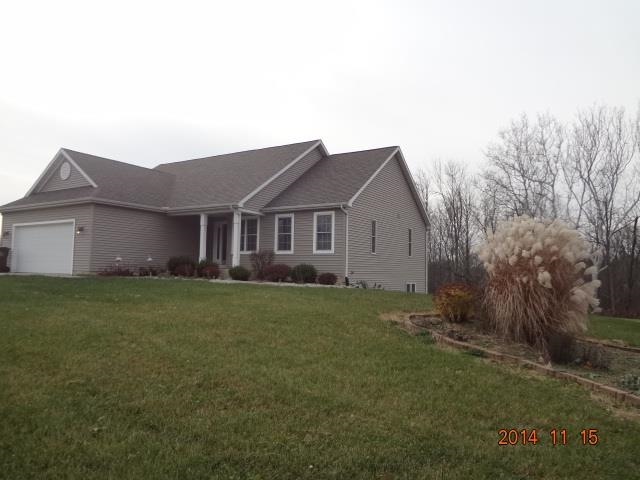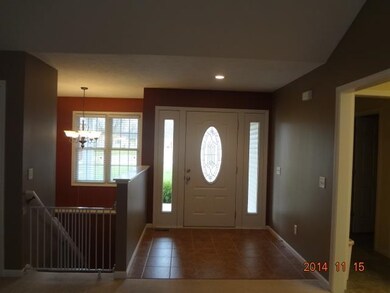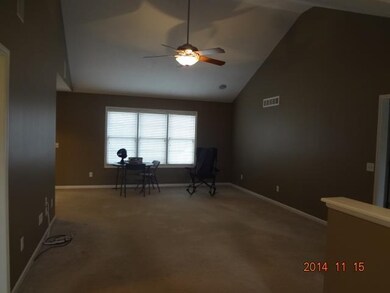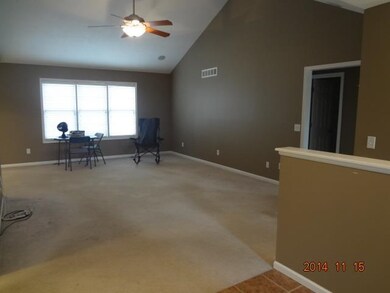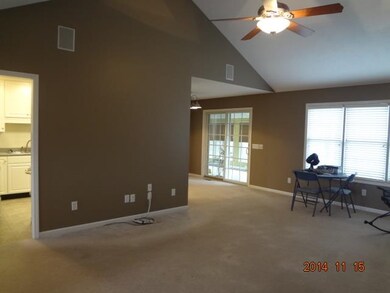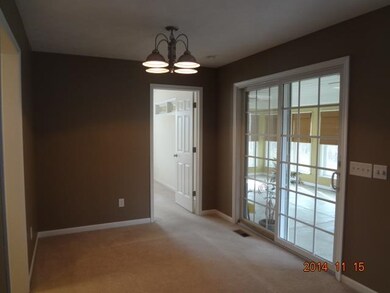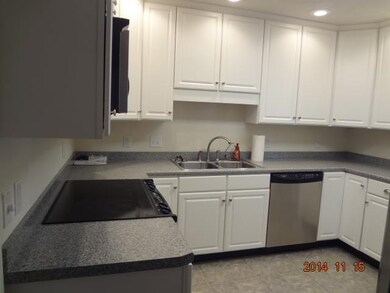Estimated Value: $292,000 - $453,817
Highlights
- 10.81 Acre Lot
- Ranch Style House
- Corner Lot
- Vaulted Ceiling
- Partially Wooded Lot
- Covered Patio or Porch
About This Home
As of January 2015Are you looking for a rural home with your own woods to hunt in, or to just enjoy the outdoors? Come take a look at this home built in 2004 featuring an open foyer to great room & vaulted ceilings, open to dining area. Kitchen has Stainless Steel appliances that are all included. (hint if you don't like wall between kitchen & great room, it isn't load bearing so open it all up), or leave as is & hide your kitchen mess. Patio doors out to heated sunroom, ceiling needs some insulation but the walls are & the double hung CertainTeed window w/R19 factor are a great asset. Master bath w/walk in shower, double sinks & large walk in closet. 2 other bedrooms & full bath on main level. Full daylight finished basement has kitchen w/wet bar & dishwasher, fam rm & rec room. 4th bedroom (no ingress/egress) or den & a 3rd full bath waiting to be finished w/large walkin ceramic tile shower w/3 shower heads. Sellers will leave green board & fixtures for buyer to complete. Pick out your own flooring or just paint the concrete floors & add some colorful throw rugs. Built in sound system in basement & some rooms on main level. Open loop Geo-Thermal heat/air, Kinetico Water softener & special feature conditioner included. Check out the Rec room w/stadium seating included. Attached 2 car garage, 10.81 acre mostly wooded lot, easy access to US 24 to Wabash Or Huntington. Average Electric is only $239 per month. A must see, call today to get your private tour.
Home Details
Home Type
- Single Family
Est. Annual Taxes
- $536
Year Built
- Built in 2004
Lot Details
- 10.81 Acre Lot
- Rural Setting
- Corner Lot
- Sloped Lot
- Partially Wooded Lot
Parking
- 2 Car Attached Garage
- Garage Door Opener
- Gravel Driveway
Home Design
- Ranch Style House
- Poured Concrete
- Vinyl Construction Material
Interior Spaces
- Wet Bar
- Built-In Features
- Crown Molding
- Vaulted Ceiling
- Ceiling Fan
- Entrance Foyer
- Storage In Attic
Kitchen
- Electric Oven or Range
- Disposal
Flooring
- Carpet
- Tile
Bedrooms and Bathrooms
- 4 Bedrooms
- En-Suite Primary Bedroom
- Walk-In Closet
- Bathtub with Shower
- Separate Shower
Laundry
- Laundry on main level
- Washer and Electric Dryer Hookup
Finished Basement
- Basement Fills Entire Space Under The House
- Sump Pump
- 1 Bathroom in Basement
- 1 Bedroom in Basement
- Natural lighting in basement
Outdoor Features
- Covered Patio or Porch
Utilities
- Central Air
- Geothermal Heating and Cooling
- Private Company Owned Well
- Well
- Septic System
Listing and Financial Details
- Assessor Parcel Number 85-11-27-200-037.000-003
Ownership History
Purchase Details
Home Financials for this Owner
Home Financials are based on the most recent Mortgage that was taken out on this home.Home Values in the Area
Average Home Value in this Area
Purchase History
| Date | Buyer | Sale Price | Title Company |
|---|---|---|---|
| Siders Steven Lee | -- | None Available |
Mortgage History
| Date | Status | Borrower | Loan Amount |
|---|---|---|---|
| Open | Siders Steven Lee | $57,000 | |
| Closed | Siders Steven Lee | $46,200 | |
| Open | Siders Steven Lee | $296,000 | |
| Closed | Siders Steven Lee | $202,400 | |
| Closed | Siders Steven Lee | $25,300 | |
| Closed | Siders Steven Lee | $25,000 | |
| Closed | Siders Steven Lee | $164,000 | |
| Previous Owner | Kingston James A | $12,000 | |
| Previous Owner | Kingston James A | $150,000 | |
| Previous Owner | Kingston James A | $29,000 |
Property History
| Date | Event | Price | Change | Sq Ft Price |
|---|---|---|---|---|
| 01/09/2015 01/09/15 | Sold | $205,000 | -8.5% | $68 / Sq Ft |
| 12/24/2014 12/24/14 | Pending | -- | -- | -- |
| 11/15/2014 11/15/14 | For Sale | $224,000 | -- | $74 / Sq Ft |
Tax History Compared to Growth
Tax History
| Year | Tax Paid | Tax Assessment Tax Assessment Total Assessment is a certain percentage of the fair market value that is determined by local assessors to be the total taxable value of land and additions on the property. | Land | Improvement |
|---|---|---|---|---|
| 2024 | $2,847 | $350,000 | $93,200 | $256,800 |
| 2023 | $2,842 | $345,200 | $93,200 | $252,000 |
| 2022 | $2,218 | $313,400 | $93,200 | $220,200 |
| 2021 | $2,107 | $274,200 | $78,400 | $195,800 |
| 2020 | $1,609 | $234,100 | $49,100 | $185,000 |
| 2019 | $1,285 | $213,600 | $38,900 | $174,700 |
| 2018 | $1,285 | $211,500 | $38,900 | $172,600 |
| 2017 | $1,215 | $209,100 | $39,000 | $170,100 |
| 2016 | $972 | $207,600 | $39,000 | $168,600 |
| 2014 | $551 | $172,100 | $39,000 | $133,100 |
| 2013 | $536 | $170,500 | $39,000 | $131,500 |
Map
Source: Indiana Regional MLS
MLS Number: 201450082
APN: 85-11-27-200-037.000-003
