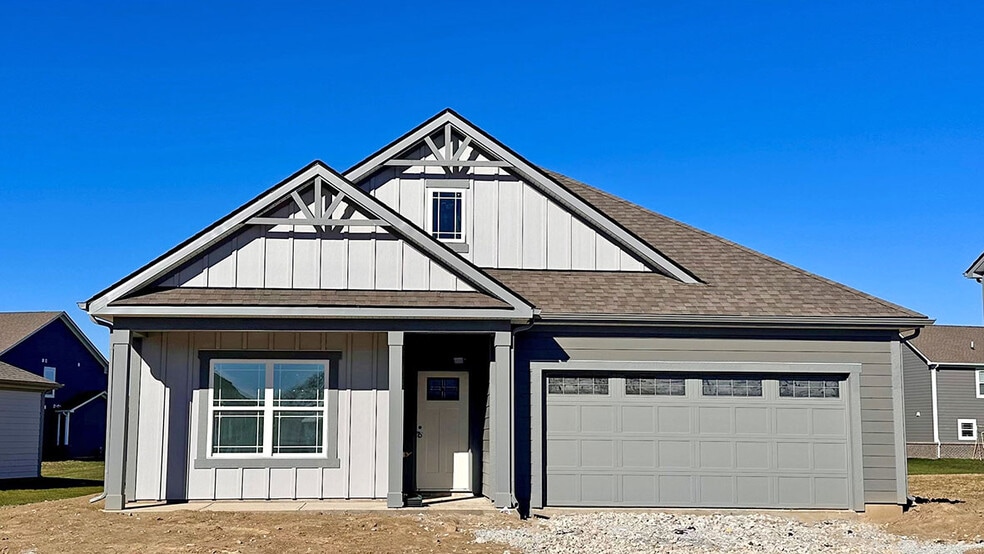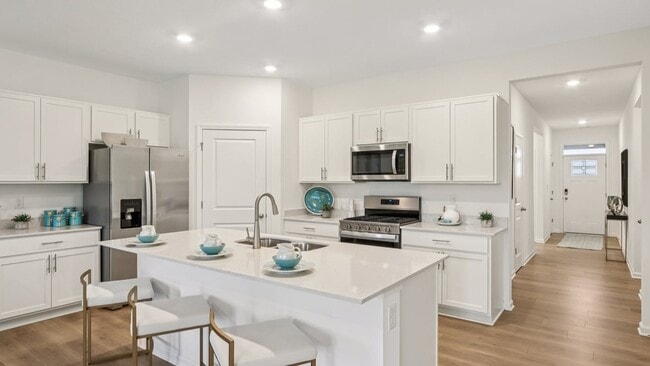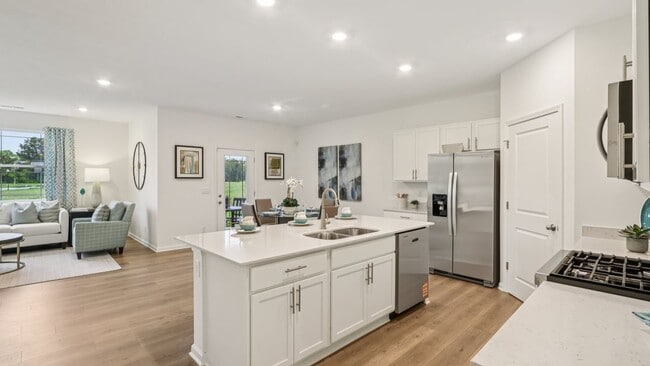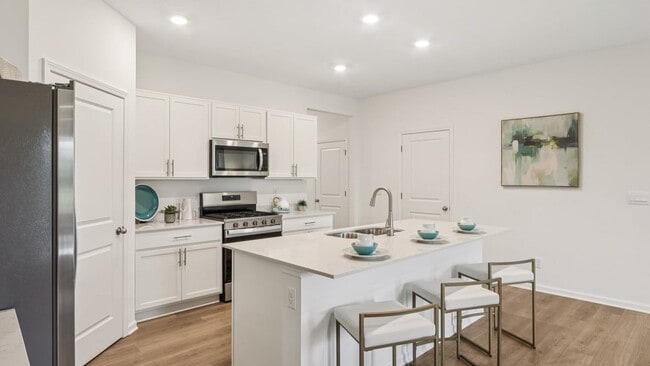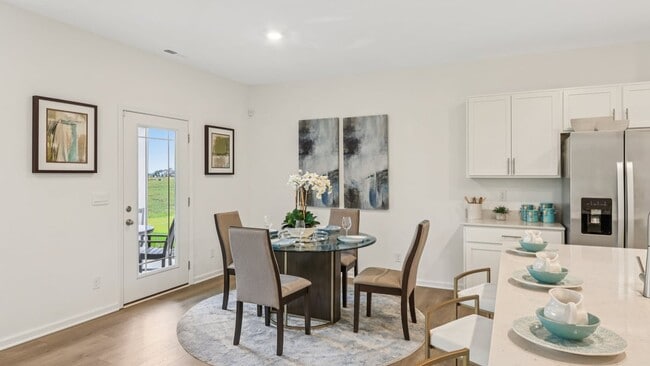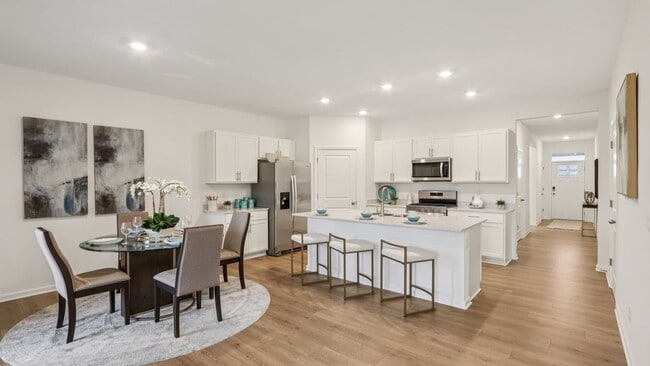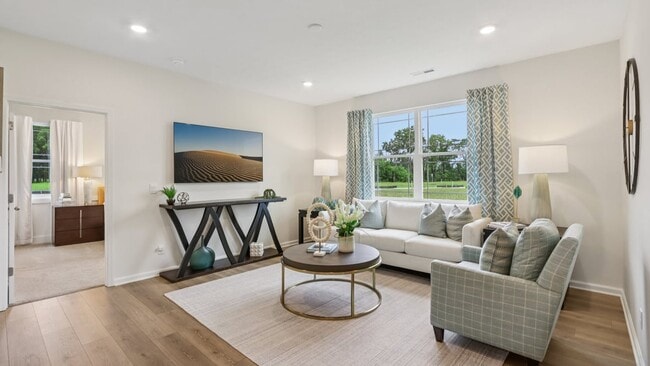
Estimated payment $2,377/month
Highlights
- New Construction
- No HOA
- Walk-In Pantry
- Mt. Vernon Middle School Rated A-
- Community Pool
- Trails
About This Home
D.R. Horton, America’s Builder, proudly introduces the Chatham, an elegant four-bedroom ranch nestled in the charming community of Fortville. This 1,771-square-foot home invites you into a world of comfort and style, featuring four generously sized bedrooms and two well-appointed full baths. At the front, two secondary bedrooms conveniently share a hallway bath, while a third bedroom is strategically positioned near the laundry area and garage entry for added convenience. The heart of the home is an open-concept living area that seamlessly integrates the great room, dining nook, and kitchen, offering a perfect blend of flow and flexibility. The kitchen is a culinary enthusiast's dream, boasting abundant white cabinetry with dovetail drawers and soft-close features, pristine quartz countertops, and a spacious island equipped with a built-in sink and dishwasher. Whether you’re preparing meals or enjoying quality time with family and friends, this layout caters to your every need. A walk-in pantry ensures ample storage and organization. Retreat to your owner’s suite, a serene sanctuary located at the rear of the home, complete with a luxurious bath featuring a double-sink vanity, a walk-in shower, and a spacious walk-in closet for all your storage desires. Tour the decorated Chatham model in Mt. Vernon North today! Photos are representative of plan and may vary as built.
Sales Office
| Monday |
12:00 PM - 6:00 PM
|
| Tuesday - Wednesday |
11:00 AM - 6:00 PM
|
| Thursday - Friday | Appointment Only |
| Saturday |
11:00 AM - 6:00 PM
|
| Sunday |
12:00 PM - 6:00 PM
|
Home Details
Home Type
- Single Family
Parking
- 2 Car Garage
Home Design
- New Construction
Interior Spaces
- 1-Story Property
- Walk-In Pantry
Bedrooms and Bathrooms
- 4 Bedrooms
- 2 Full Bathrooms
Community Details
Overview
- No Home Owners Association
Recreation
- Community Pool
- Trails
Map
Other Move In Ready Homes in Mt. Vernon North
About the Builder
- Mt. Vernon North
- Beyers Estates - Venture
- Beyers Estates - Cornerstone
- Beyers Estates - Carriage Duplex
- 8704 Georgina St
- 443-445 E Michigan St
- 0 E Broadway St
- 218 E Michigan St
- 0 W 700 N
- 4012 W 900 N
- Northwest Fortville Venture - Northwest Fortville
- Northwest Fortville Venture - Northwest Fortville
- Helm's Mill
- 10201 - Lot 3 N Alford Rd
- 10201 - Lot 2 N Alford Rd
- 10101 - Lot 3 N Alford Rd
- 10101 - Lot 1 N Alford Rd
- 10201 - Lot 1 N Alford Rd
- 4869 Morning Valley Ct
- Summerton - Ranch
