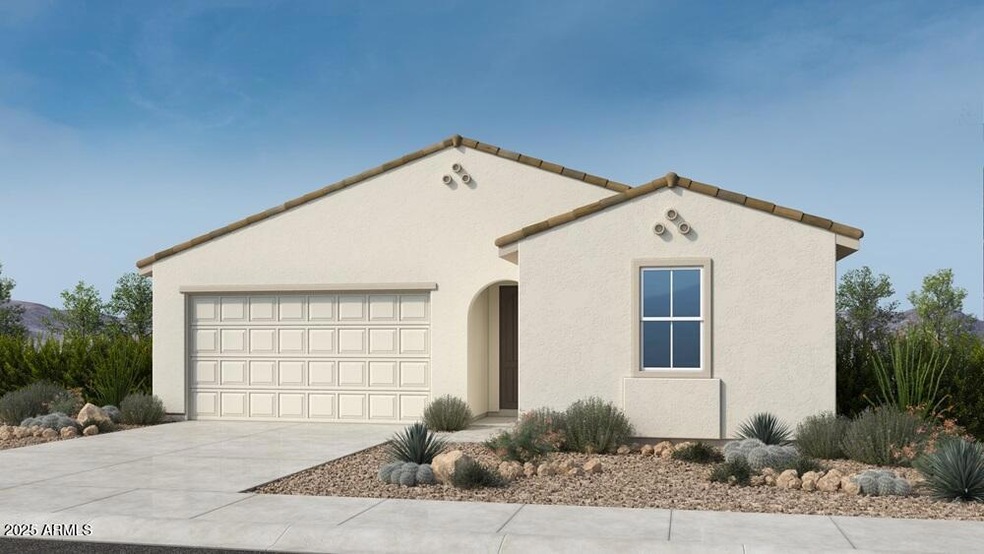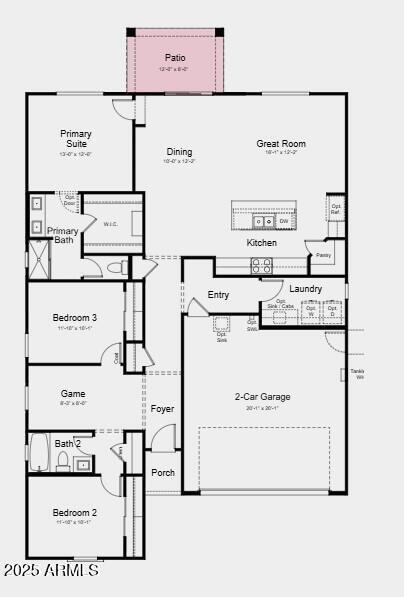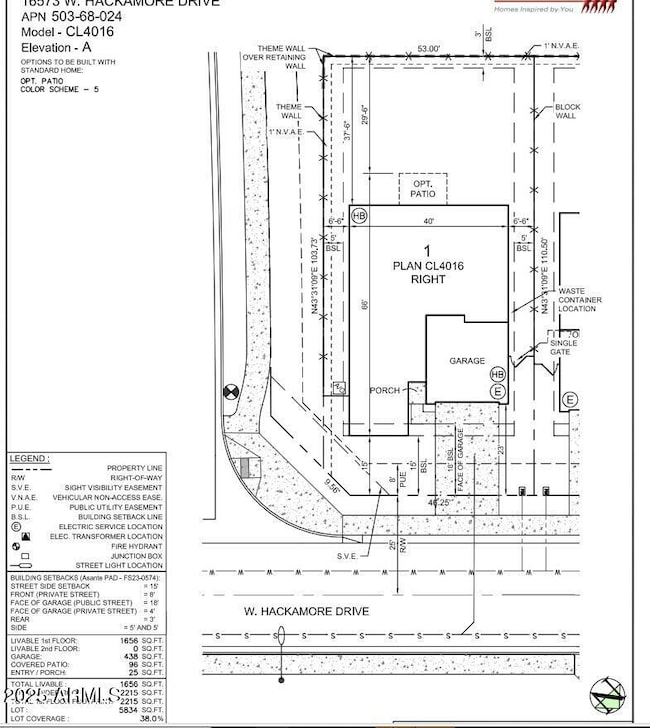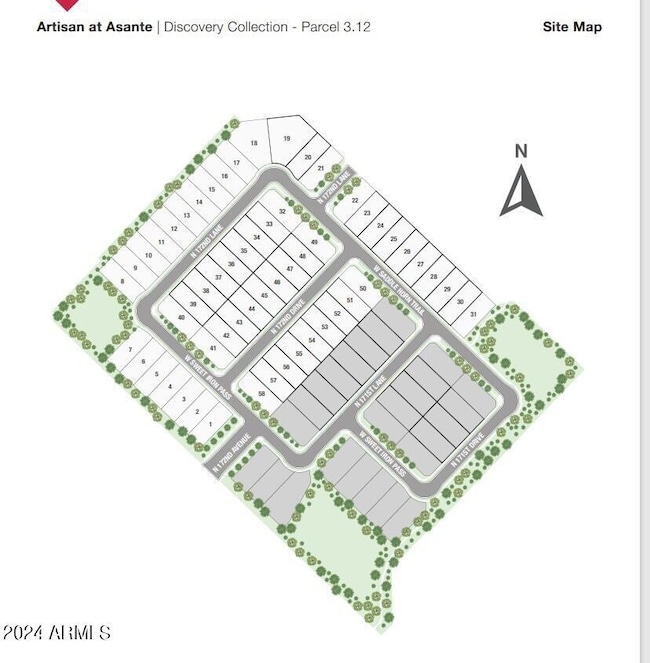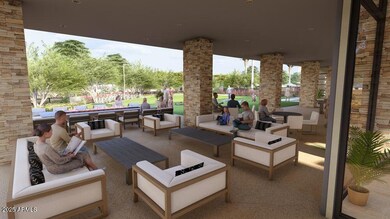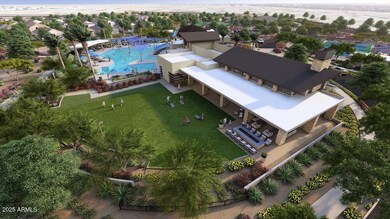
16683 W Hackamore Dr Surprise, AZ 85387
Estimated payment $2,558/month
Highlights
- Spanish Architecture
- Corner Lot
- Covered Patio or Porch
- Willow Canyon High School Rated A-
- Heated Community Pool
- 2 Car Direct Access Garage
About This Home
MLS# 6787367 New Construction - October Completion! The Ashton floor plan is all about comfort and connection. This 1-story home features 3 bedrooms, 2 bathrooms, a 2-car garage, and 1,656 square feet of thoughtfully crafted living space. From the moment you walk in, the open-concept layout draws you in with a welcoming great room that flows right into the dining area and kitchen with a roomy island—perfect for casual nights or hosting friends. Near the front, 2 bedrooms, a full bathroom, and a game room offer a quiet retreat, ideal for guests or hobbies. And when it's time to recharge, the primary suite invites you to relax with its spa-inspired bathroom and spacious walk-in closet. Structural options added include: patio.
Home Details
Home Type
- Single Family
Est. Annual Taxes
- $2,063
Year Built
- Built in 2025 | Under Construction
Lot Details
- 5,834 Sq Ft Lot
- Desert faces the front of the property
- Block Wall Fence
- Corner Lot
HOA Fees
- $186 Monthly HOA Fees
Parking
- 2 Car Direct Access Garage
- Garage Door Opener
Home Design
- Spanish Architecture
- Wood Frame Construction
- Cellulose Insulation
- Concrete Roof
- Block Exterior
- Low Volatile Organic Compounds (VOC) Products or Finishes
- ICAT Recessed Lighting
- Stucco
Interior Spaces
- 1,656 Sq Ft Home
- 1-Story Property
- Washer and Dryer Hookup
Kitchen
- Built-In Microwave
- Kitchen Island
Flooring
- Carpet
- Tile
Bedrooms and Bathrooms
- 3 Bedrooms
- Primary Bathroom is a Full Bathroom
- 2 Bathrooms
- Dual Vanity Sinks in Primary Bathroom
Schools
- Asante Preparatory Academy Elementary And Middle School
- Willow Canyon High School
Utilities
- Ducts Professionally Air-Sealed
- Central Air
- Heating System Uses Natural Gas
Additional Features
- No or Low VOC Paint or Finish
- Covered Patio or Porch
Listing and Financial Details
- Tax Lot 1
- Assessor Parcel Number 503-68-024
Community Details
Overview
- Association fees include ground maintenance, street maintenance
- Aam Association, Phone Number (602) 957-9191
- Built by Taylor Morrison
- Asante Vista Subdivision, Ashton Floorplan
Amenities
- Recreation Room
Recreation
- Community Playground
- Heated Community Pool
- Bike Trail
Map
Home Values in the Area
Average Home Value in this Area
Property History
| Date | Event | Price | Change | Sq Ft Price |
|---|---|---|---|---|
| 06/03/2025 06/03/25 | Pending | -- | -- | -- |
| 05/23/2025 05/23/25 | For Sale | $404,416 | -- | $244 / Sq Ft |
Similar Homes in the area
Source: Arizona Regional Multiple Listing Service (ARMLS)
MLS Number: 6855942
- 16689 W Hackamore Dr
- 25224 N 165th Ln
- 25148 N 165th Ln
- 25169 N 165th Ln
- Fairway Plan at Artisan at Asante - Vista Collection
- Havenwood Plan at Artisan at Asante - Vista Collection
- Stanford Plan at Artisan at Asante - Vista Collection
- Ellington Plan at Artisan at Asante - Vista Collection
- Ashton Plan at Artisan at Asante - Vista Collection
- Arlington Plan at Artisan at Asante - Vista Collection
- 25148 N 165th Ave
- 25168 N 165th Ave
- 25181 N 165th Ave
- 25185 N 165th Ave
- Wayfarer II Plan 5579 at Artisan at Asante - Asante Artisan - Destiny
- Bisbee Plan 3565 at Artisan at Asante - Asante Artisan - Premier
- Coronado Plan 3560 at Artisan at Asante - Asante Artisan - Premier
- Latitude Plan 3580 at Artisan at Asante - Asante Artisan - Discovery
- Barbaro Plan 3570 at Artisan at Asante - Asante Artisan - Discovery
- Aspen Plan 4578 at Artisan at Asante - Asante Artisan - Signature
