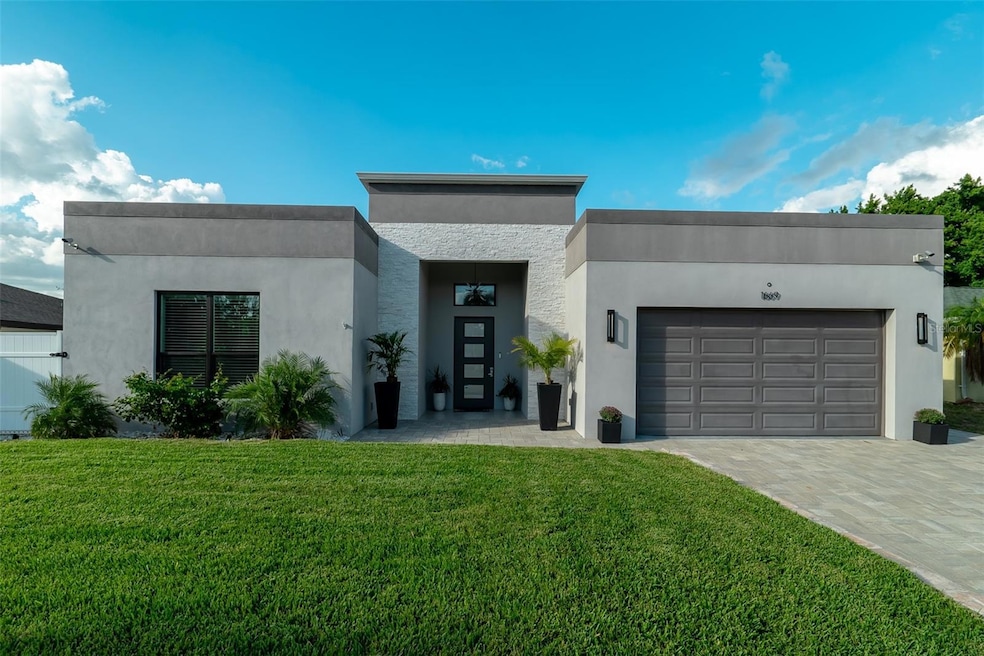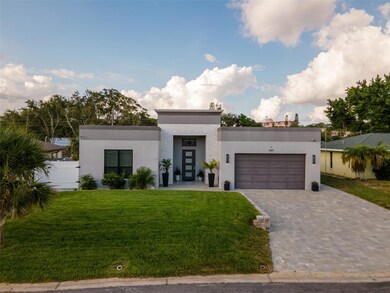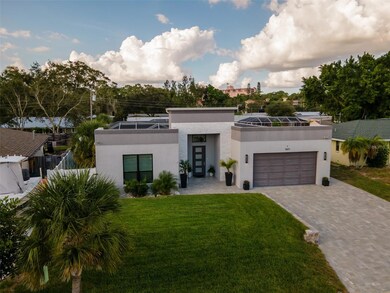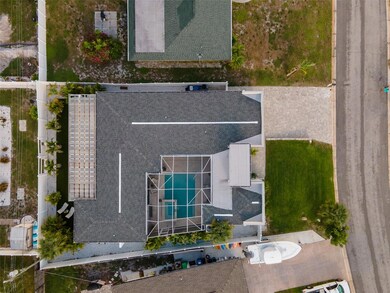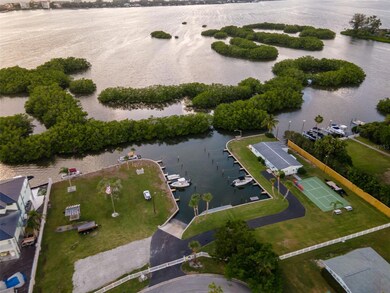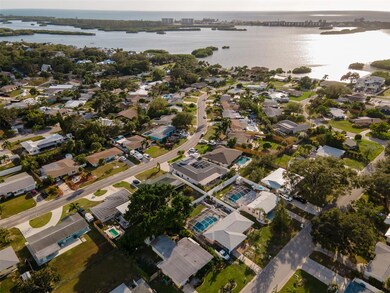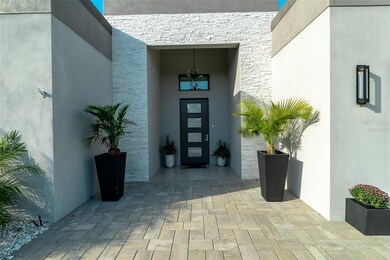
1669 Colleen St Sarasota, FL 34231
Vamo NeighborhoodHighlights
- Boathouse
- Assigned Boat Slip
- Boat Ramp
- Riverview High School Rated A
- Access To Intracoastal Waterway
- Screened Pool
About This Home
As of January 2024Welcome to one of Sarasota's Best Kept Secret's, Tropical Shores! Tropical Shores Civic Club and private marina, located on the renowned Intercoastal Waterway. This private marina offers boat slips, boat launch ramp and an array of social clubhouse events. The membership to TSCC is reasonable and optional!
This newly constructed modern home boasts a bright and airy living room, dining room, kitchen combination and open floor plan, with high ceilings throughout. The sun-filled custom kitchen includes state of the art stainless steel appliances, built in microwave and wine refrigerator, and a 112x52 inch chef's island, an amazing place for gathering with guests while cooking and entertaining! Step out of the triple sliding glass doors off the gourmet kitchen to a stunning 43' foot tropical covered pergola. The low maintenance backyard has artificial grass and an array of tropical foliage. This is a delightful space for outdoor barbeques and dining. The front door opens up to the courtyard which includes a travertine pool deck with heated 22x44 foot inground pool with built in spa and outdoor shower. Off the courtyard is a separate and private third bedroom suite with walk in shower and a independent split AC system. This muti-use bedroom is an excellent space for overnight guests and/or home office. The primary bedroom and second bedroom are in the main house. The view from the primary bedroom overlooks the courtyard pool. The primary bedroom has his and hers vanity sinks, large walk-in shower, and sliding door to outside shower. The oversized walk-in custom closet has a built in makeup vanity and lots of space for his and hers wardrobes. A king size second bedroom is located off the laundry room and full main bath.
This resort style home is idea for gathering family and friends in a relaxed and elegant atmosphere. The non deed restricted community, with no HOA fees, is a perfect place to enjoy your watercrafts and vehicles. A fisherman's delight!
Last Agent to Sell the Property
WHITE SANDS REALTY GROUP FL Brokerage Phone: 941-923-5835 License #3319102 Listed on: 10/24/2023

Home Details
Home Type
- Single Family
Est. Annual Taxes
- $6,807
Year Built
- Built in 2020
Lot Details
- 8,527 Sq Ft Lot
- South Facing Home
- Irrigation
- Landscaped with Trees
- Property is zoned RSF3
Parking
- 2 Car Attached Garage
Home Design
- Contemporary Architecture
- Slab Foundation
- Shingle Roof
- Block Exterior
Interior Spaces
- 2,159 Sq Ft Home
- 1-Story Property
- Open Floorplan
- Ceiling Fan
- ENERGY STAR Qualified Windows
- Insulated Windows
- Combination Dining and Living Room
- Laminate Flooring
- High Impact Windows
Kitchen
- Convection Oven
- Cooktop
- Microwave
- Ice Maker
- Dishwasher
- Wine Refrigerator
- Disposal
- Reverse Osmosis System
Bedrooms and Bathrooms
- 3 Bedrooms
- Split Bedroom Floorplan
- Walk-In Closet
- 3 Full Bathrooms
Laundry
- Laundry Room
- Laundry in Hall
- Dryer
- Washer
Pool
- Screened Pool
- Heated In Ground Pool
- Heated Spa
- In Ground Spa
- Gunite Pool
- Fence Around Pool
- Outdoor Shower
- Pool Lighting
Outdoor Features
- Access To Intracoastal Waterway
- Sailboat Water Access
- First Come-First Served Dock
- Dock has access to water
- Seawall
- Boat Ramp
- Assigned Boat Slip
- Boathouse
- Powered Boats Permitted
- Courtyard
- Covered patio or porch
- Exterior Lighting
Schools
- Gulf Gate Elementary School
- Brookside Middle School
- Riverview High School
Utilities
- Central Heating and Cooling System
- Mini Split Air Conditioners
- Electric Water Heater
- 1 Septic Tank
- Aerobic Septic System
- Cable TV Available
Community Details
- Property has a Home Owners Association
- Tropical Shores Community
- Tropical Shores Subdivision
Listing and Financial Details
- Visit Down Payment Resource Website
- Legal Lot and Block 27 / D
- Assessor Parcel Number 0130010034
Ownership History
Purchase Details
Purchase Details
Purchase Details
Home Financials for this Owner
Home Financials are based on the most recent Mortgage that was taken out on this home.Purchase Details
Purchase Details
Purchase Details
Home Financials for this Owner
Home Financials are based on the most recent Mortgage that was taken out on this home.Purchase Details
Similar Homes in Sarasota, FL
Home Values in the Area
Average Home Value in this Area
Purchase History
| Date | Type | Sale Price | Title Company |
|---|---|---|---|
| Deed | $100 | Riddell Law Group | |
| Warranty Deed | -- | Attorney | |
| Warranty Deed | $128,000 | Attorney | |
| Warranty Deed | $75,000 | Attorney | |
| Warranty Deed | $900,000 | Suncoast One Title & Closings | |
| Warranty Deed | $51,500 | Independent Title & Escrow C | |
| Warranty Deed | -- | -- |
Mortgage History
| Date | Status | Loan Amount | Loan Type |
|---|---|---|---|
| Previous Owner | $25,000 | Seller Take Back |
Property History
| Date | Event | Price | Change | Sq Ft Price |
|---|---|---|---|---|
| 01/10/2024 01/10/24 | Sold | $900,000 | -7.1% | $417 / Sq Ft |
| 12/02/2023 12/02/23 | Pending | -- | -- | -- |
| 11/09/2023 11/09/23 | Price Changed | $969,000 | -2.0% | $449 / Sq Ft |
| 11/06/2023 11/06/23 | Price Changed | $989,000 | -1.0% | $458 / Sq Ft |
| 10/24/2023 10/24/23 | For Sale | $999,000 | +680.5% | $463 / Sq Ft |
| 03/13/2018 03/13/18 | Off Market | $128,000 | -- | -- |
| 12/12/2017 12/12/17 | Sold | $128,000 | -8.5% | -- |
| 11/14/2017 11/14/17 | Pending | -- | -- | -- |
| 10/17/2017 10/17/17 | For Sale | $139,900 | -- | -- |
Tax History Compared to Growth
Tax History
| Year | Tax Paid | Tax Assessment Tax Assessment Total Assessment is a certain percentage of the fair market value that is determined by local assessors to be the total taxable value of land and additions on the property. | Land | Improvement |
|---|---|---|---|---|
| 2024 | $6,968 | $623,300 | $127,600 | $495,700 |
| 2023 | $6,968 | $583,442 | $0 | $0 |
| 2022 | $6,807 | $566,449 | $0 | $0 |
| 2021 | $5,727 | $428,200 | $83,000 | $345,200 |
| 2020 | $1,231 | $95,700 | $95,700 | $0 |
| 2019 | $1,149 | $89,400 | $89,400 | $0 |
| 2018 | $1,098 | $85,100 | $85,100 | $0 |
| 2017 | $924 | $64,900 | $0 | $0 |
| 2016 | $802 | $59,000 | $59,000 | $0 |
| 2015 | $701 | $54,700 | $54,700 | $0 |
| 2014 | $571 | $35,500 | $0 | $0 |
Agents Affiliated with this Home
-
M
Seller's Agent in 2024
Maureen Sehr
WHITE SANDS REALTY GROUP FL
4 in this area
5 Total Sales
-

Buyer's Agent in 2024
Oleg Lisitsyn
REALTY ONE GROUP MVP
(941) 441-5277
1 in this area
34 Total Sales
-

Seller's Agent in 2017
Brenda Wilson
FINE PROPERTIES
(941) 321-8686
69 Total Sales
-
C
Seller Co-Listing Agent in 2017
Craig Wilson
FINE PROPERTIES
(941) 321-4410
71 Total Sales
Map
Source: Stellar MLS
MLS Number: A4585597
APN: 0130-01-0034
- 1738 Colleen St
- 1680 Assisi Dr Unit 13
- 1750 Assisi Dr Unit 6
- 1609 Bayhouse Point Dr Unit 232
- 1609 Bayhouse Point Dr Unit 228
- 1700 Glenhouse Dr Unit GL406
- 1703 Pelican Cove Rd Unit GL356
- 1709 Pelican Cove Rd Unit GL445
- 1720 Glenhouse Dr Unit GL430
- 8731 Peggy Ave
- 8711 Vamo Rd
- 1617 Bayhouse Ct Unit BA121
- 1629 Pelican Cove Rd Unit 138A
- 0 (Lot 13) Wharf Rd
- 0 (Lot 11) Wharf Rd
- 8810 Fishermens Bay Dr
- 1757 Mova St
- 8871 Fishermens Bay Dr
- 1854 Debbie St
- 1876 Livingstone St
