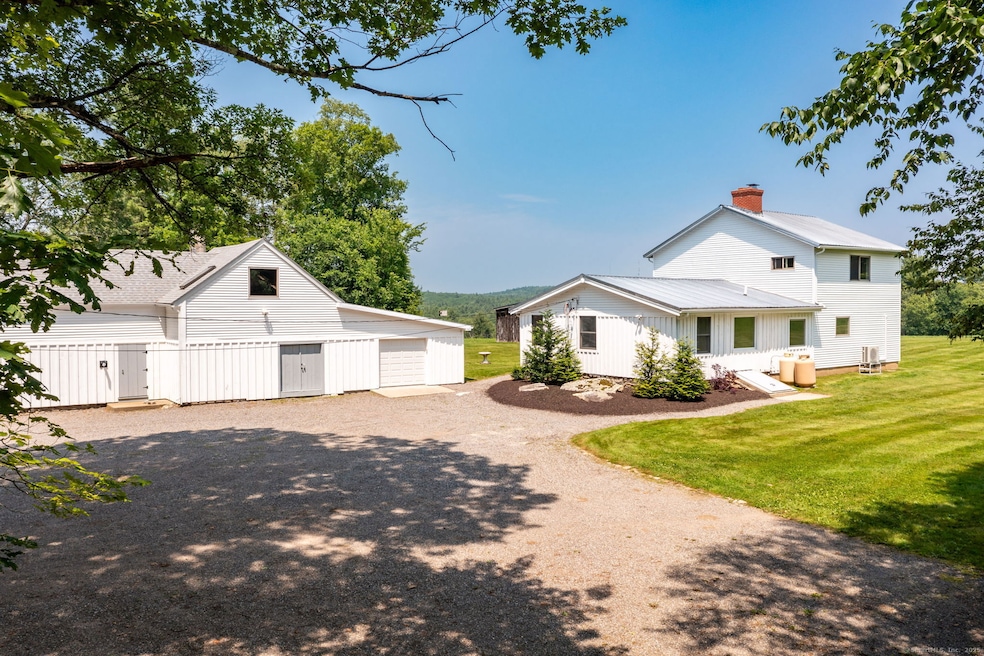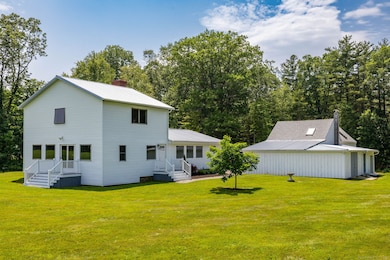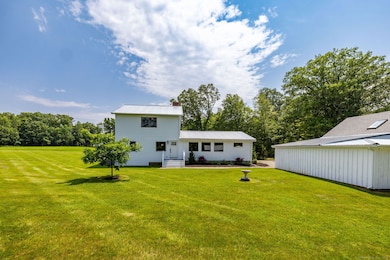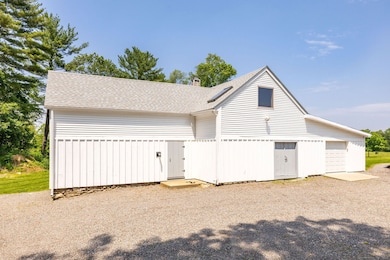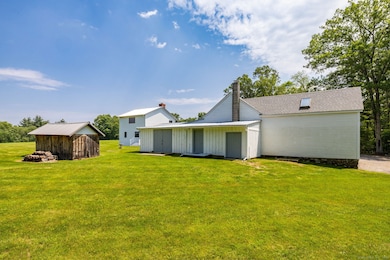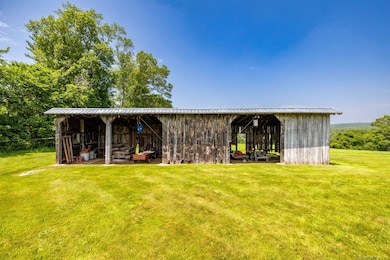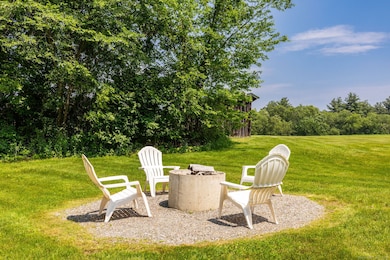1669 Route 169 Woodstock, CT 06281
Estimated payment $6,921/month
Highlights
- Barn
- 59.2 Acre Lot
- Antique Architecture
- Stables
- Deck
- Attic
About This Home
Welcome to Hilltop Meadows-a one-of-a-kind, 60-acre luxury hay farm nestled in Connecticut's scenic "Quiet Corner." Set high above Route 169 in North Woodstock, this breathtaking property offers rolling meadows, mature forests, and serene privacy just 60 miles from Boston and 150 from Manhattan. The heart of the property is a newly updated 2-bed, 2-bath, 2,340 sq ft farmhouse blending historic charm with modern comforts-radiant heat, new flooring, stylish fixtures, and a center chimney ready for cozy wood stoves. A full stone basement, modern well, and 5-bedroom septic system ensure lasting functionality. The 2,800 sq ft heated barn includes four workshop spaces, a garage, and pellet/forced air heat-ideal for artists, woodworkers, or hobbyists. Additional original outbuildings include a large utility shed (convertible to horse stables) and a garden shed, offering endless lifestyle potential. 40 acres of manicured hay fields are stewarded by Fairvue Farm, offering stunning views and reduced taxes. Trails weave through two glacier boulders-natural monuments at the meadow's core-perfect for quiet reflection or immersive walks. Whether you're an equestrian, artisan, gardener, or nature lover, Hilltop Meadows offers timeless beauty, tranquility, and limitless opportunity.
Listing Agent
William Pitt Sotheby's International Realty License #RES.0819183 Listed on: 06/24/2025
Home Details
Home Type
- Single Family
Est. Annual Taxes
- $3,984
Year Built
- Built in 1900
Home Design
- Antique Architecture
- Concrete Foundation
- Stone Foundation
- Frame Construction
- Asphalt Shingled Roof
- Wood Siding
- Vinyl Siding
Interior Spaces
- 2,340 Sq Ft Home
- Concrete Flooring
- Pull Down Stairs to Attic
Kitchen
- Gas Cooktop
- Range Hood
- Dishwasher
Bedrooms and Bathrooms
- 2 Bedrooms
- 2 Full Bathrooms
Laundry
- Laundry on main level
- Electric Dryer
- Washer
Basement
- Heated Basement
- Basement Fills Entire Space Under The House
- Sump Pump
Parking
- 1 Car Garage
- Parking Deck
Outdoor Features
- Deck
- Shed
Utilities
- Ductless Heating Or Cooling System
- Heat Pump System
- Heating System Uses Steam
- Radiant Heating System
- Heating System Uses Oil Above Ground
- Heating System Uses Propane
- Private Company Owned Well
- Tankless Water Heater
- Propane Water Heater
Additional Features
- 59.2 Acre Lot
- Barn
- Stables
Listing and Financial Details
- Assessor Parcel Number 1740915
Map
Home Values in the Area
Average Home Value in this Area
Tax History
| Year | Tax Paid | Tax Assessment Tax Assessment Total Assessment is a certain percentage of the fair market value that is determined by local assessors to be the total taxable value of land and additions on the property. | Land | Improvement |
|---|---|---|---|---|
| 2025 | $3,984 | $163,230 | $67,330 | $95,900 |
| 2024 | $3,473 | $150,730 | $67,330 | $83,400 |
| 2023 | $3,378 | $150,730 | $67,330 | $83,400 |
| 2022 | $3,143 | $150,730 | $67,330 | $83,400 |
| 2021 | $4,235 | $166,070 | $47,670 | $118,400 |
| 2020 | $3,990 | $162,870 | $47,670 | $115,200 |
| 2019 | $3,990 | $162,870 | $47,670 | $115,200 |
| 2018 | $3,990 | $162,870 | $47,670 | $115,200 |
| 2017 | $3,958 | $162,870 | $47,670 | $115,200 |
| 2016 | $3,193 | $132,830 | $51,230 | $81,600 |
| 2015 | $3,103 | $132,830 | $51,230 | $81,600 |
| 2014 | $2,114 | $91,530 | $51,230 | $40,300 |
Property History
| Date | Event | Price | List to Sale | Price per Sq Ft |
|---|---|---|---|---|
| 06/27/2025 06/27/25 | For Sale | $1,250,000 | -- | $534 / Sq Ft |
Purchase History
| Date | Type | Sale Price | Title Company |
|---|---|---|---|
| Warranty Deed | $150,000 | -- |
Source: SmartMLS
MLS Number: 24106340
APN: WOOD-005666-000004-000002
- 1023 N Woodstock Rd
- 717 Tipton Rock Rd
- 55 Pond View Dr
- 71 Rawson Rd
- 0 English Neighborhood Rd
- 170 Lyon Hill Rd
- 128 Old Southbridge Rd
- 504 Alpine Dr
- 126 Old Southbridge Rd
- 36 Olde Meadow Rd
- 89 Stony Brook Dr
- 4 W Dudley Rd
- 2 W Dudley Rd
- 69 Lyon Hill Rd
- 00 Ide Perrin Rd
- 768 Ashland Ave
- 0 Old Dudley Rd
- 0 Center Rd
- 0 Alpine Dr
- 80 Alpine Dr
- 297 Ashland Ave Unit 17
- 28 Maria Ave Unit C
- 59 Morris St Unit 1
- 25 Cohasse St Unit 2
- 27 Chestnut St Unit 2
- 78 Everett St Unit 4
- 33 Crystal St Unit 3
- 70 Elm St Unit 70 #2
- 176 Main St
- 300 Main St Unit 6
- 213 Marcy St Unit 2
- 319 Main St Unit 6
- 15 Hamilton St Unit 3
- 32 Worcester St Unit 32-2
- 231 Mechanic St Unit 3R
- 33 Thomas St Unit 1
- 115 High St
- 109 High St
- 63 Harrington St Unit 2
- 59 Cross St Unit 1R
