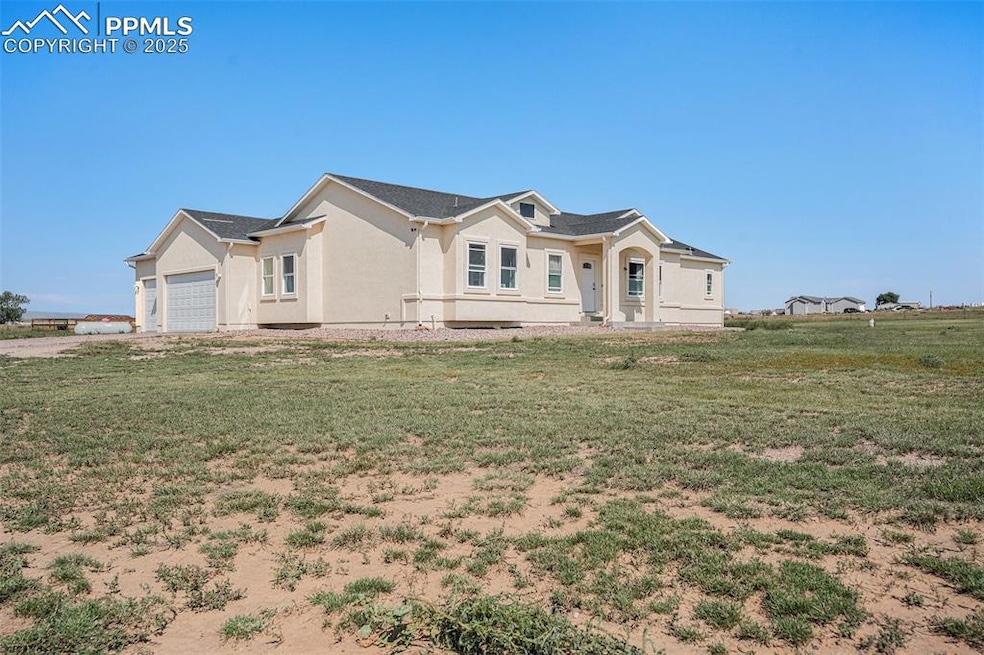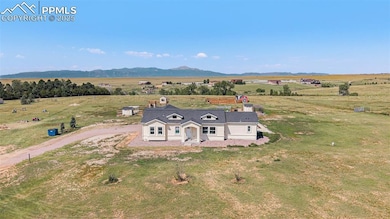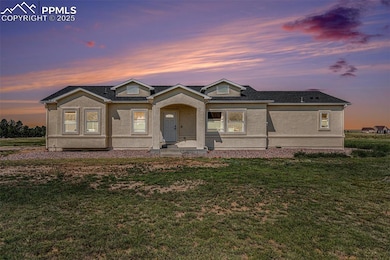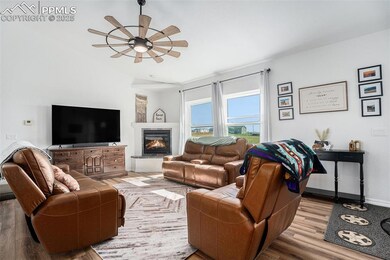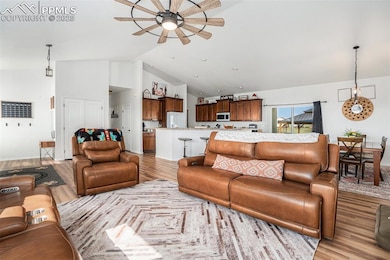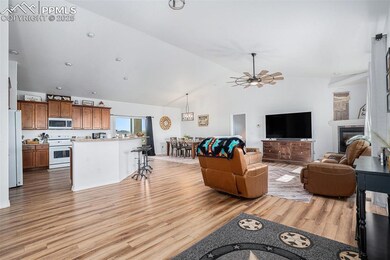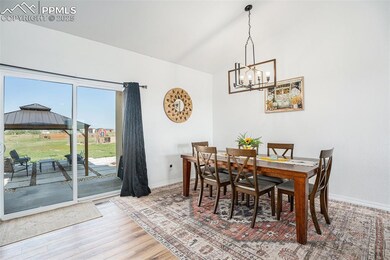16690 Rabbit Track Trail Colorado Springs, CO 80930
Estimated payment $4,029/month
Highlights
- Panoramic View
- 3 Car Attached Garage
- Open Space
- Ranch Style House
- Concrete Porch or Patio
- Shed
About This Home
Country Living Charming 3-bedroom, 2-bath ranch home on 5.71 acres, featuring a 3-car attached garage and a functional layout with bright living spaces. Inside home is ideal for family gatherings with open concept living anf fafireplace for those cozy evenings.Primary bedroom with Ensuite and walkin Closet. Property is horse-ready with a loafing shed and run, fenced pasture, and a tack/hay storage shed. Additional amenities include a chicken coop, fenced garden area, storage shed, and an in-ground electric dog fence with two collars. Outdoor enjoyment continues with a playhouse, zipline, trampoline, and a back patio, firepit with open mountain views. Plenty of space for RV, horse trailer, and equipment parking. Private well provides ample water for household and agricultural use, with low annual water fee through HOA. Move-in ready and set up for fine country living.
Listing Agent
Century 21 Signature Realty Brokerage Phone: 720-495-4846 Listed on: 08/28/2025

Open House Schedule
-
Saturday, November 15, 202510:00 am to 2:00 pm11/15/2025 10:00:00 AM +00:0011/15/2025 2:00:00 PM +00:00Add to Calendar
Home Details
Home Type
- Single Family
Est. Annual Taxes
- $1,920
Year Built
- Built in 2012
Lot Details
- 5.71 Acre Lot
- Open Space
- Property is Fully Fenced
- Landscaped
HOA Fees
- $3 Monthly HOA Fees
Parking
- 3 Car Attached Garage
- Garage Door Opener
- Gravel Driveway
Property Views
- Panoramic
- Mountain
Home Design
- Ranch Style House
- Shingle Roof
- Stucco
Interior Spaces
- 2,041 Sq Ft Home
- Gas Fireplace
- Crawl Space
- Attic Fan
- Electric Dryer Hookup
Kitchen
- Self-Cleaning Oven
- Microwave
- Dishwasher
- Disposal
Flooring
- Laminate
- Vinyl
Bedrooms and Bathrooms
- 3 Bedrooms
- 2 Full Bathrooms
Outdoor Features
- Concrete Porch or Patio
- Shed
Farming
- Loafing Shed
Utilities
- Forced Air Heating System
- Propane
- 1 Water Well
Community Details
- Association fees include water
Map
Home Values in the Area
Average Home Value in this Area
Tax History
| Year | Tax Paid | Tax Assessment Tax Assessment Total Assessment is a certain percentage of the fair market value that is determined by local assessors to be the total taxable value of land and additions on the property. | Land | Improvement |
|---|---|---|---|---|
| 2025 | $1,921 | $38,650 | -- | -- |
| 2024 | $1,696 | $38,870 | $6,280 | $32,590 |
| 2023 | $1,696 | $38,870 | $6,280 | $32,590 |
| 2022 | $1,414 | $26,510 | $3,480 | $23,030 |
Property History
| Date | Event | Price | List to Sale | Price per Sq Ft | Prior Sale |
|---|---|---|---|---|---|
| 11/10/2025 11/10/25 | For Sale | $735,000 | 0.0% | $360 / Sq Ft | |
| 09/30/2025 09/30/25 | Off Market | $735,000 | -- | -- | |
| 08/28/2025 08/28/25 | For Sale | $735,000 | +21.5% | $360 / Sq Ft | |
| 03/06/2023 03/06/23 | Sold | $605,000 | -1.5% | $296 / Sq Ft | View Prior Sale |
| 01/24/2023 01/24/23 | Pending | -- | -- | -- | |
| 01/11/2023 01/11/23 | Price Changed | $614,000 | -1.6% | $301 / Sq Ft | |
| 12/15/2022 12/15/22 | Price Changed | $624,000 | -0.8% | $306 / Sq Ft | |
| 12/08/2022 12/08/22 | Price Changed | $629,000 | -1.6% | $308 / Sq Ft | |
| 11/29/2022 11/29/22 | Price Changed | $639,000 | -1.5% | $313 / Sq Ft | |
| 11/10/2022 11/10/22 | Price Changed | $649,000 | -1.5% | $318 / Sq Ft | |
| 11/04/2022 11/04/22 | For Sale | $659,000 | -- | $323 / Sq Ft |
Purchase History
| Date | Type | Sale Price | Title Company |
|---|---|---|---|
| Warranty Deed | -- | Stewart Title |
Mortgage History
| Date | Status | Loan Amount | Loan Type |
|---|---|---|---|
| Open | $618,915 | VA |
Source: Pikes Peak REALTOR® Services
MLS Number: 4619638
APN: 45020-01-040
- 3575 Hare Haven Ln
- 3650 Hare Haven Ln
- 18105 Enoch Rd
- 0 Drennan Rd Unit 2343202
- 3773 Milne Rd
- 0 S Peyton Hwy
- 19625 Drennan Rd
- 20374 Silverado Hill Loop
- 20523 Silverado Hill Loop
- 20522 Silverado Hill Loop
- 20375 Silverado Hill Loop
- 20744 Silverado Hill Loop
- 20449 Silverado Hill Loop Unit 14
- 20449 Silverado Hill Loop
- 20744 Silverado Hill Loop Unit 6
- 20818 Silverado Hill Loop Unit 7
- 20670 Silverado Hill Loop Unit 5
- 20892 Silverado Hill Loop
- 20448 Silverado Hill Loop Unit 2
- 20375 Silverado Hill Loop Unit 15
- 6140 Big Bird Dr
- 11851 Mission Peak Place
- 11843 Mission Peak Place
- 11835 Mission Peak Place
- 11827 Mission Peak Place
- 11481 Whistling Duck Way
- 6143 Yellowthroat Terrace
- 5921 Mumford Dr
- 11819 Mission Peak Place
- 11811 Mission Peak Place
- 6212 Big Bird Dr
- 11803 Mission Peak Place
- 11795 Mission Peak Place
- 11787 Mission Peak Place
- 11156 Murrelet Dr
- 6191 Yellowthroat Terrace
- 11231 Bufflehead Ln
- 11189 Bufflehead Ln
- 11237 House Finch Ln
- 11127 House Finch Ln
