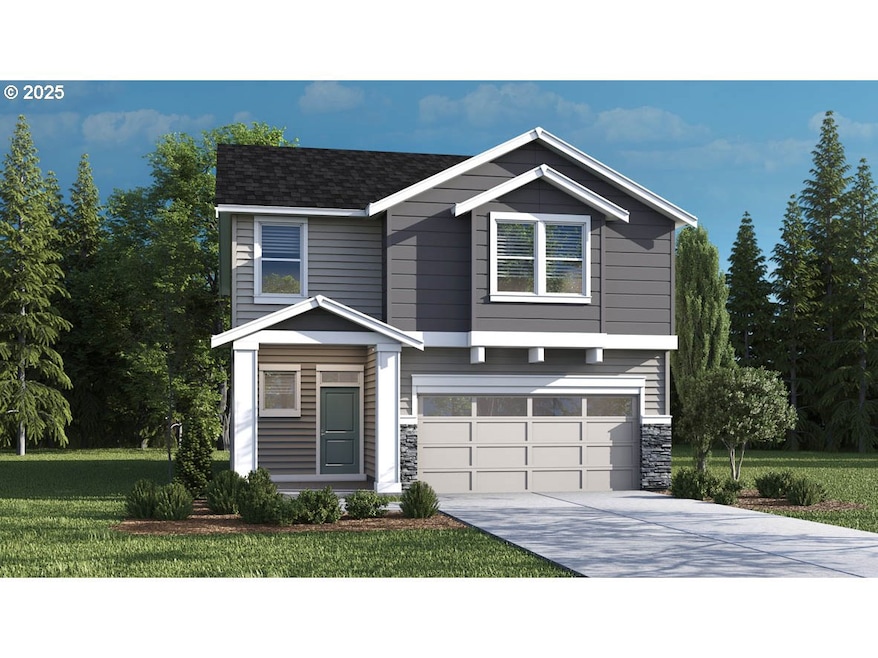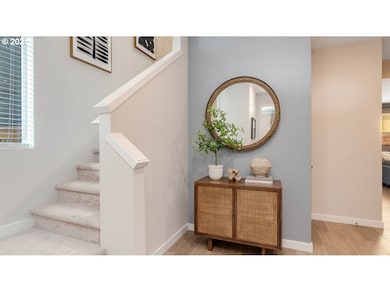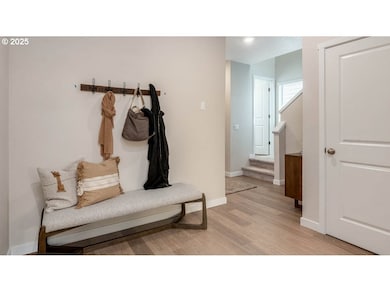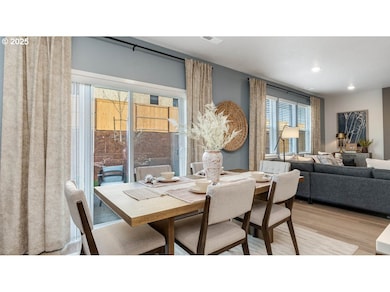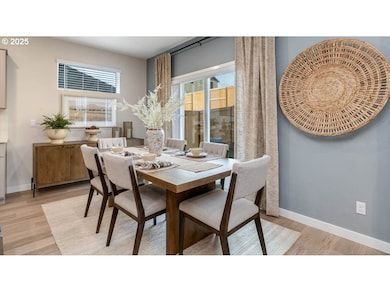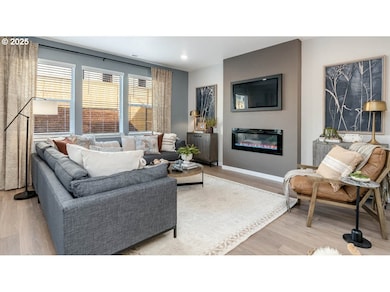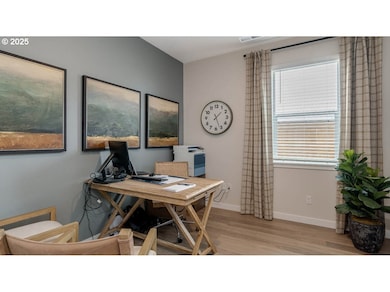16695 SE Crossland St Portland, OR 97086
Estimated payment $4,077/month
Highlights
- New Construction
- Corner Lot
- Private Yard
- Bonus Room
- Quartz Countertops
- Den
About This Home
Come see D.R. Horton’s wonderful new community in Happy Valley before it’s too late! This must-see Pacific has great views of nearby parks and walk paths, and features 4 bedrooms, 2.5 baths, a bonus room on the upper floor, and a den on the main floor that are both great for an at-home office or guest bedroom. The main level features an open concept living space with a fantastic floor-to-ceiling fireplace, and a modern kitchen that is perfect for hosting. The gourmet kitchen has high-end features including quartz countertops, a large island with an eat-at breakfast bar, shaker cabinetry, microwave hood vent, and a stainless-steel induction range. The primary bedroom has a double vanity with a walk-in shower, and a sizable walk-in closet. Receive a closing cost credit with use of builder’s preferred lender, reach out for more details. Model office is open 9:30AM - 4:30PM Saturday to Wednesday. Photos are representative of plan only and may vary as built. Visit Avery Terrace today and find your new home!
Open House Schedule
-
Saturday, November 22, 202511:00 am to 4:00 pm11/22/2025 11:00:00 AM +00:0011/22/2025 4:00:00 PM +00:00Add to Calendar
-
Sunday, November 23, 202511:00 am to 4:00 pm11/23/2025 11:00:00 AM +00:0011/23/2025 4:00:00 PM +00:00Add to Calendar
Home Details
Home Type
- Single Family
Year Built
- Built in 2025 | New Construction
Lot Details
- Corner Lot
- Private Yard
HOA Fees
- $57 Monthly HOA Fees
Parking
- 2 Car Attached Garage
- Driveway
Home Design
- Composition Roof
- Cement Siding
- Concrete Perimeter Foundation
Interior Spaces
- 2,332 Sq Ft Home
- 2-Story Property
- Electric Fireplace
- Double Pane Windows
- Family Room
- Living Room
- Dining Room
- Den
- Bonus Room
- Laminate Flooring
- Crawl Space
Kitchen
- Free-Standing Range
- Microwave
- Dishwasher
- Stainless Steel Appliances
- Kitchen Island
- Quartz Countertops
Bedrooms and Bathrooms
- 4 Bedrooms
Outdoor Features
- Porch
Schools
- Pleasant Valley Elementary School
- Centennial Middle School
- Centennial High School
Utilities
- Cooling Available
- Heat Pump System
- Electric Water Heater
- High Speed Internet
Listing and Financial Details
- Builder Warranty
- Home warranty included in the sale of the property
- Assessor Parcel Number New Construction
Community Details
Overview
- Rolling Rock Community Mgmt Association, Phone Number (503) 330-2405
Additional Features
- Common Area
- Resident Manager or Management On Site
Map
Home Values in the Area
Average Home Value in this Area
Property History
| Date | Event | Price | List to Sale | Price per Sq Ft |
|---|---|---|---|---|
| 11/13/2025 11/13/25 | For Sale | $639,995 | -- | $274 / Sq Ft |
Source: Regional Multiple Listing Service (RMLS)
MLS Number: 344214612
- 16681 SE Crossland St
- 16667 SE Crossland St
- 16655 SE Crossland St
- Dahlia Plan at Avery Terrace
- Galen Plan at Avery Terrace
- Starlight Plan at Avery Terrace
- Pacific Plan at Avery Terrace
- Baker Plan at Avery Terrace
- Jubilee Plan at Avery Terrace
- Porter Plan at Avery Terrace
- Ruby Plan at Avery Terrace
- Walton Plan at Avery Terrace
- Newport Plan at Avery Terrace
- 9348 SE Crystal Rose St
- Melrose Plan at Avery Terrace
- 16722 SE Crossland St
- Ashland Plan at Avery Terrace
- Lupine Plan at Avery Terrace
- 0 SE Maple Hill Ln Unit 23453484
- 17185 SE Maple Hill Ln
- 11386 SE Pleasant Valley Pkwy
- 15387 SE Hawthorne Mdws St
- 17340 SE Elias Ct
- 12608 SE Skyshow Place
- 3388 SW 38th St
- 14718 SE Badger Creek Rd
- 12930 SE 162nd Ave
- 15128 SE Nia Dr
- 13071 SE 169th Ave
- 15766 SE Nyla Way
- 14657 SE Natalya St
- 13250 SE 162nd Ave
- 13432 SE 169th Ave
- 15004 SE Shaunte Ln
- 13702 SE 162nd Ave
- 14712 SE Misty Dr
- 17310 SE Naegeli Dr
- 13674 SE 145th Ave
- 4777 SW 11th St
- 1500 SW Pleasant View Dr
