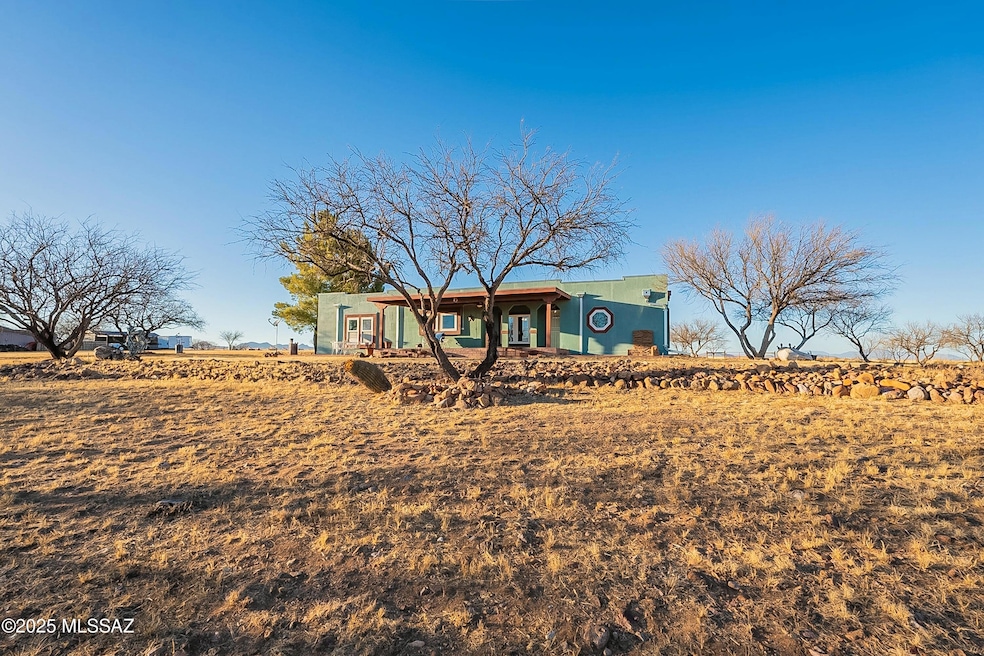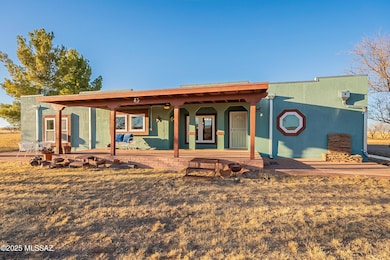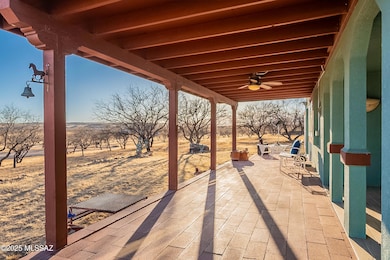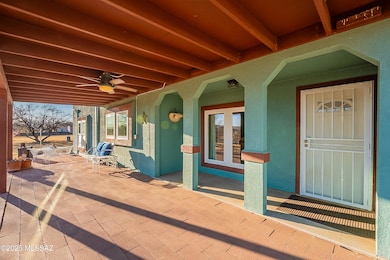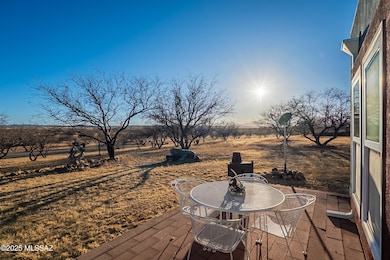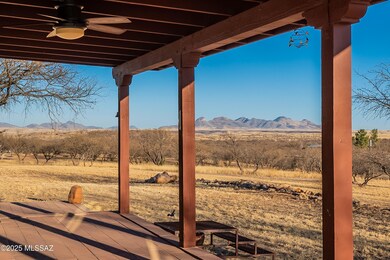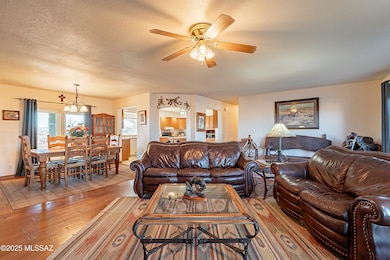16695 Yucca Ash Farm Rd Sonoita, AZ 85637
Estimated payment $3,233/month
Highlights
- Community Stables
- RV Parking in Community
- 7 Acre Lot
- Horse Property
- Panoramic View
- Freestanding Bathtub
About This Home
Exceptional 7-acre ranch in Pima County with stunning mtn views and private gate access to historic Empire Ranch. Southwestern home with 2x6 construction features split floorplan. Enjoy open-concept living, dining, and kitchen area. Kitchen has new stainless steel refrigerator & stove, lots of storage, and separate walk-in pantry. Master suite boasts luxurious bath with its own tankless water heater, clawfoot soaking tub, separate shower, and granite vanity, plus walk-in closet and dressing room. Large 2nd & 3rd bedrooms have walk-in closets. 2nd bath has double vanity, tub/shower, and linen closet. Separate laundry room. Private well. Large carport, 2 sheds (1 with porch), fenced-in kennel, and large arena with premium sand footing. Board horses (low rate) next door while building pens.
Property Details
Home Type
- Manufactured Home
Est. Annual Taxes
- $914
Year Built
- Built in 2001
Lot Details
- 7 Acre Lot
- Dirt Road
- Fenced
- Landscaped with Trees
- Grass Covered Lot
- Back Yard
- Subdivision Possible
Property Views
- Panoramic
- Mountain
- Rural
Home Design
- Ranch Style House
- Pueblo Architecture
- Southwestern Architecture
- Wood Frame Construction
- Rolled or Hot Mop Roof
- Stucco Exterior
Interior Spaces
- 2,432 Sq Ft Home
- Ceiling Fan
- Window Treatments
- Living Room
- Dining Area
- Storage
- Fire and Smoke Detector
Kitchen
- Breakfast Area or Nook
- Walk-In Pantry
- Gas Oven
- Gas Range
- Recirculated Exhaust Fan
- Microwave
- Dishwasher
- Stainless Steel Appliances
- Kitchen Island
- Formica Countertops
- Disposal
Flooring
- Wood
- Laminate
- Ceramic Tile
Bedrooms and Bathrooms
- 3 Bedrooms
- Split Bedroom Floorplan
- Walk-In Closet
- 2 Full Bathrooms
- Bidet
- Freestanding Bathtub
- Separate Shower in Primary Bathroom
- Soaking Tub
Laundry
- Laundry Room
- Dryer
- Washer
Parking
- No Garage
- 2 Covered Spaces
- Gravel Driveway
Accessible Home Design
- No Interior Steps
Eco-Friendly Details
- North or South Exposure
- Air Quality Monitoring System
Outdoor Features
- Horse Property
- Covered Patio or Porch
- Shed
Schools
- Call Elementary And Middle School
- Call High School
Utilities
- Forced Air Heating and Cooling System
- Cooling System Powered By Gas
- Private Company Owned Well
- Tankless Water Heater
- Propane Water Heater
- Septic System
- High Speed Internet
- Satellite Dish
Community Details
Overview
- RV Parking in Community
Recreation
- Community Stables
- Horses Allowed in Community
Map
Home Values in the Area
Average Home Value in this Area
Property History
| Date | Event | Price | List to Sale | Price per Sq Ft |
|---|---|---|---|---|
| 04/04/2025 04/04/25 | Price Changed | $599,000 | -4.9% | $246 / Sq Ft |
| 01/14/2025 01/14/25 | For Sale | $630,000 | -- | $259 / Sq Ft |
Source: MLS of Southern Arizona
MLS Number: 22501418
- 00 Yucca Ash Farm Rd
- 16710 Yucca Ash Farm Rd
- 3560 Arizona 83
- 68 Curly Horse Ranch Rd
- 68 Curly Horse Rd
- 0000 E Singing Hills Trail Unit 107
- 89 Curly Horse Ranch Rd
- TBD E Fish Canyon Rd
- 33 Curly Horse Ranch Rd
- TBD Wild Antelope Place Unit 6
- 13600 E Singing Hills Trail
- 16 Star View Dr Unit 18
- 16 Star View Dr
- 1 Star View Dr
- 0 Arizona 83 Unit 22428032
- 0 Arizona 83 Unit 22428033
- 00 Hwy 82 83
- 180 Santa Rita Ct
- 13580 E Singing Valley Rd
- 4 Mustang Trail
- 1 Pinto Trail
- 10822 E Franklin Falls Way
- 17137 S Mesa Shadows Dr
- 17033 S Mesa Shadows Dr
- 568 E Painted Pueblo Dr
- 664 S Painted River Way
- 17581 S Desert Barberry Dr
- 438 S Douglas Wash Rd
- 757 S Harry P Stagg Dr
- 620 S Charles L McKay Place
- 536 E Savannah St
- 180 W Vista Monte Dr
- 88 W James L Sullivan St Unit 1
- 408 E Birch St
- 11784 E Arabelle Dr
- 11921 E Ryscott Cir
- 605 Gila St
- 175 N Skyline Dr
- 307 1st St Unit B
- 310 2nd St
