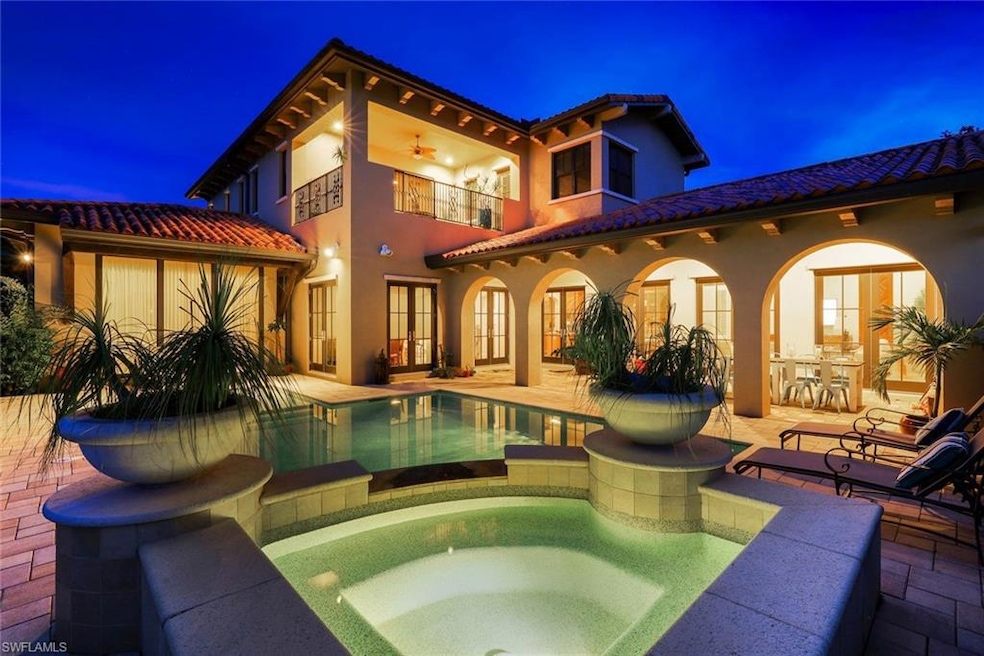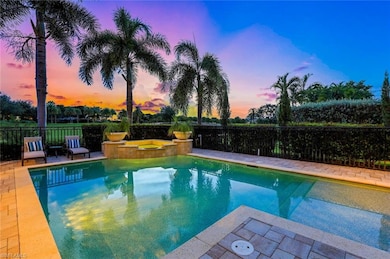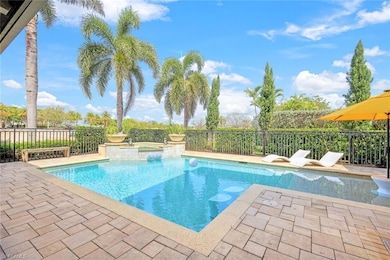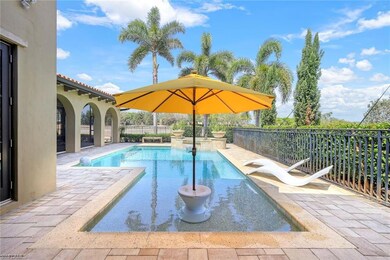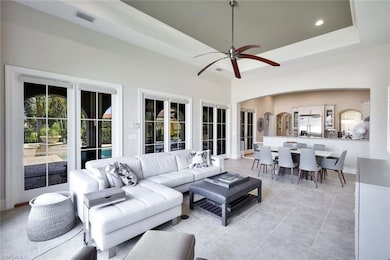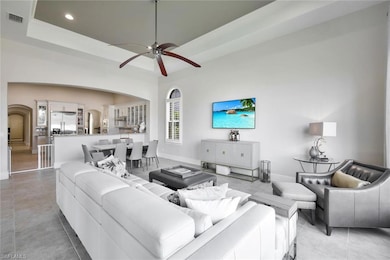16699 Pistoia Way Naples, FL 34110
Talis Park NeighborhoodEstimated payment $24,349/month
Highlights
- Concierge
- Lake Front
- Full Service Day or Wellness Spa
- Veterans Memorial Elementary School Rated A
- Beach Access
- On Golf Course
About This Home
Experience luxury living in Talis Park with this beautifully appointed two-story home, perfectly positioned along the scenic 10th hole of the community’s renowned Greg Norman & Pete Dye-designed golf course. This residence offers 4 spacious bedrooms, a private den, and a 3-car garage, all thoughtfully designed for comfort and style.
The open-concept floor plan features soaring ceilings, designer finishes, and abundant natural light throughout. The gourmet kitchen flows seamlessly into the expansive great room and dining area, creating the ideal setting for entertaining or relaxing with family.
Step outside to your private oasis — an expansive lanai with a resort-style pool, hot tub, and panoramic golf course views. Whether hosting guests or enjoying a quiet evening, this outdoor space is designed for year-round enjoyment.
Located in the prestigious Talis Park community, residents enjoy access to top-tier amenities, including the championship golf course, clubhouse, fitness center, spa, tennis, resort-style pool, fine and casual dining, and scenic walking and biking trails.
This is more than a home — it’s a lifestyle. Don’t miss the opportunity to own a piece of paradise in one of Naples’ most exclusive communities.
Listing Agent
John R Wood Properties Brokerage Phone: 239-877-4340 Listed on: 09/24/2025

Co-Listing Agent
John R Wood Properties Brokerage Phone: 239-877-4340 License #NAPLES-249520210
Home Details
Home Type
- Single Family
Est. Annual Taxes
- $28,335
Year Built
- Built in 2007
Lot Details
- 0.31 Acre Lot
- 66 Ft Wide Lot
- Home fronts a creek
- Lake Front
- On Golf Course
HOA Fees
Parking
- 3 Car Attached Garage
- Golf Cart Parking
Property Views
- Water
- Golf Course
Home Design
- Concrete Block With Brick
- Concrete Foundation
- Stucco
Interior Spaces
- Property has 2 Levels
- Fireplace
- Family Room
- Formal Dining Room
- Home Office
- Loft
- Screened Porch
Kitchen
- Breakfast Bar
- Built-In Self-Cleaning Oven
- Grill
- Gas Cooktop
- Microwave
- Dishwasher
- Built-In or Custom Kitchen Cabinets
- Disposal
Flooring
- Wood
- Carpet
- Tile
Bedrooms and Bathrooms
- 4 Bedrooms
- Primary Bedroom on Main
- In-Law or Guest Suite
Laundry
- Laundry in unit
- Laundry Tub
Home Security
- Home Security System
- Fire and Smoke Detector
Pool
- Concrete Pool
- In Ground Pool
- Heated Spa
- Gas Heated Pool
- Above Ground Spa
Outdoor Features
- Beach Access
- Patio
- Playground
Schools
- Veterans Memorial El Elementary School
- North Naples Middle School
- Gulf Coast High School
Utilities
- Central Air
- Heating Available
- Underground Utilities
- Gas Available
- Tankless Water Heater
- Water Softener
- Internet Available
- Cable TV Available
Listing and Financial Details
- Assessor Parcel Number 78534003440
- Tax Block D
Community Details
Overview
- Pistoia Casa Subdivision
- Mandatory home owners association
Amenities
- Concierge
- Full Service Day or Wellness Spa
- Community Barbecue Grill
- Restaurant
- Clubhouse
- Billiard Room
Recreation
- Golf Course Community
- Non-Equity Golf Club Membership
- Tennis Courts
- Bocce Ball Court
- Fitness Center
- Community Pool
- Community Spa
- Putting Green
- Dog Park
- Bike Trail
Security
- Gated Community
Map
Home Values in the Area
Average Home Value in this Area
Tax History
| Year | Tax Paid | Tax Assessment Tax Assessment Total Assessment is a certain percentage of the fair market value that is determined by local assessors to be the total taxable value of land and additions on the property. | Land | Improvement |
|---|---|---|---|---|
| 2025 | $29,516 | $2,807,378 | $1,597,085 | $1,210,293 |
| 2024 | $26,216 | $2,783,929 | $1,363,544 | $1,420,385 |
| 2023 | $26,216 | $2,452,189 | $0 | $0 |
| 2022 | $27,019 | $2,380,766 | $636,673 | $1,744,093 |
| 2021 | $18,194 | $1,435,903 | $105,643 | $1,330,260 |
| 2020 | $16,767 | $1,357,283 | $0 | $0 |
| 2019 | $16,539 | $1,326,767 | $0 | $0 |
| 2018 | $18,303 | $1,453,375 | $272,912 | $1,180,463 |
| 2017 | $16,294 | $1,295,437 | $0 | $0 |
| 2016 | $15,979 | $1,268,792 | $0 | $0 |
| 2015 | $15,729 | $1,259,972 | $0 | $0 |
| 2014 | $15,767 | $1,199,972 | $0 | $0 |
Property History
| Date | Event | Price | List to Sale | Price per Sq Ft | Prior Sale |
|---|---|---|---|---|---|
| 09/24/2025 09/24/25 | For Sale | $3,900,000 | +30.0% | $840 / Sq Ft | |
| 06/23/2023 06/23/23 | Sold | $3,000,000 | -28.6% | $646 / Sq Ft | View Prior Sale |
| 05/24/2023 05/24/23 | Pending | -- | -- | -- | |
| 04/28/2023 04/28/23 | For Sale | $4,200,000 | +140.0% | $905 / Sq Ft | |
| 04/05/2021 04/05/21 | Sold | $1,750,000 | -5.4% | $377 / Sq Ft | View Prior Sale |
| 01/13/2021 01/13/21 | Pending | -- | -- | -- | |
| 12/03/2020 12/03/20 | Price Changed | $1,850,000 | -5.1% | $399 / Sq Ft | |
| 10/13/2020 10/13/20 | For Sale | $1,950,000 | +11.4% | $420 / Sq Ft | |
| 09/28/2020 09/28/20 | Off Market | $1,750,000 | -- | -- | |
| 09/01/2020 09/01/20 | For Sale | $1,950,000 | -- | $420 / Sq Ft |
Purchase History
| Date | Type | Sale Price | Title Company |
|---|---|---|---|
| Warranty Deed | $1,750,000 | Resolutions Title Inc | |
| Quit Claim Deed | -- | Attorney | |
| Quit Claim Deed | -- | Attorney | |
| Special Warranty Deed | $1,541,100 | Attorney |
Mortgage History
| Date | Status | Loan Amount | Loan Type |
|---|---|---|---|
| Open | $1,400,000 | Future Advance Clause Open End Mortgage | |
| Previous Owner | $1,233,000 | Adjustable Rate Mortgage/ARM | |
| Previous Owner | $950,000 | Commercial | |
| Previous Owner | $1,078,700 | Negative Amortization |
Source: Naples Area Board of REALTORS®
MLS Number: 225062885
APN: 78534003440
- 16647 Isola Bella Ln
- 16532 Talis Park Dr
- 16649 Toscana Cir Unit 803
- 12259 Toscana Way Unit 202
- 16512 Talis Park Dr
- 12237 Toscana Way Unit 203
- 16653 Toscana Cir Unit 701
- 12100 Toscana Way Unit 102
- 16484 Talis Park Dr
- 12629 Glen Hollow Dr
- 12091 Toscana Way Unit 102
- 16460 Talis Park Dr
- 6363 Burnham Rd
- 16770 Prato Way
- 12633 Hunters Lakes Ct
- 12240 Toscana Way Unit 202
- 12237 Toscana Way Unit 203
- 16476 Talis Park Dr
- 12647 Hunters Lakes Ct
- 16433 Carrara Way Unit 201
- 11111 Corsia Trieste Way Unit 104
- 11111 Corsia Trieste Way Unit 204
- 11091 Corsia Trieste Way Unit 106
- 11091 Corsia Trieste Way Unit 103
- 11091 Corsia Trieste Way Unit 102
- 16391 Viansa Way Unit 101
- 16390 Viansa Way Unit 1-202
- 16382 Viansa Way Unit 3-102
- 16386 Viansa Way
- 12607 Fox Ridge Dr Unit 4202
- 28000 Crest Preserve Cir
- 16210 Allura Cir
- 16122 Ravina Way
- 11681 Pawley Ave
- 27989 Lance Dr
