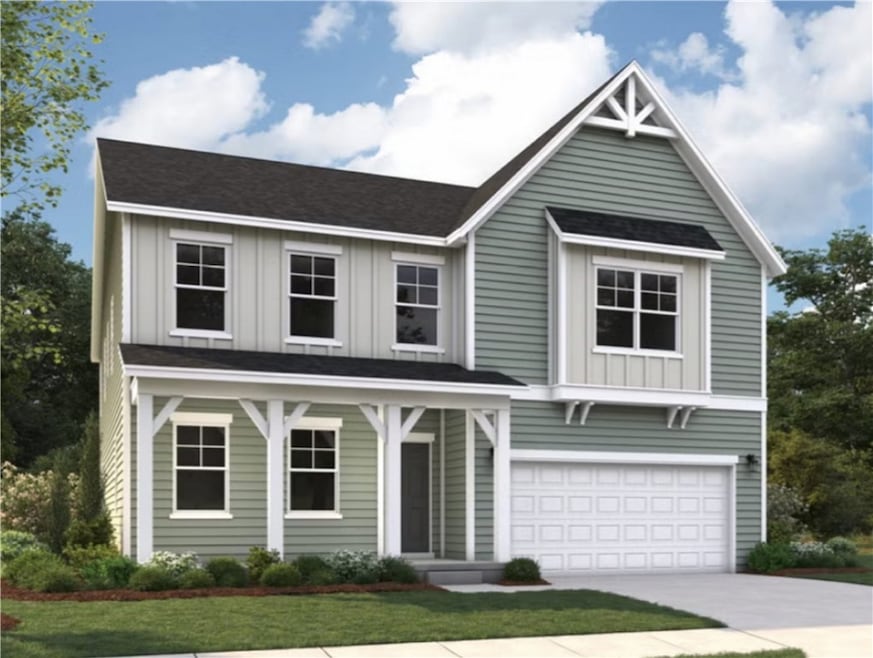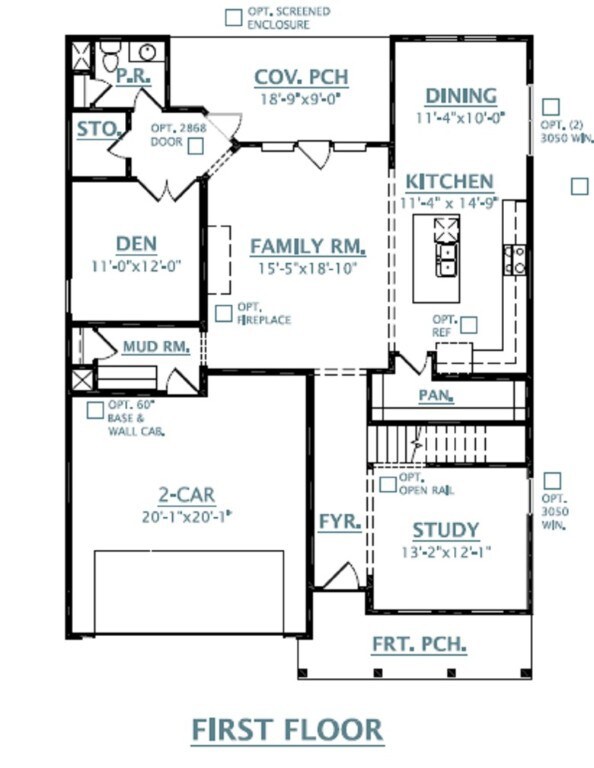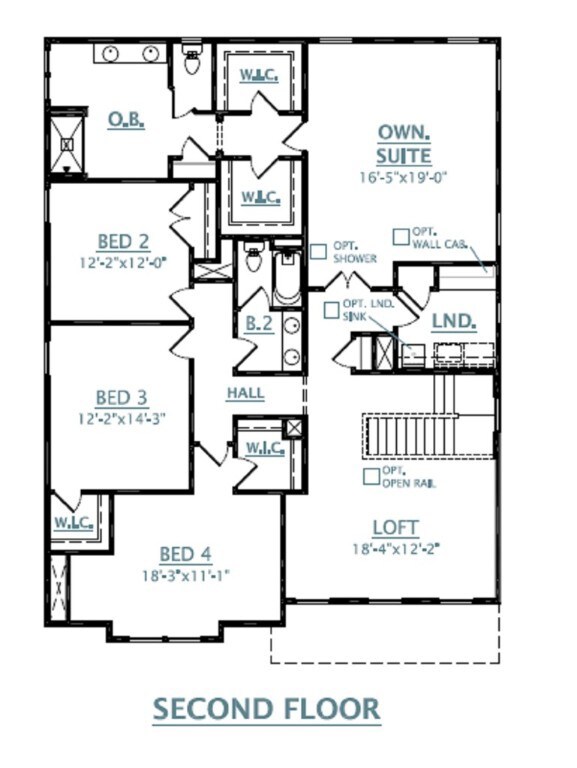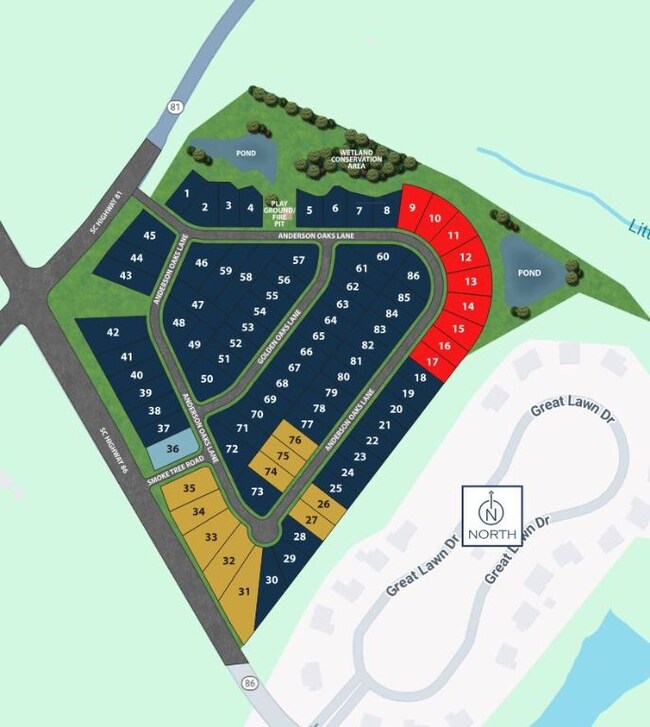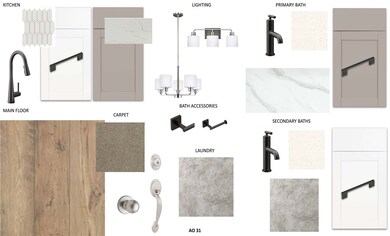167 Anderson Oaks Ln Unit 32 Easley, SC 29642
Estimated payment $2,788/month
Highlights
- New Construction
- Craftsman Architecture
- Loft
- Forest Acres Elementary School Rated A-
- Main Floor Bedroom
- Quartz Countertops
About This Home
Fletcher Plan – 3,305 Sq Ft | 5 Bedrooms | 3 Full Baths
This beautifully designed Fletcher Plan features spacious living at its finest. With 3,305 square feet, this home now includes a main-floor guest suite with a full bath, making it ideal for multi-generational living or hosting guests — totaling 5 bedrooms and 3 full baths.
The main level features a dedicated study, a formal dining room, and a gourmet kitchen that opens to a light-filled living area, perfect for entertaining. Enjoy indoor-outdoor living with a screened back porch, ideal for relaxing year-round.
Upstairs, a large loft provides flexible space for a media room, play area, or second living room.
Home Details
Home Type
- Single Family
Lot Details
- 0.37 Acre Lot
- Cul-De-Sac
- Level Lot
HOA Fees
- $41 Monthly HOA Fees
Parking
- 2 Car Attached Garage
- Garage Door Opener
- Driveway
Home Design
- New Construction
- Craftsman Architecture
- Traditional Architecture
- Slab Foundation
- Vinyl Siding
Interior Spaces
- 2-Story Property
- Smooth Ceilings
- Fireplace
- Insulated Windows
- Loft
- Pull Down Stairs to Attic
Kitchen
- Dishwasher
- Quartz Countertops
- Disposal
Bedrooms and Bathrooms
- 5 Bedrooms
- Main Floor Bedroom
- Bathroom on Main Level
- 4 Full Bathrooms
- Dual Sinks
- Shower Only
- Separate Shower
Outdoor Features
- Screened Patio
- Porch
Schools
- Wren Elementary School
- Wren Middle School
- Wren High School
Utilities
- Cooling Available
- Forced Air Heating System
- Heating System Uses Natural Gas
Additional Features
- Low Threshold Shower
- Outside City Limits
Community Details
- Built by Dream Finders Homes
- Anderson Oaks Subdivision
Listing and Financial Details
- Tax Lot 32
- Assessor Parcel Number 190. 00 08012
Map
Home Values in the Area
Average Home Value in this Area
Property History
| Date | Event | Price | List to Sale | Price per Sq Ft |
|---|---|---|---|---|
| 10/22/2025 10/22/25 | Pending | -- | -- | -- |
| 10/22/2025 10/22/25 | Pending | -- | -- | -- |
| 10/16/2025 10/16/25 | Price Changed | $438,237 | 0.0% | -- |
| 10/16/2025 10/16/25 | Price Changed | $438,236 | -5.9% | $137 / Sq Ft |
| 09/23/2025 09/23/25 | Price Changed | $465,671 | +0.1% | -- |
| 09/05/2025 09/05/25 | Price Changed | $465,130 | -1.0% | $145 / Sq Ft |
| 08/22/2025 08/22/25 | For Sale | $469,990 | -1.1% | $147 / Sq Ft |
| 07/01/2025 07/01/25 | Price Changed | $475,019 | -2.5% | -- |
| 05/20/2025 05/20/25 | Price Changed | $487,305 | -0.6% | -- |
| 05/13/2025 05/13/25 | For Sale | $490,305 | -- | -- |
Source: Western Upstate Multiple Listing Service
MLS Number: 20287557
- 151 Anderson Oaks Ln
- 151 Anderson Oaks Ln Unit 24
- 153 Anderson Oaks Ln
- 149 Anderson Oaks Ln Unit Lot 23
- 149 Anderson Oaks Ln
- 155 Anderson Oaks Ln Unit Lot 26
- 165 Anderson Oaks Ln Unit Lot 31
- 169 Anderson Oaks Ln
- 169 Anderson Oaks Ln Unit Lot 33
- 171 Anderson Oaks Ln Unit 34
- 171 Anderson Oaks Ln
- 173 Anderson Oaks Ln
- 173 Anderson Oaks Ln Unit 35
- 177 Anderson Oaks Ln Unit 36
- 177 Anderson Oaks Ln
- 150 Anderson Oaks Ln Unit Lot 76
- 148 Anderson Oaks Ln
- 146 Anderson Oaks Ln
- 144 Anderson Oaks Ln Unit 79
- 142 Anderson Oaks Ln Unit 80
