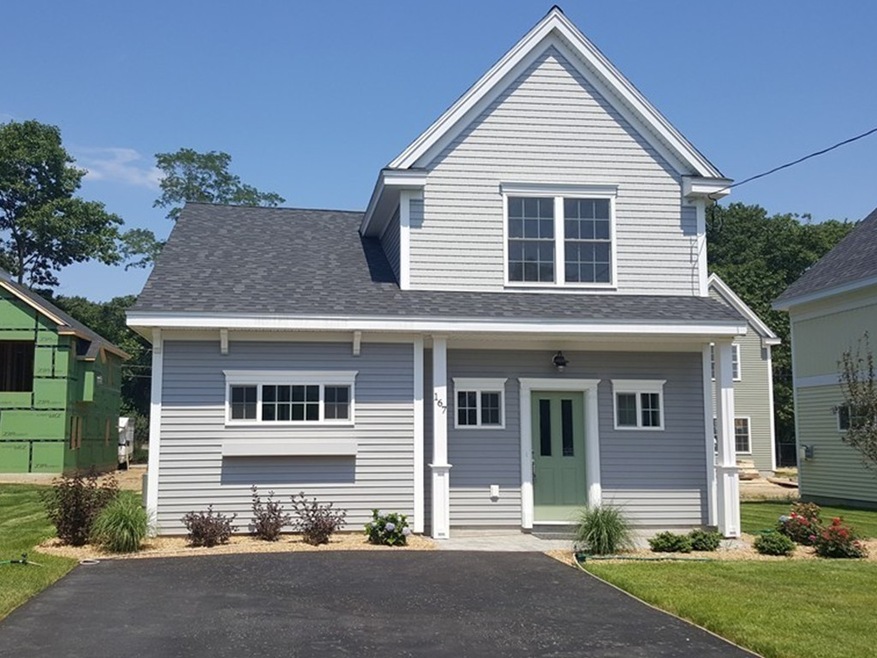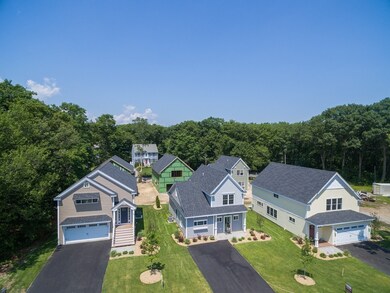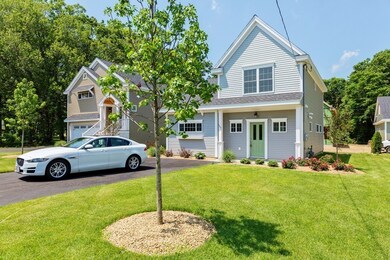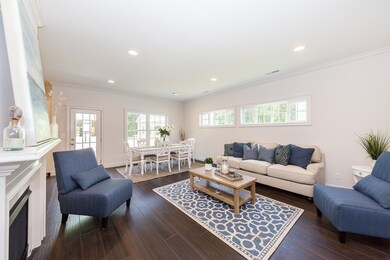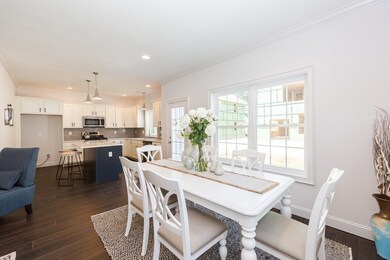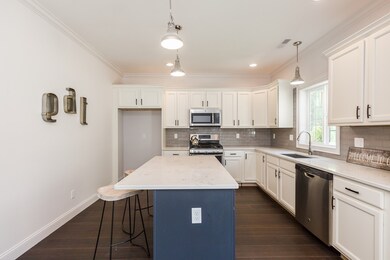
167 Beach Rd Salisbury, MA 01952
About This Home
As of May 2018LAST ONE IN THIS AMAZING COMMUNITY! HURRY!! DELIVERING AN EXTRAORDINARY LIVING EXPERIENCE! Welcome to the COTTAGES AT SHADY LANE! The Kittery Model features a 1ST floor Master Suite & Spectacular open floor plan! Designed for those who value time entertaining, enjoy indoor/outdoor living & a low maintenance lifestyle, this charmer feels like home! Spacious fireplaced living room opens to dining, kitchen & private patio. 1st floor features 9' ceilings, crown moldings, hardwood floors, laundry room, transom windows & unique master feature wall option. 2nd floor offers spectacular storage, loft, spacious 2nd bedroom & full bath. Master Suite with walk in closet, dual vanities & beautiful tiled shower. *QUARTZ OPTION*5-BURNER RANGE*CENTRAL AIR*GAS FIREPLACE*LOW MAINTENANCE*UNIQUE DESIGNS & OPEN LAYOUTS*PATIO*SMALL PRIVATE LOTS*. Abuts city owned land, walking trails, 1 mile from Beach & Boardwalk, Easy commute to 95, 495 & Commuter Rail. LOVE WHERE YOU LIVE! 10 new homes!
Last Agent to Sell the Property
Mary Parisella
Keller Williams Realty Evolution Listed on: 03/10/2017

Last Buyer's Agent
Mary Parisella
Keller Williams Realty Evolution Listed on: 03/10/2017

Home Details
Home Type
Single Family
Est. Annual Taxes
$5,918
Year Built
2017
Lot Details
0
Listing Details
- Lot Description: Paved Drive, Level, Scenic View(s)
- Property Type: Single Family
- Single Family Type: Detached
- Style: Bungalow
- Other Agent: 1.00
- Lead Paint: Unknown
- Year Built Description: To Be Built
- Special Features: NewHome
- Property Sub Type: Detached
- Year Built: 2017
Interior Features
- Has Basement: No
- Fireplaces: 1
- Primary Bathroom: Yes
- Number of Rooms: 6
- Amenities: Public Transportation, Shopping, Walk/Jog Trails, Golf Course, Bike Path, Conservation Area, Highway Access, House of Worship, Marina, Private School, Public School
- Electric: 110 Volts, Circuit Breakers, 200 Amps
- Energy: Insulated Windows
- Flooring: Tile, Wall to Wall Carpet, Hardwood
- Insulation: Full
- Bedroom 2: Second Floor
- Bathroom #1: First Floor
- Bathroom #2: First Floor
- Bathroom #3: Second Floor
- Kitchen: First Floor
- Laundry Room: First Floor
- Living Room: First Floor
- Master Bedroom: First Floor
- Master Bedroom Description: Bathroom - Full, Bathroom - Double Vanity/Sink, Closet - Walk-in, Flooring - Hardwood
- Dining Room: First Floor
- No Bedrooms: 2
- Full Bathrooms: 2
- Half Bathrooms: 1
- Oth1 Room Name: Loft
- Oth1 Dscrp: Flooring - Wall to Wall Carpet
- Oth2 Dscrp: Attic Access
- Main Lo: C95236
- Main So: C95236
- Estimated Sq Ft: 1634.00
Exterior Features
- Construction: Frame
- Exterior: Vinyl
- Exterior Features: Patio
- Foundation: Poured Concrete
- Beach Ownership: Public
Garage/Parking
- Parking: Off-Street
- Parking Spaces: 2
Utilities
- Cooling Zones: 2
- Heat Zones: 2
- Hot Water: Natural Gas
- Utility Connections: for Gas Range, for Gas Dryer, for Electric Dryer, for Gas Oven, Washer Hookup, Icemaker Connection
- Sewer: City/Town Sewer
- Water: City/Town Water
Lot Info
- Zoning: BC
- Acre: 0.11
- Lot Size: 5000.00
Similar Home in Salisbury, MA
Home Values in the Area
Average Home Value in this Area
Mortgage History
| Date | Status | Loan Amount | Loan Type |
|---|---|---|---|
| Closed | $375,000 | Commercial |
Property History
| Date | Event | Price | Change | Sq Ft Price |
|---|---|---|---|---|
| 05/15/2018 05/15/18 | Sold | $412,000 | -7.4% | $252 / Sq Ft |
| 03/04/2018 03/04/18 | Pending | -- | -- | -- |
| 12/03/2017 12/03/17 | Price Changed | $445,000 | +3.5% | $272 / Sq Ft |
| 03/10/2017 03/10/17 | For Sale | $430,000 | -28.3% | $263 / Sq Ft |
| 07/07/2016 07/07/16 | Sold | $600,000 | -20.0% | $406 / Sq Ft |
| 06/07/2016 06/07/16 | Pending | -- | -- | -- |
| 11/28/2015 11/28/15 | For Sale | $750,000 | -- | $508 / Sq Ft |
Tax History Compared to Growth
Tax History
| Year | Tax Paid | Tax Assessment Tax Assessment Total Assessment is a certain percentage of the fair market value that is determined by local assessors to be the total taxable value of land and additions on the property. | Land | Improvement |
|---|---|---|---|---|
| 2025 | $5,918 | $587,100 | $189,000 | $398,100 |
| 2024 | $5,685 | $544,000 | $179,000 | $365,000 |
Agents Affiliated with this Home
-
M
Seller's Agent in 2018
Mary Parisella
Keller Williams Realty Evolution
-

Seller's Agent in 2016
Erica Knapp Puorro
Lamacchia Realty, Inc.
(857) 225-2436
3 in this area
126 Total Sales
Map
Source: MLS Property Information Network (MLS PIN)
MLS Number: 72129352
APN: SALI-000027-000000-000113
- 2 Old County Rd Unit 15
- 2 Old County Rd Unit 7
- 2 Old County Rd Unit 10
- 170 Beach Rd Unit 41
- 4 Washington St
- 150 Beach Rd
- 3 Adams St
- 135 Beach Rd Unit B312
- 135 Beach Rd Unit B309
- 135 Beach Rd Unit B308
- 135 Beach Rd Unit B318
- 207 Beach Rd Unit D-2
- 20 Cable Ave Unit 11
- 34 Cable Ave
- 30 Cable Ave Unit B
- 30 Cable Ave Unit C
- 44 Railroad Ave Unit 6
- 16 Ocean St Unit A
- 67 N End Blvd Unit 1
- 57 Railroad Ave Unit C1
