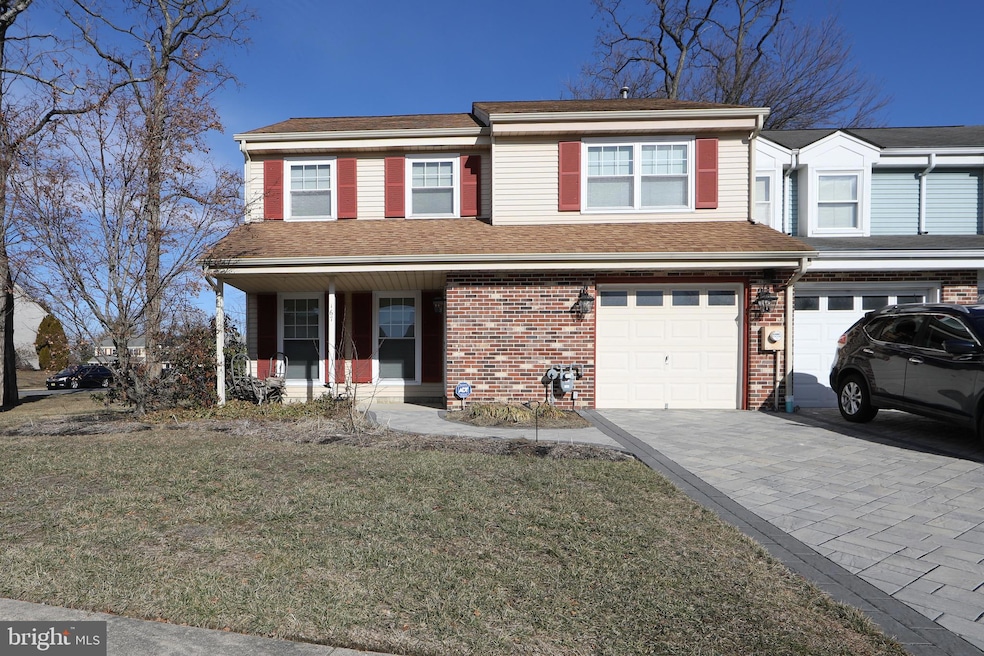
167 Calderwood La Mount Laurel, NJ 08054
Highlights
- Colonial Architecture
- Attic
- No HOA
- Lenape High School Rated A-
- Corner Lot
- Community Pool
About This Home
As of April 2025Terrific Springwood Green 3 bedroom; 2.5 bath Townhome on a beautifully landscaped private corner lot. Exceptional Brand New Kitchen, New Appliances, New HVAC, New Sconsces & Recessed Lighting. Plus other updates. This Move-In ready end unit is situated on .20 acres is like a single family home. As you enter, you're greeted with a light filled open living room that is adjacent to a separate formal dining room , eat-in kitchen featuring sliding glass doors and a floor plan that overlooks the very large family room; accented with gorgeous Laminate floors, a wood-burning fireplace, a dry bar, large windows that overlook a picturesque backyard including a nice size shed. The laundry room and half bathroom are also conveniently located on the first floor. The second floor features 3 ample sized bedrooms and 2 full baths with ceiling fans and ample closet space. The nice curb appeal of this townhome includes the beautifully appointed Techo- Bloc stone pavers. This townhome is very close to I-295, an easy commute to Philadelphia, plus easy drive to the Jersey Shore. Terrific shopping and restaurant scene nearby. Great Opportunity!
Last Agent to Sell the Property
Long & Foster Real Estate, Inc. Listed on: 02/14/2025

Townhouse Details
Home Type
- Townhome
Est. Annual Taxes
- $6,575
Year Built
- Built in 1980
Parking
- 1 Car Direct Access Garage
- 2 Driveway Spaces
Home Design
- Colonial Architecture
- Brick Exterior Construction
- Slab Foundation
- Shingle Roof
- Aluminum Siding
Interior Spaces
- 1,944 Sq Ft Home
- Property has 2 Levels
- Ceiling Fan
- Wood Burning Fireplace
- Family Room
- Living Room
- Dining Room
- Attic
Kitchen
- Eat-In Kitchen
- Self-Cleaning Oven
- Dishwasher
- Disposal
Flooring
- Wall to Wall Carpet
- Laminate
- Vinyl
Bedrooms and Bathrooms
- 3 Bedrooms
- En-Suite Primary Bedroom
- Walk-in Shower
Laundry
- Laundry on main level
- Dryer
- Washer
Utilities
- Forced Air Heating and Cooling System
- Cooling System Utilizes Natural Gas
- 150 Amp Service
- Natural Gas Water Heater
Additional Features
- Patio
- 8,586 Sq Ft Lot
Listing and Financial Details
- Tax Lot 00001
- Assessor Parcel Number 24-00403 07-00001
Community Details
Overview
- No Home Owners Association
- Built by ORLEANS
- Springwood Green Subdivision, Avante Floorplan
Recreation
- Community Pool
Similar Homes in Mount Laurel, NJ
Home Values in the Area
Average Home Value in this Area
Property History
| Date | Event | Price | Change | Sq Ft Price |
|---|---|---|---|---|
| 04/08/2025 04/08/25 | Sold | $410,000 | -8.7% | $211 / Sq Ft |
| 03/10/2025 03/10/25 | Pending | -- | -- | -- |
| 02/14/2025 02/14/25 | For Sale | $449,000 | -- | $231 / Sq Ft |
Tax History Compared to Growth
Agents Affiliated with this Home
-
Brian Mulvenna

Seller's Agent in 2025
Brian Mulvenna
Long & Foster
(609) 760-4126
56 Total Sales
-
Barton Middleman

Buyer's Agent in 2025
Barton Middleman
Tesla Realty Group LLC
(609) 330-9665
33 Total Sales
Map
Source: Bright MLS
MLS Number: NJBL2080964
- 210 Stratton Ct
- 130 Banwell Ln
- 128 Calderwood Ln
- 115 Banwell Ln
- 216 Martins Way Unit 216
- 12 Victoria Ct
- 209 Union Mill Rd
- 10 Warwick Ct
- 330B Delancey Place
- 14 Telford Ln
- 114 Ashby Ct Unit 114
- 28 Sheffield Ln
- 2 Hartzel Ct
- 107 Phillips Rd
- 0 Hartford Rd
- 54 Sandhurst Dr
- 121A Arden Ct
- 209 Carleton Ln
- 321 Ark Rd
- 313 Fountain Hall Ct






