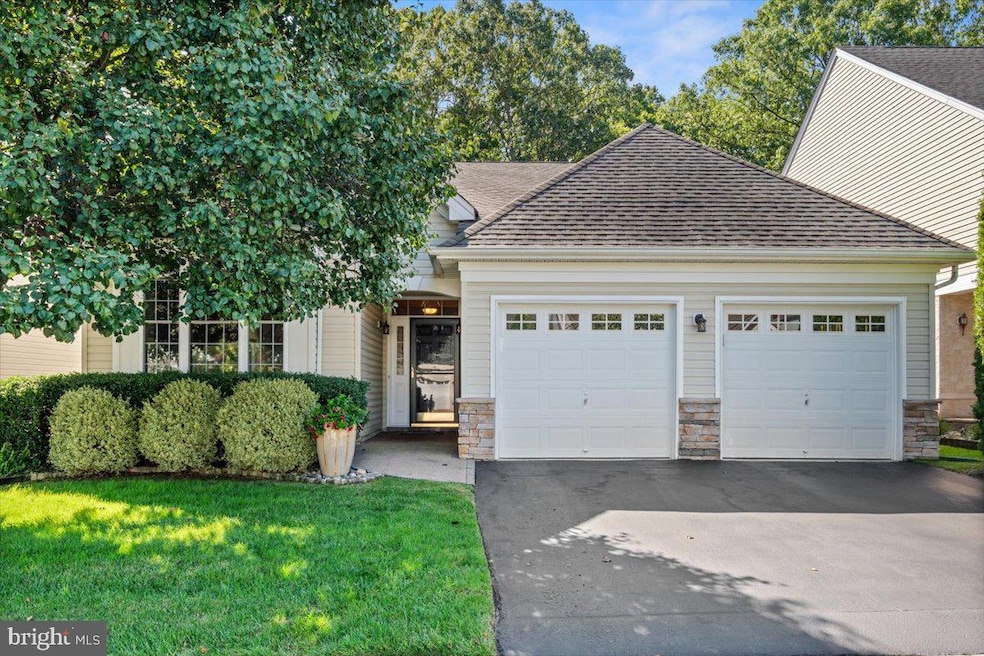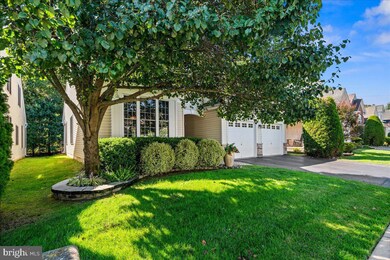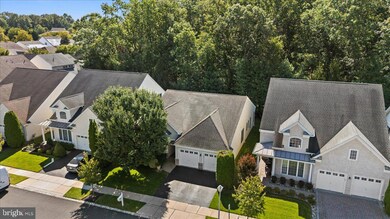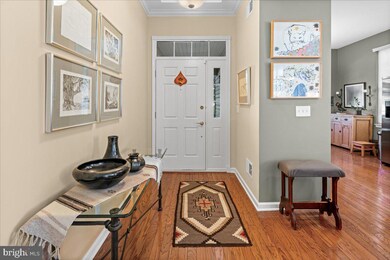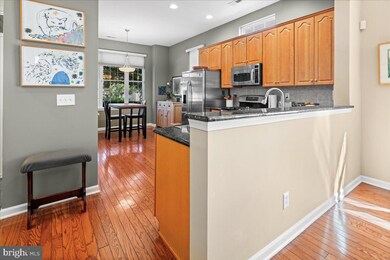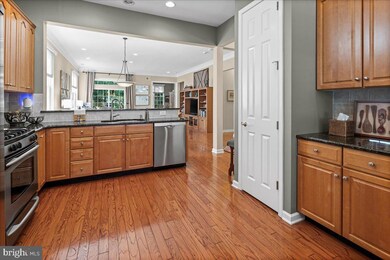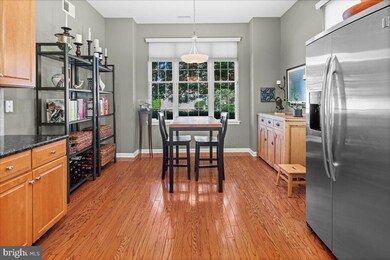167 Einstein Way East Windsor, NJ 08512
Estimated payment $4,115/month
Highlights
- Fitness Center
- Gourmet Kitchen
- View of Trees or Woods
- Active Adult
- Gated Community
- Open Floorplan
About This Home
Looking for an Immaculate, Light and Bright Ranch Home in the Desirable Riviera at East Windsor Adult 55+ Community? This is it! This Wonderful Stamford Model Home features 2 Bedrooms plus an Office and is in a Premium Cul-de-Sac Location Backing Woods for Total Privacy!! Upon entering, you will be greeted by a Foyer with Tray Ceiling & Double Crown Molding, a Customized Coat Closet and Gleaming Hardwood Flooring flowing through the Entry, Great Room, Dining Room, Kitchen, Breakfast Room, Hallway and Laundry Room. The Gourmet Kitchen features 42" Cabinetry with Crown Moldings, Stainless Steel Appliances including a Newer Bosch Dishwasher, Granite Counters, Tiled Backsplash, Recessed Lighting and a Pantry. Open from the Kitchen is the Dining Room/Great Room Combination with Double Crown Molding and Recessed Lighting. An Office addition is off the Great Room also with Double Crown Moldings and Recessed Lighting. The Large Master Bedroom with Tray Ceiling boasts a Generous Customized Walk-in Closet and an Updated Master Bath with a Frameless Glass Shower, Soaking Tub, Upgraded Tiling, a Newer Quartz Counter and Linen Closet. The 2nd Bedroom with Custom Closet and Recessed Lights is adjacent to the Updated Hall Full Bath with Newer Quartz Counter and Upgraded Tiling. The Laundry Room includes a Newer Washer & Dryer, 42" Cabinetry and a Sink. The 2 Car Garage with Openers includes Shelving and a 2nd Refrigerator. Shelving is also available in the Attic for Storage. Relax on the Paver Patio with Sitting Walls and Treed Views. A Bonus Feature is a Newer Furnace and Air Conditioner (2/24). Enjoy the Riviera Lifestyle with Clubhouse, Indoor and Outdoor Pools, Tennis, Billiards, Exercise Room, Game Rooms and More! All this so close to Shopping, Major Roadways and Princeton!
Listing Agent
(908) 874-3308 jeremax@aol.com RE/MAX Preferred Professional-Hillsborough License #9032740 Listed on: 09/06/2025

Home Details
Home Type
- Single Family
Est. Annual Taxes
- $10,496
Year Built
- Built in 2004
Lot Details
- 5,000 Sq Ft Lot
- Cul-De-Sac
- Sprinkler System
- Backs to Trees or Woods
- Property is in excellent condition
- Property is zoned ARH
HOA Fees
- $335 Monthly HOA Fees
Parking
- 2 Car Attached Garage
- 2 Driveway Spaces
- Front Facing Garage
- Garage Door Opener
Home Design
- Rambler Architecture
- Slab Foundation
- Stone Siding
- Vinyl Siding
Interior Spaces
- 1,651 Sq Ft Home
- Property has 1 Level
- Open Floorplan
- Crown Molding
- Recessed Lighting
- Window Treatments
- Great Room
- Family Room Off Kitchen
- Combination Dining and Living Room
- Home Office
- Views of Woods
- Attic
Kitchen
- Gourmet Kitchen
- Breakfast Area or Nook
- Stove
- Built-In Microwave
- Extra Refrigerator or Freezer
- Bosch Dishwasher
- Dishwasher
- Stainless Steel Appliances
- Upgraded Countertops
Flooring
- Wood
- Carpet
Bedrooms and Bathrooms
- 2 Main Level Bedrooms
- Walk-In Closet
- 2 Full Bathrooms
- Soaking Tub
- Bathtub with Shower
- Walk-in Shower
Laundry
- Laundry Room
- Laundry on main level
- Dryer
- Washer
Outdoor Features
- Patio
- Outdoor Grill
Utilities
- Forced Air Heating and Cooling System
- Cooling System Utilizes Natural Gas
- Underground Utilities
- Natural Gas Water Heater
Listing and Financial Details
- Tax Lot 00051
- Assessor Parcel Number 01-00006 01-00051
Community Details
Overview
- Active Adult
- $2,345 Capital Contribution Fee
- Association fees include common area maintenance, lawn maintenance, management, pool(s), security gate, snow removal, trash
- Active Adult | Residents must be 55 or older
- Riviera HOA
- Built by Toll Bros.
- Riviera At E Windsor Subdivision, Stamford Floorplan
- Property Manager
Amenities
- Clubhouse
- Game Room
- Billiard Room
- Meeting Room
- Community Dining Room
- Community Library
Recreation
- Tennis Courts
- Fitness Center
- Community Indoor Pool
- Jogging Path
Security
- Gated Community
Map
Home Values in the Area
Average Home Value in this Area
Tax History
| Year | Tax Paid | Tax Assessment Tax Assessment Total Assessment is a certain percentage of the fair market value that is determined by local assessors to be the total taxable value of land and additions on the property. | Land | Improvement |
|---|---|---|---|---|
| 2025 | $10,497 | $291,900 | $109,800 | $182,100 |
| 2024 | $9,919 | $291,900 | $109,800 | $182,100 |
| 2023 | $9,919 | $291,900 | $109,800 | $182,100 |
| 2022 | $9,653 | $291,900 | $109,800 | $182,100 |
| 2021 | $9,580 | $291,900 | $109,800 | $182,100 |
| 2020 | $9,592 | $291,900 | $109,800 | $182,100 |
| 2019 | $9,501 | $291,900 | $109,800 | $182,100 |
| 2018 | $9,735 | $291,900 | $109,800 | $182,100 |
| 2017 | $9,726 | $291,900 | $109,800 | $182,100 |
| 2016 | $9,227 | $291,900 | $109,800 | $182,100 |
| 2015 | $9,043 | $291,900 | $109,800 | $182,100 |
| 2014 | $8,932 | $291,900 | $109,800 | $182,100 |
Property History
| Date | Event | Price | List to Sale | Price per Sq Ft | Prior Sale |
|---|---|---|---|---|---|
| 10/18/2025 10/18/25 | Pending | -- | -- | -- | |
| 10/10/2025 10/10/25 | Price Changed | $550,000 | -4.3% | $333 / Sq Ft | |
| 09/06/2025 09/06/25 | For Sale | $574,900 | +57.6% | $348 / Sq Ft | |
| 08/15/2014 08/15/14 | Sold | $364,900 | 0.0% | -- | View Prior Sale |
| 06/18/2014 06/18/14 | Pending | -- | -- | -- | |
| 06/12/2014 06/12/14 | For Sale | $364,900 | -- | -- |
Purchase History
| Date | Type | Sale Price | Title Company |
|---|---|---|---|
| Interfamily Deed Transfer | -- | Premier Abstract & Title Age | |
| Bargain Sale Deed | $364,900 | Nrt Title Agency Llc | |
| Deed | -- | -- | |
| Deed | $420,000 | -- | |
| Deed | $308,507 | -- |
Mortgage History
| Date | Status | Loan Amount | Loan Type |
|---|---|---|---|
| Open | $291,920 | New Conventional | |
| Previous Owner | $244,000 | No Value Available |
Source: Bright MLS
MLS Number: NJME2064724
APN: 01-00006-01-00051
- 148 Einstein Way
- 125 Einstein Way
- 9 Copernicus Ct
- 1131 Country Mill Dr
- 1824 Old Stone Mill Dr Unit 24
- 1814 Old Stone Mill Dr
- 25 Aristotle Way
- 1421 Country Mill Dr
- 2312 Old Stone Mill Dr
- 2433 Old Stone Mill Dr
- 2434 Old Stone Mill Dr
- 1622 Country Mill Dr
- 116 I the Orchards Unit "I"
- 116 G the Orchards
- 132 The Orchard Unit L
- 138 the Orchards Unit C
- 121 The Orchard Unit I
- 1 Sterling Ct
- 4 South Dr
- 24 Haymarket Ct
