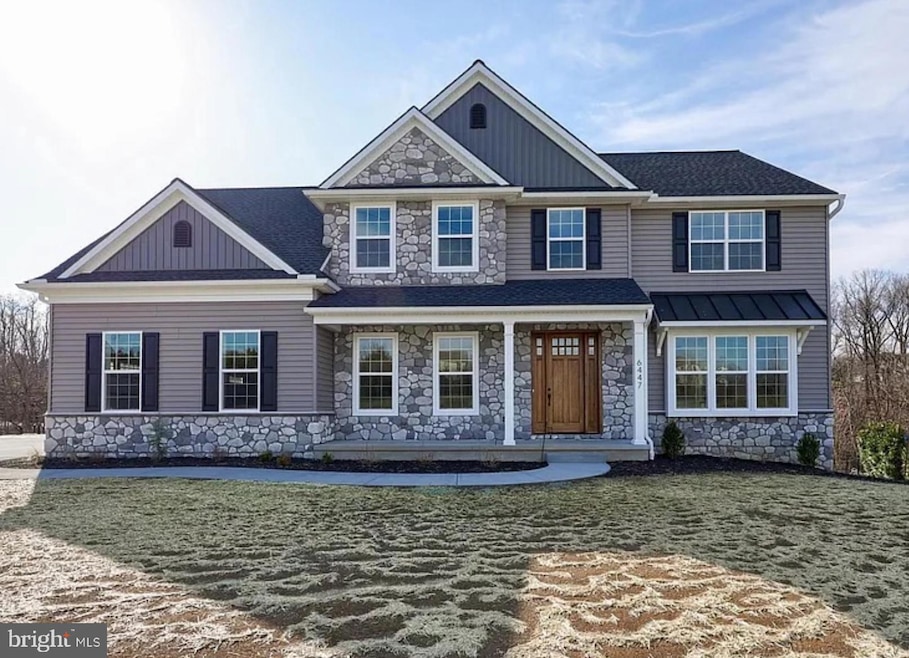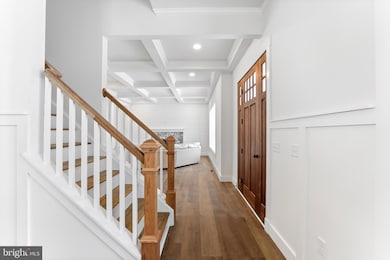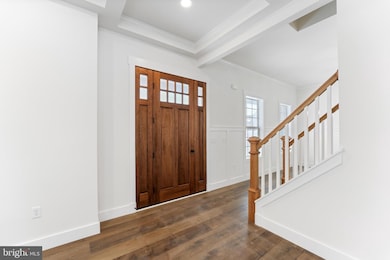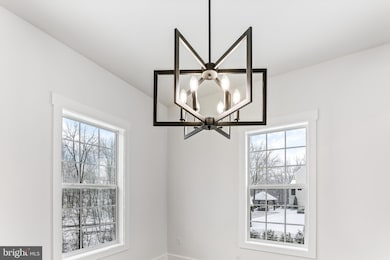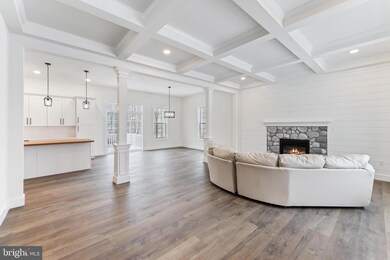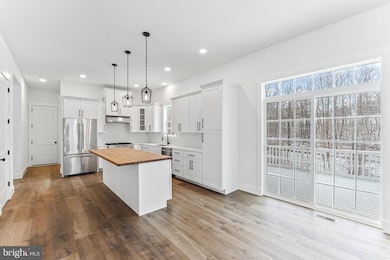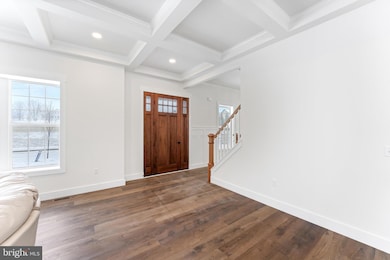167 Ellicott Rd Avondale, PA 19311
Estimated payment $4,776/month
Highlights
- New Construction
- Gourmet Kitchen
- Open Floorplan
- Fred S Engle Middle School Rated A-
- 5.34 Acre Lot
- Colonial Architecture
About This Home
In the heart of picturesque Chester County, a new construction endeavor is taking shape in Avon Grove School District, promising an unparalleled blend of luxury, comfort and breathtaking views. Nestled on spacious lots, four single family homes stand as epitomes of modern architectural marvels, offering a harmonious fusion of elegance and functionality. You are greeted by the allure of space and tranquility with each residence boasting its own generously sized lot. Whether it's for outdoor recreation, gardening, or simply enjoying the serene surroundings , these spacious lots provide ample room for all your desires. The homes themselves are a testament to meticulous craftmanship and thoughtful design. An amazing open floor plan welcomes you, seamlessly connecting living spaces and creating an atmosphere of warmth and inclusivity. With 10 foot ceilings gracing the main level, a sense of grandeur permeates throughout, enhancing the feeling of openness and freedom. Panoramic views await from every window, inviting nature's beauty indoors and allowing you to revel in the changing seasons and stunning vistas that surround you. Step into the coffered ceiling Family Room, where sophistication meets comfort. The intricate detailing of the coffered ceiling adds a touch of architectural splendor, while the beautiful gas fireplace and abundant natural light create an inviting space for relaxation and entertainment. The expansive open floor plan effortlessly transitions from the Family Room to the Gourmet Kitchen, where luxury features abound. From exquisite cabinetry and high-end appliances to designer fixtures, every aspect of the Kitchen is tailored for both style and functionality. Luxury extends beyond the main living areas, with customization options available to suit your unique preferences and lifestyle. Whether it's adding a personal touch to the Master Suite or creating additional recreational space to the Lower Level, the possibilities for customization are endless. In the Avon Grove School District, minutes from downtown Kennett Square, these homes offer a lifestyle of unparalleled luxury and comfort. With spacious lots, amazing open floor plans, panoramic views and luxury features throughout, these residences redefine modern living in the most spectacular way. Call today and schedule your appointment. We do have a November delivery at Ellicott Rd. Lots range from 1.9 acres to 5.3 acres. This lot is 5.3 acres.
Home Details
Home Type
- Single Family
Est. Annual Taxes
- $3,098
Lot Details
- 5.34 Acre Lot
- Property is in excellent condition
Parking
- 3 Car Attached Garage
- Side Facing Garage
- Garage Door Opener
- Driveway
Home Design
- New Construction
- Colonial Architecture
- Corrugated Siding
- Stone Siding
- Vinyl Siding
- Passive Radon Mitigation
Interior Spaces
- Property has 2 Levels
- Open Floorplan
- Wainscoting
- Recessed Lighting
- Gas Fireplace
- Unfinished Basement
- Basement Fills Entire Space Under The House
- Laundry on upper level
Kitchen
- Gourmet Kitchen
- Built-In Range
- Range Hood
- Built-In Microwave
- Dishwasher
- Stainless Steel Appliances
- Kitchen Island
Bedrooms and Bathrooms
- 4 Bedrooms
- Walk-In Closet
Utilities
- Forced Air Heating and Cooling System
- Heat Pump System
- Well
- Electric Water Heater
- On Site Septic
Community Details
- No Home Owners Association
Listing and Financial Details
- Tax Lot 0015.01D0
- Assessor Parcel Number 59-09 -0015.01D0
Map
Home Values in the Area
Average Home Value in this Area
Tax History
| Year | Tax Paid | Tax Assessment Tax Assessment Total Assessment is a certain percentage of the fair market value that is determined by local assessors to be the total taxable value of land and additions on the property. | Land | Improvement |
|---|---|---|---|---|
| 2025 | $3,098 | $76,020 | $76,020 | -- |
| 2024 | $3,098 | $76,020 | $76,020 | -- |
| 2023 | $3,033 | $76,020 | $76,020 | $0 |
| 2022 | $2,989 | $76,020 | $76,020 | $0 |
| 2021 | $2,928 | $76,020 | $76,020 | $0 |
| 2020 | $2,830 | $76,020 | $76,020 | $0 |
| 2019 | $2,760 | $76,020 | $76,020 | $0 |
| 2018 | $2,690 | $76,020 | $76,020 | $0 |
| 2017 | $2,635 | $76,020 | $76,020 | $0 |
| 2016 | $2,292 | $76,020 | $76,020 | $0 |
| 2015 | $2,292 | $76,020 | $76,020 | $0 |
| 2014 | $2,292 | $76,020 | $76,020 | $0 |
Property History
| Date | Event | Price | Change | Sq Ft Price |
|---|---|---|---|---|
| 08/22/2025 08/22/25 | Price Changed | $847,900 | +1.2% | $291 / Sq Ft |
| 07/26/2025 07/26/25 | Price Changed | $837,900 | +1.1% | $288 / Sq Ft |
| 06/15/2025 06/15/25 | For Sale | $828,500 | -- | $284 / Sq Ft |
Purchase History
| Date | Type | Sale Price | Title Company |
|---|---|---|---|
| Deed | $84,500 | Madison Settlement Services |
Source: Bright MLS
MLS Number: PACT2101250
APN: 59-009-0015.01D0
- 171 Ellicott Rd
- 179 Ellicott Rd
- 183 Ellicott Rd
- 1935 Garden Station Rd
- 19 Angelica Dr
- 168 Garden Station Rd
- 101 Lavender Hill Ln
- 423 Westview Dr
- 7 Rouse Dr
- 104 Heatherly Ln
- 301 Whitestone Rd
- 622 Martin Dr
- 26 Inniscrone Dr
- 607 Martin Dr
- 7 Caitlyn Ct
- 5A Queen Ln
- 231 Laurel Bridge Rd
- 127 Queen Ln
- 381 Rosehill Rd
- 148 Stonegate Dr
- 144 Maloney Terrace
- 263 E Hillcrest Ave
- 158 Prospect Ave
- 113 Hollins Rd Unit 101
- 1118 Little Baltimore Rd
- 274 Kestrel Ct
- 7579 Lancaster Pike
- 18 Emandan Ln
- 155 Penns Manor Dr
- 5 Fox Chase Ln
- 600 W State St
- 507 Magnolia St
- 319 S Union St
- 129 State St Unit 3
- 119 S Broad St Unit 5
- 119 S Broad St Unit 1
- 215 E Linden St Unit 1
- 215 E Linden St Unit 4
- 251 Mill House Dr
- 219 Hockessin Cir
