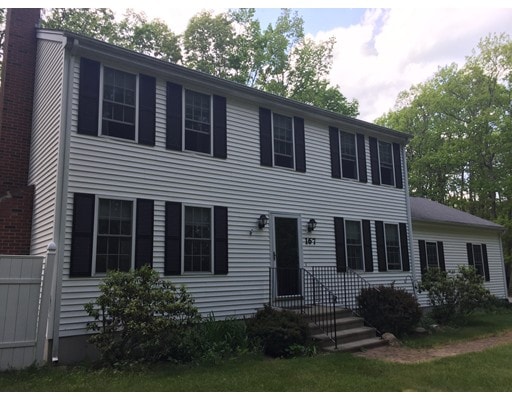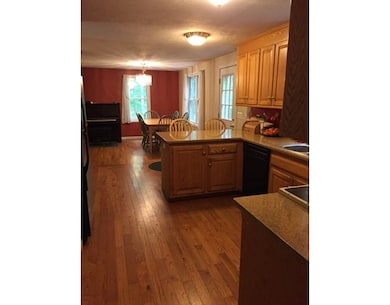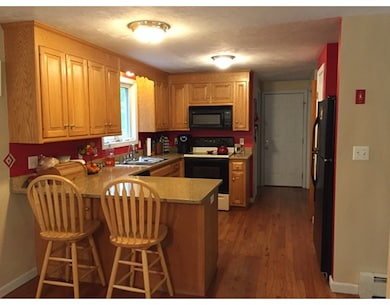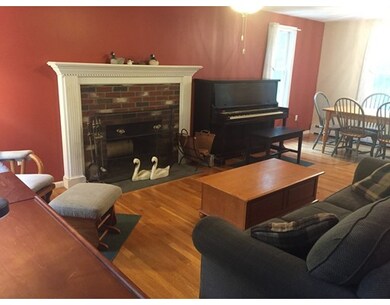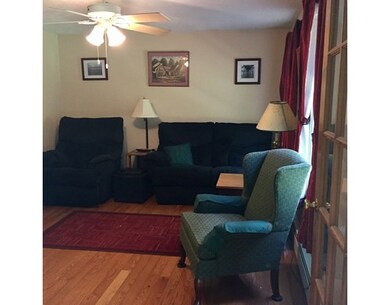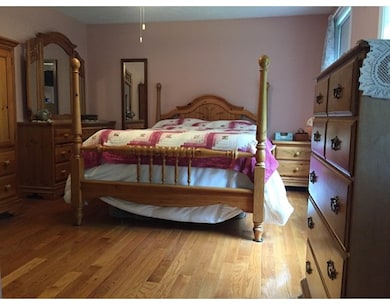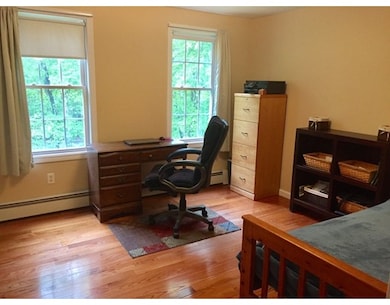
167 Glendale St Uxbridge, MA 01569
Highlights
- 2.25 Acre Lot
- Colonial Architecture
- Wood Flooring
- Open Floorplan
- Deck
- Upgraded Countertops
About This Home
As of July 2017Must see! Beautiful 2 acre property with quiet surroundings. House has flexible floor plan features. How would you use this space? Living room with fireplace and open area. 3 bedrooms upstairs with a fourth room which can be used as an office or bedroom (no closet). Hardwood floors and ceiling fans throughout! Open kitchen has brand new quartz countertops and extra counter space with bar stools. Dining room is currently being used as a den. Back door to deck and patio area for grilling. Spacious front yard. Basement is heated and ready to be finished. 2 new garage doors with remote access and generator hook up. Wired for pool and spa hook ups. Location with easy access to route 146. One owner property. Ready for move in condition. Enjoy the wooded path on the perimeter of the land. [Agent is selling the property.]
Last Agent to Sell the Property
Victoria Kelly
Millennium Realty License #453013072 Listed on: 06/06/2017
Home Details
Home Type
- Single Family
Est. Annual Taxes
- $4,744
Year Built
- Built in 1998
Lot Details
- 2.25 Acre Lot
Parking
- 2 Car Attached Garage
- Driveway
- Open Parking
- Off-Street Parking
Home Design
- Colonial Architecture
- Frame Construction
- Shingle Roof
- Concrete Perimeter Foundation
Interior Spaces
- 1,632 Sq Ft Home
- Open Floorplan
- Ceiling Fan
- Living Room with Fireplace
- Home Office
- Basement Fills Entire Space Under The House
- Attic Access Panel
Kitchen
- Range
- Microwave
- Dishwasher
- Upgraded Countertops
Flooring
- Wood
- Vinyl
Bedrooms and Bathrooms
- 3 Bedrooms
- Primary bedroom located on second floor
- 2 Full Bathrooms
- Bathtub with Shower
- Separate Shower
Outdoor Features
- Deck
- Outdoor Storage
- Rain Gutters
Schools
- Taft Elementary School
- Whitin/Mcclosky Middle School
- UHS High School
Utilities
- No Cooling
- 3 Heating Zones
- Heating System Uses Oil
- Baseboard Heating
- 220 Volts
- Private Water Source
- Oil Water Heater
- Private Sewer
- High Speed Internet
Listing and Financial Details
- Assessor Parcel Number M:054.0 B:0244 L:0000.0,3487244
Ownership History
Purchase Details
Home Financials for this Owner
Home Financials are based on the most recent Mortgage that was taken out on this home.Purchase Details
Home Financials for this Owner
Home Financials are based on the most recent Mortgage that was taken out on this home.Purchase Details
Similar Homes in Uxbridge, MA
Home Values in the Area
Average Home Value in this Area
Purchase History
| Date | Type | Sale Price | Title Company |
|---|---|---|---|
| Not Resolvable | $334,000 | -- | |
| Deed | $175,300 | -- | |
| Deed | $50,000 | -- |
Mortgage History
| Date | Status | Loan Amount | Loan Type |
|---|---|---|---|
| Open | $300,600 | New Conventional | |
| Previous Owner | $220,000 | No Value Available | |
| Previous Owner | $200,000 | No Value Available | |
| Previous Owner | $60,000 | No Value Available | |
| Previous Owner | $70,000 | No Value Available | |
| Previous Owner | $130,000 | Purchase Money Mortgage |
Property History
| Date | Event | Price | Change | Sq Ft Price |
|---|---|---|---|---|
| 07/28/2017 07/28/17 | Sold | $330,000 | 0.0% | $202 / Sq Ft |
| 06/15/2017 06/15/17 | Pending | -- | -- | -- |
| 06/12/2017 06/12/17 | Price Changed | $330,000 | -4.3% | $202 / Sq Ft |
| 06/06/2017 06/06/17 | For Sale | $345,000 | -- | $211 / Sq Ft |
Tax History Compared to Growth
Tax History
| Year | Tax Paid | Tax Assessment Tax Assessment Total Assessment is a certain percentage of the fair market value that is determined by local assessors to be the total taxable value of land and additions on the property. | Land | Improvement |
|---|---|---|---|---|
| 2025 | $65 | $494,200 | $157,600 | $336,600 |
| 2024 | $5,946 | $460,200 | $144,500 | $315,700 |
| 2023 | $5,761 | $413,000 | $131,300 | $281,700 |
| 2022 | $5,300 | $349,600 | $119,100 | $230,500 |
| 2021 | $5,447 | $344,300 | $113,800 | $230,500 |
| 2020 | $5,715 | $341,400 | $118,200 | $223,200 |
| 2019 | $5,519 | $318,100 | $109,400 | $208,700 |
| 2018 | $5,379 | $313,300 | $109,400 | $203,900 |
| 2017 | $4,744 | $279,700 | $96,700 | $183,000 |
| 2016 | $5,111 | $290,900 | $103,100 | $187,800 |
| 2015 | $4,997 | $287,200 | $103,100 | $184,100 |
Agents Affiliated with this Home
-
V
Seller's Agent in 2017
Victoria Kelly
Millennium Realty
-

Buyer's Agent in 2017
Gail Lent
LAER Realty Partners
(978) 660-9538
31 Total Sales
Map
Source: MLS Property Information Network (MLS PIN)
MLS Number: 72177016
APN: UXBR-000540-000244
- 29 Glendale St
- 98 Mantell Rd
- 657 Aldrich St
- 503 Elmwood Ave
- 300 Ironmine Rd
- 204 Aldrich St
- 154 Aldrich St
- 131 Turner Farm Rd
- 114 Turner Farm Rd
- 127 Turner Farm Rd
- 100 Turner Farm Rd
- 323 Mount Pleasant Rd
- 117 Turner Farm Rd
- 111 Turner Farm Rd
- 91 Turner Farm Rd
- 107 Turner Farm Rd
- 99 Turner Farm Rd
- 101 Nancy Ln
- 9 Balm of Life Spring Rd
- 106 Mantell Rd
