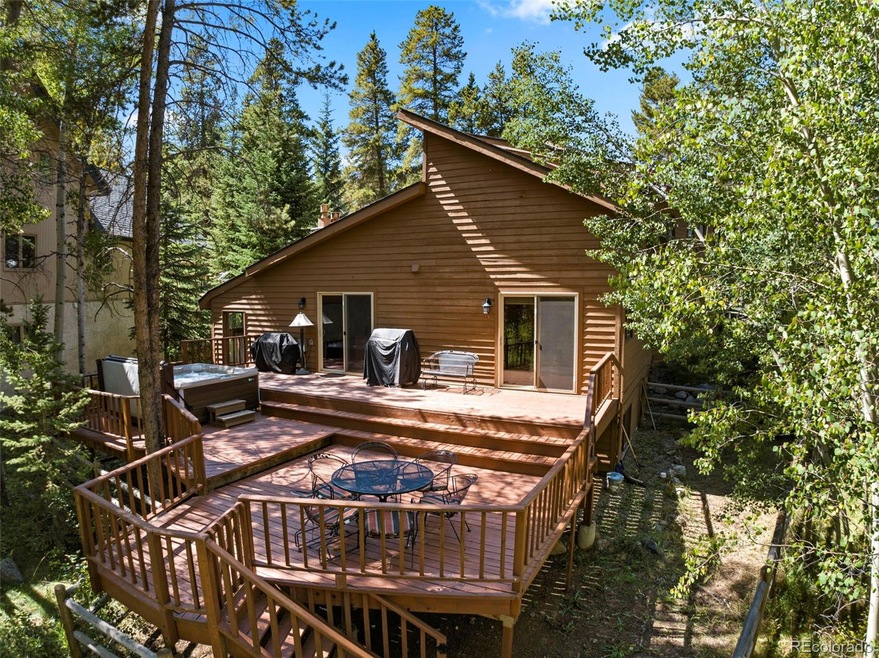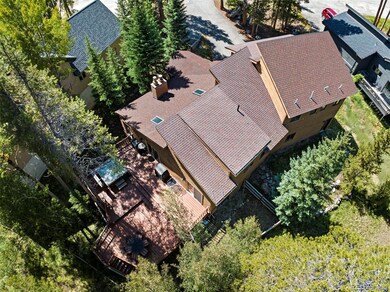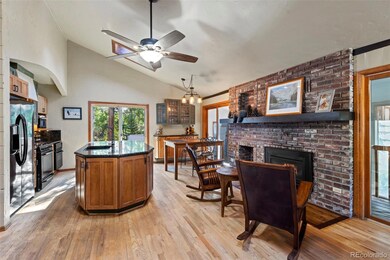167 Gold King Way Breckenridge, CO 80424
Estimated payment $9,011/month
Highlights
- Fireplace in Primary Bedroom
- Vaulted Ceiling
- Sun or Florida Room
- Recreation Room
- Wood Flooring
- Granite Countertops
About This Home
Luxury Mountain Retreat | Spacious Ski-in/Ski-out home! Welcome to your ultimate alpine escape. This expansive ski home blends rustic elegance with modern comfort, offering panoramic mountin views and direct access to the world-class slopes of Breckenridge Ski Resort. With generous living spaces, soaring vaulted ceilings, every detail of this home is designed for both relaxation and entertainment. The home features multiple bedrooms, three with ensuite baths, a gourmet kitchen, 4 gas fireplaces controlled by thermostats, a large deck with hot tub for unwinding after a day on the mountain. Perfect for gatherings, holidays or seasonal getaways, this property is a rare opportunity to own a fabulous mountain retreat in the heart of ski country. The large lock-off space (about 650 sf) can be used as a caretaker or mother-in-law suite with it's own separate entrance. Located just minutes from Breckenridge's historic Main Street, this home offers the perfect blend of seclusion and convenience in one of Colorado's most iconic mountain towns
Listing Agent
Slifer Smith & Frampton - Summit County Brokerage Phone: 719-650-4094 License #100052837 Listed on: 11/11/2025
Home Details
Home Type
- Single Family
Est. Annual Taxes
- $6,789
Year Built
- Built in 1983
Lot Details
- 10,454 Sq Ft Lot
- Property is zoned B30-5
Parking
- 2 Car Attached Garage
Home Design
- Frame Construction
- Wood Siding
Interior Spaces
- 3-Story Property
- Partially Furnished
- Vaulted Ceiling
- Ceiling Fan
- Gas Log Fireplace
- Great Room with Fireplace
- 4 Fireplaces
- Recreation Room
- Loft
- Game Room
- Sun or Florida Room
Kitchen
- Convection Oven
- Range
- Microwave
- Dishwasher
- Granite Countertops
- Disposal
Flooring
- Wood
- Carpet
- Vinyl
Bedrooms and Bathrooms
- Fireplace in Primary Bedroom
- En-Suite Bathroom
Laundry
- Laundry Room
- Dryer
- Washer
Finished Basement
- Walk-Out Basement
- Exterior Basement Entry
- Fireplace in Basement
- 1 Bedroom in Basement
- Natural lighting in basement
Schools
- Breckenridge Elementary School
- Summit Middle School
- Summit High School
Utilities
- No Cooling
- Heating System Uses Natural Gas
- Baseboard Heating
Community Details
- No Home Owners Association
- Warriors Mark West Sub Subdivision
Listing and Financial Details
- Exclusions: Artwork, some furniture and furnishings, sellers personal property. Inclusions list will be provided to buyers.
- Assessor Parcel Number 500424
Map
Home Values in the Area
Average Home Value in this Area
Tax History
| Year | Tax Paid | Tax Assessment Tax Assessment Total Assessment is a certain percentage of the fair market value that is determined by local assessors to be the total taxable value of land and additions on the property. | Land | Improvement |
|---|---|---|---|---|
| 2024 | $6,897 | $130,791 | -- | -- |
| 2023 | $6,897 | $127,106 | $0 | $0 |
| 2022 | $5,180 | $89,877 | $0 | $0 |
| 2021 | $5,280 | $92,464 | $0 | $0 |
| 2020 | $4,329 | $75,245 | $0 | $0 |
| 2019 | $4,273 | $75,245 | $0 | $0 |
| 2018 | $3,623 | $61,986 | $0 | $0 |
| 2017 | $3,341 | $61,986 | $0 | $0 |
| 2016 | $3,078 | $56,317 | $0 | $0 |
| 2015 | $2,988 | $56,317 | $0 | $0 |
| 2014 | $3,038 | $56,572 | $0 | $0 |
| 2013 | -- | $56,572 | $0 | $0 |
Property History
| Date | Event | Price | List to Sale | Price per Sq Ft | Prior Sale |
|---|---|---|---|---|---|
| 11/11/2025 11/11/25 | For Sale | $1,599,000 | 0.0% | $427 / Sq Ft | |
| 10/21/2025 10/21/25 | Pending | -- | -- | -- | |
| 10/08/2025 10/08/25 | For Sale | $1,599,000 | +149.8% | $427 / Sq Ft | |
| 05/29/2013 05/29/13 | Sold | $640,000 | 0.0% | $171 / Sq Ft | View Prior Sale |
| 04/29/2013 04/29/13 | Pending | -- | -- | -- | |
| 10/15/2012 10/15/12 | For Sale | $640,000 | -- | $171 / Sq Ft |
Purchase History
| Date | Type | Sale Price | Title Company |
|---|---|---|---|
| Special Warranty Deed | $640,000 | Heritage Title | |
| Trustee Deed | -- | None Available | |
| Warranty Deed | $822,500 | Land Title Guarantee Company |
Mortgage History
| Date | Status | Loan Amount | Loan Type |
|---|---|---|---|
| Previous Owner | $512,000 | New Conventional | |
| Previous Owner | $650,000 | Adjustable Rate Mortgage/ARM |
Source: REcolorado®
MLS Number: 7825926
APN: 500424
- 785 Gold King Way
- 50 Now Colorado Ct Unit A1
- 65 Silver Queen Dr
- 876 Broken Lance Dr Unit 876
- 876 Broken Lance Dr
- 100 Now Colorado Ct Unit D3
- 100 Now Colorado Ct Unit 3
- 50 Amber Ct Unit A
- 387 Gold King Way
- 95 Victory Ln
- 103 Victory Ln
- 60 Trafalgar Dr
- 525 Gold King Way
- 525 Gold King Way Unit 13
- 165 River Park Dr
- 9339 Colorado 9 Unit 101
- 1374 Broken Lance Dr Unit D
- 290 Broken Lance Dr Unit A-303
- 180 Broken Lance Dr Unit 14
- 148 Broken Lance Dr Unit 5
- 189 Co Rd 535
- 1 S Face Dr
- 1396 Forest Hills Dr Unit ID1301396P
- 464 Silver Cir
- 50 Drift Rd
- 0092 Scr 855
- 501 Teller St Unit G
- 80 W Main St Unit 214
- 717 Meadow Dr Unit A
- 1772 County Road 4
- 80 Mule Deer Ct Unit A
- 1121 Dillon Dam Rd
- 73 Cooper Dr
- 252 Poplar Cir
- 8100 Ryan Gulch Rd Unit 107
- 2400 Lodge Pole Cir Unit 302
- 98000 Ryan Gulch Rd
- 481 3rd St Unit 2-3
- 330 W 4th St
- 449 W 4th St Unit A







