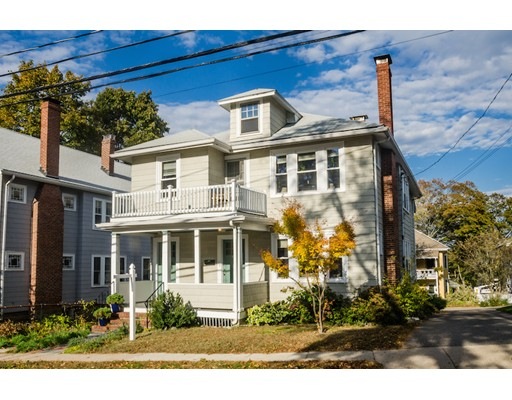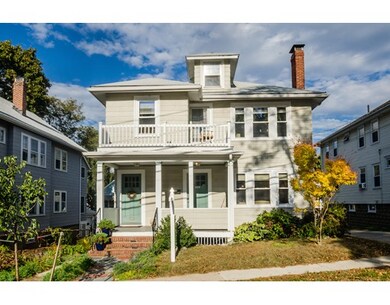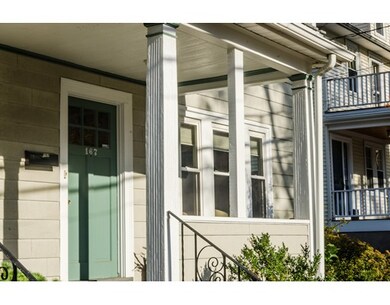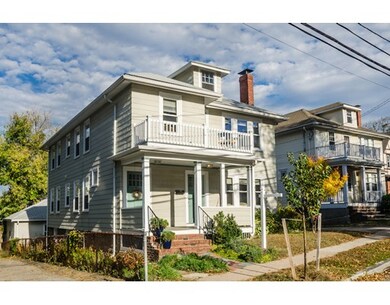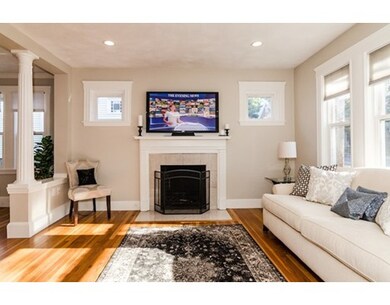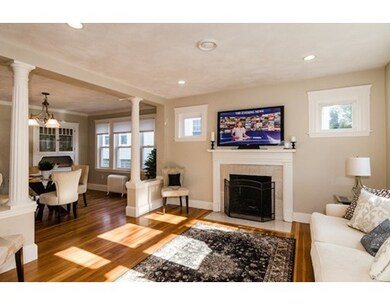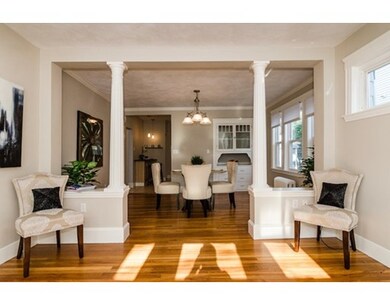
167 Gray St Unit 167 Arlington, MA 02476
Arlington Center NeighborhoodAbout This Home
As of November 2020Sunny renovated and convenient 2 bedroom condo in Brackett! Updated kitchen and bath, beautiful hardwoods, granite and stainless kitchen, and granite fireplaced living room. Dining room has convenient and charming built in cabinets and drawers. Sunny, open floor plan, replacement windows, plenty of storage, and 1 space in garage. Plus, off-street parking, and laundry in the unit! Close to Bike Path, Whole Foods, TJs, Blue Ribbon BBQ, restaurants, Robbins Farm and Menotomy Rocks Parks. Great commuter location (Rts. 2/3/95/93!) + bus to Alewife #79 and Harvard Sq #77.
Last Agent to Sell the Property
Bija Satterlee
Leading Edge Real Estate Listed on: 10/22/2015

Property Details
Home Type
Condominium
Est. Annual Taxes
$6,171
Year Built
1935
Lot Details
0
Listing Details
- Unit Level: 1
- Unit Placement: Ground
- Other Agent: 1.00
- Special Features: None
- Property Sub Type: Condos
- Year Built: 1935
Interior Features
- Appliances: Range, Dishwasher, Disposal, Microwave, Refrigerator, Washer, Dryer
- Fireplaces: 1
- Has Basement: Yes
- Fireplaces: 1
- Number of Rooms: 5
- Amenities: Public Transportation, Shopping, Park, Walk/Jog Trails, Bike Path, Conservation Area, Highway Access, Public School
- Electric: 100 Amps
- Energy: Insulated Windows
- Flooring: Hardwood, Stone / Slate
- Bedroom 2: First Floor, 13X10
- Bathroom #1: First Floor, 5X9
- Kitchen: First Floor, 13X15
- Laundry Room: First Floor
- Living Room: First Floor, 12X13
- Master Bedroom: First Floor, 13X14
- Master Bedroom Description: Closet, Flooring - Hardwood
- Dining Room: First Floor, 11X16
Exterior Features
- Roof: Asphalt/Fiberglass Shingles
- Construction: Frame
- Exterior: Asbestos
- Exterior Unit Features: Porch, Porch - Enclosed, Gutters
Garage/Parking
- Garage Parking: Detached
- Garage Spaces: 1
- Parking: Off-Street, Paved Driveway
- Parking Spaces: 1
Utilities
- Cooling: Window AC
- Heating: Steam, Oil
- Heat Zones: 1
- Hot Water: Tankless
- Utility Connections: for Gas Range, for Electric Dryer, Washer Hookup
Condo/Co-op/Association
- Condominium Name: 167-169 Gray Street Condominiums
- Association Fee Includes: Water, Sewer, Reserve Funds, Exterior Maintenance, Snow Removal
- Association Pool: No
- Management: Owner Association
- Pets Allowed: Yes
- No Units: 2
- Unit Building: 167
Schools
- Elementary School: Brackett
- Middle School: Ottoson
- High School: Arlington High
Lot Info
- Assessor Parcel Number: M:133.A B:0007 L:0167
Ownership History
Purchase Details
Purchase Details
Home Financials for this Owner
Home Financials are based on the most recent Mortgage that was taken out on this home.Purchase Details
Home Financials for this Owner
Home Financials are based on the most recent Mortgage that was taken out on this home.Purchase Details
Purchase Details
Similar Homes in Arlington, MA
Home Values in the Area
Average Home Value in this Area
Purchase History
| Date | Type | Sale Price | Title Company |
|---|---|---|---|
| Condominium Deed | -- | -- | |
| Not Resolvable | $559,900 | None Available | |
| Not Resolvable | $439,000 | -- | |
| Deed | -- | -- | |
| Deed | -- | -- | |
| Deed | $361,000 | -- | |
| Deed | $361,000 | -- |
Mortgage History
| Date | Status | Loan Amount | Loan Type |
|---|---|---|---|
| Previous Owner | $531,905 | New Conventional | |
| Previous Owner | $368,300 | Stand Alone Refi Refinance Of Original Loan | |
| Previous Owner | $401,000 | New Conventional | |
| Previous Owner | $230,000 | No Value Available |
Property History
| Date | Event | Price | Change | Sq Ft Price |
|---|---|---|---|---|
| 11/30/2020 11/30/20 | Sold | $559,900 | 0.0% | $548 / Sq Ft |
| 09/27/2020 09/27/20 | Pending | -- | -- | -- |
| 09/17/2020 09/17/20 | For Sale | $559,900 | +27.5% | $548 / Sq Ft |
| 12/11/2015 12/11/15 | Sold | $439,000 | +2.3% | $466 / Sq Ft |
| 10/26/2015 10/26/15 | Pending | -- | -- | -- |
| 10/22/2015 10/22/15 | For Sale | $429,000 | -- | $455 / Sq Ft |
Tax History Compared to Growth
Tax History
| Year | Tax Paid | Tax Assessment Tax Assessment Total Assessment is a certain percentage of the fair market value that is determined by local assessors to be the total taxable value of land and additions on the property. | Land | Improvement |
|---|---|---|---|---|
| 2025 | $6,171 | $573,000 | $0 | $573,000 |
| 2024 | $5,801 | $547,800 | $0 | $547,800 |
| 2023 | $5,921 | $528,200 | $0 | $528,200 |
| 2022 | $5,873 | $514,300 | $0 | $514,300 |
| 2021 | $5,675 | $500,400 | $0 | $500,400 |
| 2020 | $5,458 | $493,500 | $0 | $493,500 |
| 2019 | $5,610 | $498,200 | $0 | $498,200 |
| 2018 | $5,381 | $443,600 | $0 | $443,600 |
| 2017 | $5,108 | $406,700 | $0 | $406,700 |
| 2016 | $4,251 | $332,100 | $0 | $332,100 |
| 2015 | $4,182 | $308,600 | $0 | $308,600 |
Agents Affiliated with this Home
-
Yvonne Logan

Seller's Agent in 2020
Yvonne Logan
Coldwell Banker Realty - Lexington
(781) 859-9433
8 in this area
56 Total Sales
-
Rachel Hillman Foy

Buyer's Agent in 2020
Rachel Hillman Foy
Hillman Homes
(617) 930-5665
2 in this area
148 Total Sales
-
B
Seller's Agent in 2015
Bija Satterlee
Leading Edge Real Estate
Map
Source: MLS Property Information Network (MLS PIN)
MLS Number: 71922976
APN: ARLI-000133A-000007-000167
- 12 Highland Ave Unit A
- 11 Windermere Park
- 31 Walnut St
- 990 Massachusetts Ave Unit 37
- 221 Highland Ave
- 975 Mass Ave Unit 106
- 995 Mass Ave Unit 404
- 993 Massachusetts Ave Unit 127
- 1025 Massachusetts Ave Unit 404
- 1025 Massachusetts Ave Unit 304
- 1025 Massachusetts Ave Unit 211
- 1025 Massachusetts Ave Unit 210
- 1025 Massachusetts Ave Unit 205
- 1025 Massachusetts Ave Unit 204
- 506 Plan at Majestic Mill Brook
- 505 Plan at Majestic Mill Brook
- 415 Plan at Majestic Mill Brook
- 411 Plan at Majestic Mill Brook
- 404 Plan at Majestic Mill Brook
- 313 Plan at Majestic Mill Brook
