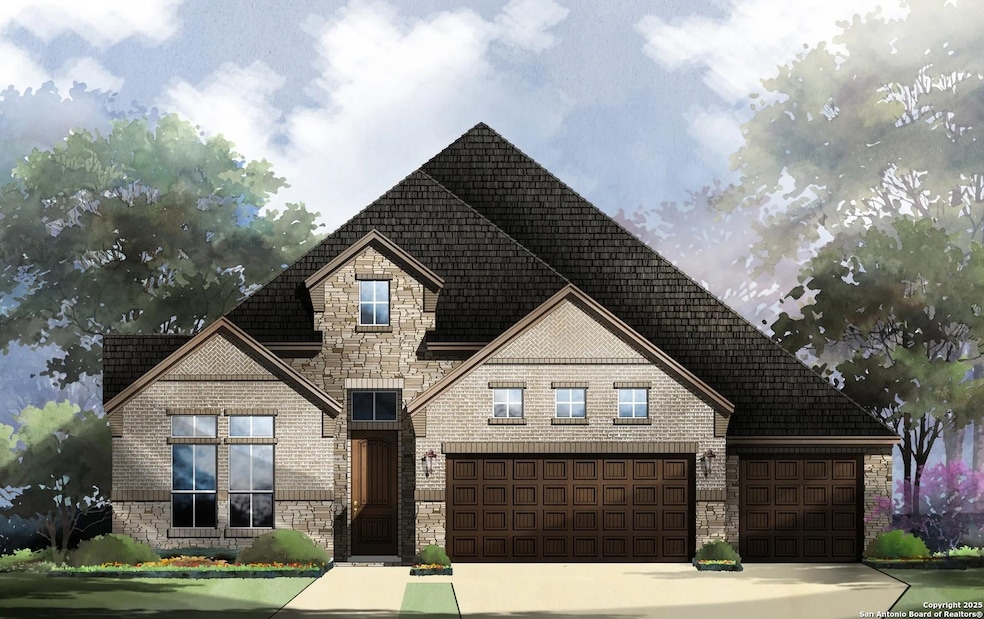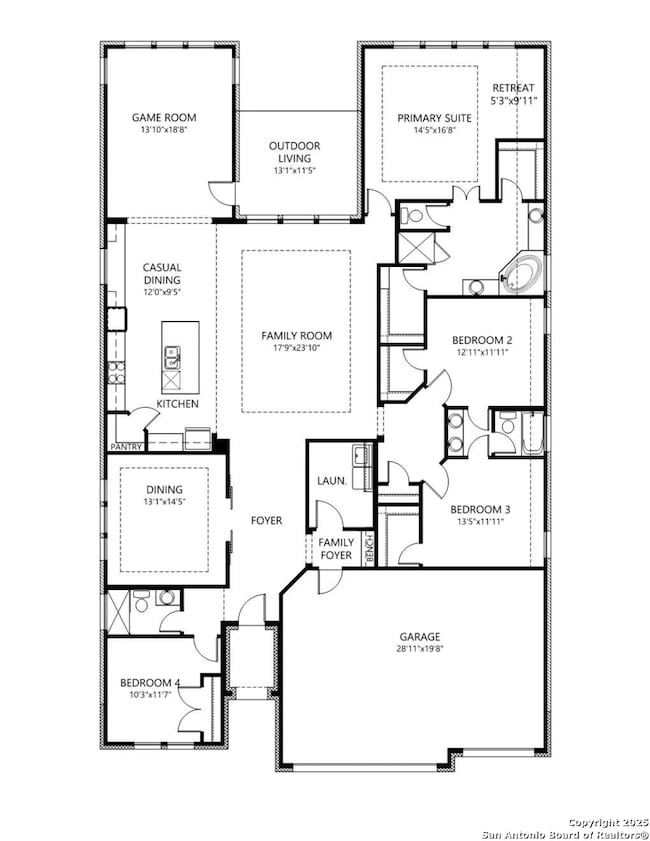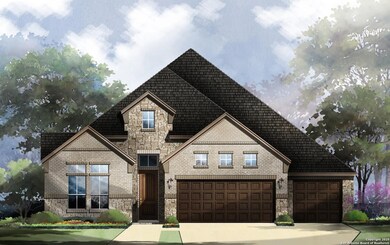167 Haby Dr San Antonio, TX 78212
Shearer Hills NeighborhoodEstimated payment $3,752/month
Highlights
- New Construction
- Solid Surface Countertops
- Walk-In Pantry
- Wood Flooring
- Covered Patio or Porch
- 3 Car Attached Garage
About This Home
MLS# 1896631 - Built by Drees Custom Homes - Ready Now! ~ 4 Bed 3 Bath Bright Open Living Area in San Antonio. Welcome to your dream home! This beautifully designed 4-bedroom, 3-bath residence offers the perfect blend of comfort, functionality, and modern elegance. With generous living spaces and thoughtful upgrades throughout, this home is ideal for anyone, entertainers, or anyone seeking a peaceful retreat. The heart of the home features a bright and airy living room that flows seamlessly into the dining area and gourmet kitchen, complete with stainless steel appliances, granite countertops, and a large island perfect for gatherings. Enjoy privacy and luxury in the spacious primary bedroom with a walk-in closet and a spa-inspired en-suite bathroom featuring dual vanities, a soaking tub, and a separate shower. Each bedroom offers ample space, natural light, and flexibility for guest rooms, home offices, or creative spaces. Stylish and functional, each bathroom is thoughtfully designed with modern fixtures and finishes. Step outside to a beautifully landscaped backyard with a patio area perfect for entertaining, relaxing, or enjoying family time. Attached three-car tandem garage, laundry room, energy-efficient systems, and plenty of storage throughout.
Home Details
Home Type
- Single Family
Year Built
- Built in 2025 | New Construction
Lot Details
- 8,407 Sq Ft Lot
- Fenced
- Sprinkler System
HOA Fees
- $53 Monthly HOA Fees
Home Design
- Brick Exterior Construction
- Slab Foundation
- Composition Roof
- Roof Vent Fans
- Masonry
Interior Spaces
- 3,000 Sq Ft Home
- Property has 1 Level
- Ceiling Fan
- Double Pane Windows
- Window Treatments
- Laundry Room
Kitchen
- Eat-In Kitchen
- Walk-In Pantry
- Built-In Oven
- Gas Cooktop
- Microwave
- Ice Maker
- Dishwasher
- Solid Surface Countertops
- Disposal
Flooring
- Wood
- Brick
- Carpet
- Ceramic Tile
Bedrooms and Bathrooms
- 4 Bedrooms
- Walk-In Closet
- 3 Full Bathrooms
- Soaking Tub
Home Security
- Prewired Security
- Carbon Monoxide Detectors
- Fire and Smoke Detector
Parking
- 3 Car Attached Garage
- Garage Door Opener
Outdoor Features
- Covered Patio or Porch
Schools
- Potranco Elementary School
- Medina Val High School
Utilities
- Central Heating and Cooling System
- Heating System Uses Natural Gas
- Gas Water Heater
Community Details
- $200 HOA Transfer Fee
- Lifetime HOA Management Association
- Built by Drees Custom Homes
- Haby Hill 60S Subdivision
- Mandatory home owners association
Listing and Financial Details
- Legal Lot and Block 6 / 4
- Seller Concessions Not Offered
Map
Home Values in the Area
Average Home Value in this Area
Property History
| Date | Event | Price | List to Sale | Price per Sq Ft |
|---|---|---|---|---|
| 11/07/2025 11/07/25 | Price Changed | $589,900 | -5.6% | $197 / Sq Ft |
| 09/20/2025 09/20/25 | Price Changed | $624,900 | -3.8% | $208 / Sq Ft |
| 08/29/2025 08/29/25 | For Sale | $649,900 | -- | $217 / Sq Ft |
Source: San Antonio Board of REALTORS®
MLS Number: 1896631
- 614 El Monte Blvd
- 610 El Monte Blvd
- 118 San Angelo
- 17 Oak Plaza
- 339 Edgebrook Ln
- 3518 Grant Ave Unit 222
- 298 El Monte Blvd
- 230 Schmeltzer Ln
- 287 Thorain Blvd
- 1222 Thorain Blvd
- 451 W Wildwood Dr
- 811 Jackson Keller Rd Unit 8
- 103 Jackson Keller Rd
- 511 Venice St Unit 102
- 603 Westmoreland Dr
- 611 Burwood Ln
- 518 Dawnview Ln
- 123 Harwood Dr Unit 2
- 1611 La Manda Blvd
- 1441 W Contour Dr



