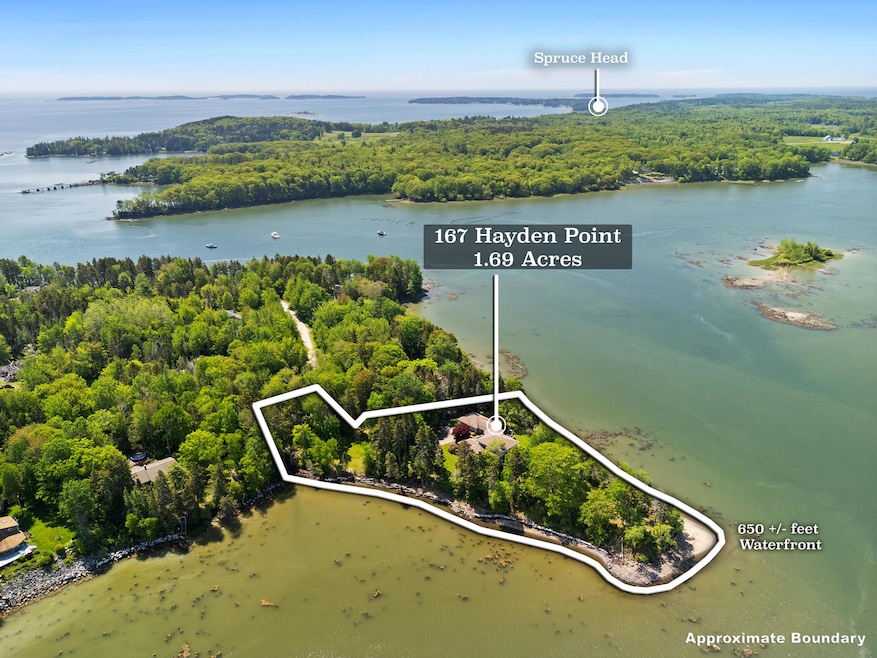
$1,450,000
- 3 Beds
- 4 Baths
- 2,419 Sq Ft
- 17 Spring St
- South Thomaston, ME
Welcome to 17 Spring Street, a captivating waterfront property nestled in a peaceful private cove and that is a quick 10-minute paddle to Penobscot Bay and the numerous surrounding islands and beaches. Elevated above the flood zone and surrounded by a picturesque blend of meadow, forest, and shimmering tidal water, this home is enveloped in natural beauty, and has a front-row seat to Maine's
Michael Lynch Legacy Properties Sotheby's International Realty







