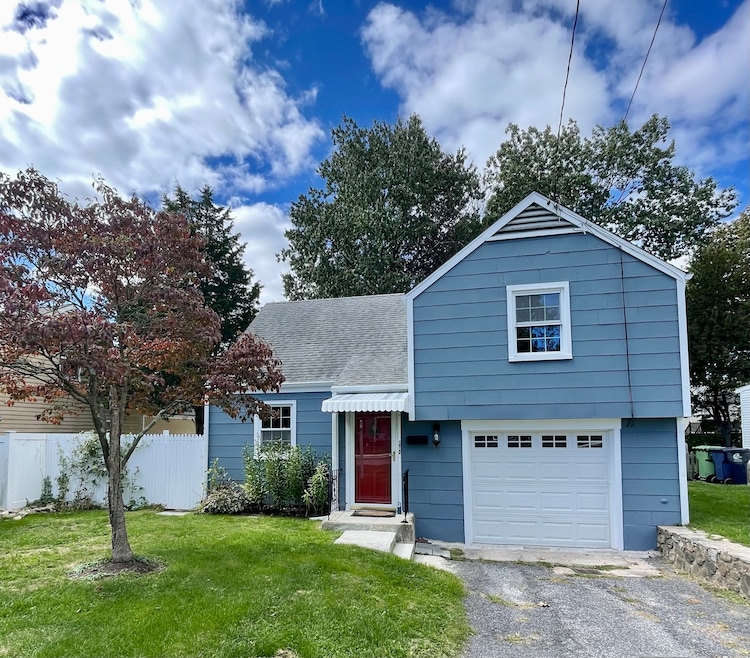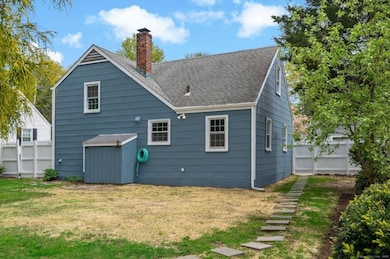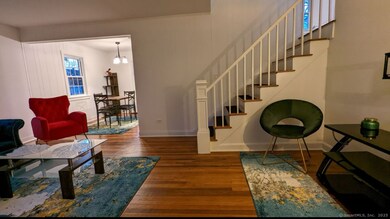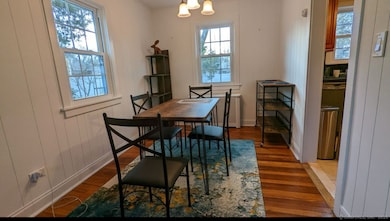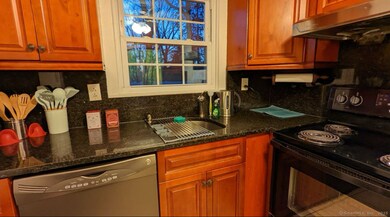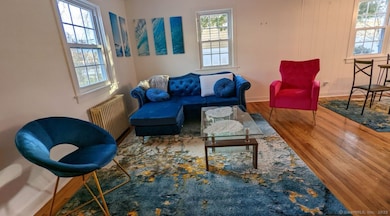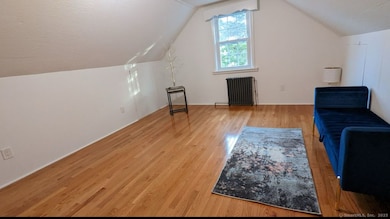167 Hollow Tree Ridge Rd Darien, CT 06820
Highlights
- Hot Water Circulator
- 3-minute walk to Noroton Heights Station
- Hot Water Heating System
- Holmes Elementary School Rated A
About This Home
Now available for rent-167 Hollow Tree Ridge Road, a beautifully maintained and fully furnished 3-bedroom home in the heart of Darien's sought-after Noroton Heights neighborhood. Enjoy unmatched convenience just a short walk to the train station, making your daily commute seamless. You'll also be moments from Equinox and the new Darien Commons, offering shops, dining, and lifestyle amenities right around the corner. Step inside to a bright and inviting interior featuring hardwood floors throughout and an easy-flow layout filled with natural light. The private, fenced backyard is flat and ideal for relaxing, entertaining, or simply enjoying some quiet time outdoors. A one-car garage adds convenience and additional storage. This home is offered fully furnished, but can be rented unfurnished if preferred. Take advantage of Darien's coastal charm, with access to beautiful beaches, scenic parks, and a welcoming community-just a quick train ride or drive to Manhattan and other Fairfield County destinations.
Listing Agent
Houlihan Lawrence Brokerage Phone: (203) 832-7677 License #RES.0810062 Listed on: 11/24/2025

Home Details
Home Type
- Single Family
Est. Annual Taxes
- $6,339
Year Built
- Built in 1946
Lot Details
- 6,098 Sq Ft Lot
- Property is zoned R15
Parking
- 1 Car Garage
Home Design
- Split Level Home
Interior Spaces
- 1,026 Sq Ft Home
- Crawl Space
Kitchen
- Electric Range
- Dishwasher
Bedrooms and Bathrooms
- 3 Bedrooms
- 1 Full Bathroom
Laundry
- Dryer
- Washer
Schools
- Darien High School
Utilities
- Hot Water Heating System
- Heating System Uses Oil
- Heating System Uses Oil Above Ground
- Hot Water Circulator
Community Details
- Pets Allowed with Restrictions
Listing and Financial Details
- Assessor Parcel Number 107869
Map
Source: SmartMLS
MLS Number: 24141732
APN: DARI-000048-000000-000025
- 166 Hollow Tree Ridge Rd
- 19 William St
- 333 West Ave Unit 3
- 77 Maple St
- 39 Noroton Ave
- 47 Hollow Tree Ridge Rd
- 261 Hollow Tree Ridge Rd
- 98 Holmes Ave
- 415 West Ave
- 311 Noroton Ave
- 19 Anthony Ln
- 90 Courtland Hill St
- 53 Noroton Ave
- 88 Maple Tree Ave Unit G
- 76 Deepwood Rd
- 69 Maple Tree Ave Unit 4
- 35 Maple Tree Ave Unit 6
- 30 Lenox Ave
- 30 Maple Tree Ave Unit D
- 31 Waterbury Ave
