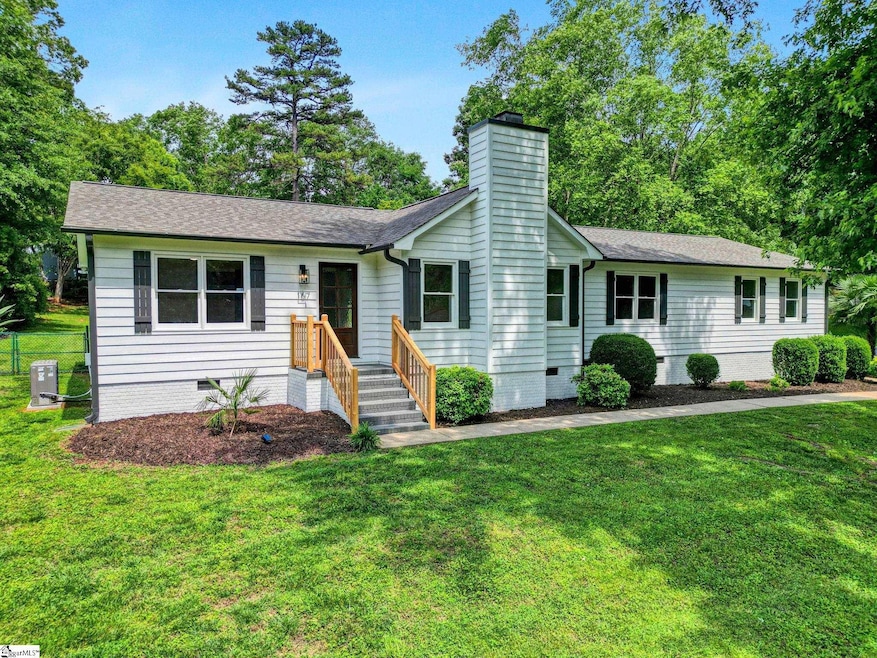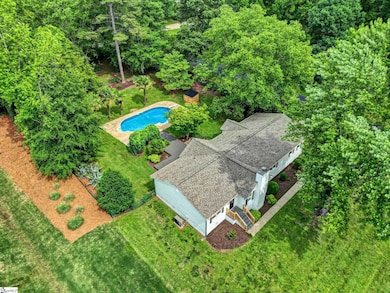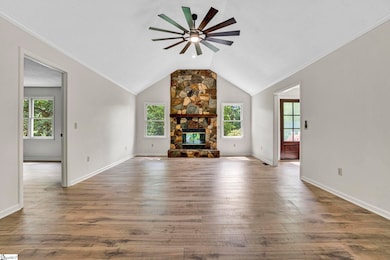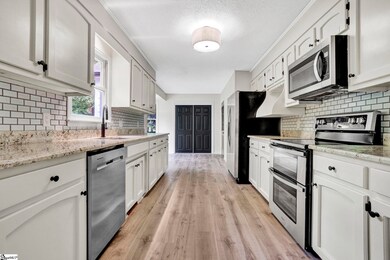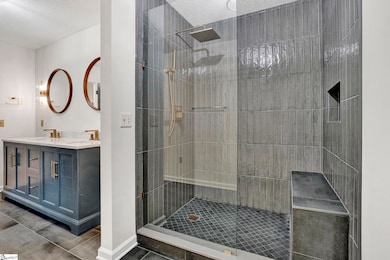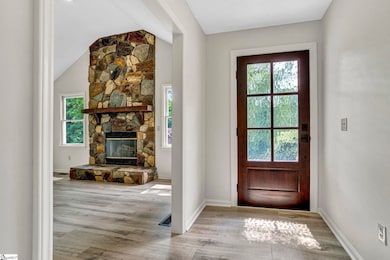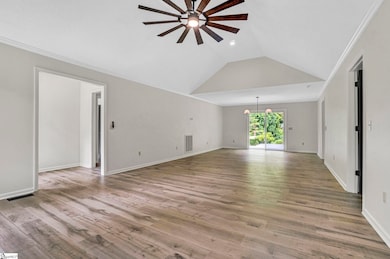
Highlights
- In Ground Pool
- RV or Boat Parking
- Lake Property
- Oakland Elementary School Rated A-
- Open Floorplan
- Deck
About This Home
As of June 2025Welcome Home to Lake Bowen Living! Single-level perfection awaits in this beautifully updated home featuring an inground pool surrounded by palm trees—offering a stunning retreat every time you arrive. Step inside to find luxury vinyl plank wood flooring, stylish light fixtures, and upgraded hardware throughout. The gourmet kitchen boasts granite countertops, stainless steel appliances, including a 3 drawer dishwasher, and a cozy breakfast nook overlooking the backyard oasis. The primary suite is a dream, showcasing a brand-new custom tile shower with a bathing bench, double-sink vanity, and spacious layout. On the opposite side, two oversized guest bedrooms and a newly renovated full bath ensure comfortable living for all. The open floor plan creates a seamless transition between the living and dining areas, enhanced by patio doors leading to an entertainer’s-size deck overlooking the pool. Unwind in the living room’s “relaxation station,” complete with a gorgeous wood-burning rock fireplace. Outside, prepare for unforgettable gatherings in your private paradise. Enjoy the sparkling pool, towering palm trees, and updated life-size playhouse—perfect for fun-filled weekends. Need space for your boat or RV? Park it in your own driveway and be just minutes from the public boat landing (only half a mile away)! Move right in—there’s nothing left to do but enjoy your dream Lake Bowen lifestyle!
Last Agent to Sell the Property
Keller Williams Grv Upst License #72788 Listed on: 05/17/2025

Last Buyer's Agent
Kristen Cox
Redfin Corporation License #126555

Home Details
Home Type
- Single Family
Est. Annual Taxes
- $1,270
Year Built
- Built in 1991
Lot Details
- 0.57 Acre Lot
- Cul-De-Sac
- Fenced Yard
- Corner Lot
- Interior Lot
- Level Lot
- Few Trees
HOA Fees
- $4 Monthly HOA Fees
Home Design
- Ranch Style House
- Architectural Shingle Roof
Interior Spaces
- 1,808 Sq Ft Home
- 1,800-1,999 Sq Ft Home
- Open Floorplan
- Cathedral Ceiling
- Ceiling Fan
- Wood Burning Fireplace
- Insulated Windows
- Window Treatments
- Combination Dining and Living Room
- Workshop
- Crawl Space
- Fire and Smoke Detector
Kitchen
- Breakfast Room
- Double Oven
- Electric Oven
- Electric Cooktop
- Built-In Microwave
- Dishwasher
- Granite Countertops
- Disposal
Flooring
- Ceramic Tile
- Luxury Vinyl Plank Tile
Bedrooms and Bathrooms
- 3 Main Level Bedrooms
- Walk-In Closet
- 2 Full Bathrooms
Laundry
- Laundry Room
- Laundry on main level
- Washer and Electric Dryer Hookup
Attic
- Storage In Attic
- Pull Down Stairs to Attic
Parking
- 2 Car Attached Garage
- Workshop in Garage
- Garage Door Opener
- RV or Boat Parking
Accessible Home Design
- Doors are 32 inches wide or more
Outdoor Features
- In Ground Pool
- Lake Property
- Deck
- Outbuilding
- Front Porch
Schools
- Oakland Elementary School
- Boiling Springs Middle School
- Boiling Springs High School
Utilities
- Central Air
- Heat Pump System
- Electric Water Heater
- Septic Tank
- Cable TV Available
Community Details
- Wes Moffitt Wmoffitt812@Gmail.Com HOA
- Clark Estates Subdivision
Listing and Financial Details
- Assessor Parcel Number 2-21-11-094.00
Ownership History
Purchase Details
Home Financials for this Owner
Home Financials are based on the most recent Mortgage that was taken out on this home.Purchase Details
Similar Homes in Inman, SC
Home Values in the Area
Average Home Value in this Area
Purchase History
| Date | Type | Sale Price | Title Company |
|---|---|---|---|
| Deed | $450,000 | None Listed On Document | |
| Interfamily Deed Transfer | -- | -- |
Mortgage History
| Date | Status | Loan Amount | Loan Type |
|---|---|---|---|
| Open | $450,000 | VA | |
| Previous Owner | $125,000 | New Conventional | |
| Previous Owner | $131,110 | Unknown |
Property History
| Date | Event | Price | Change | Sq Ft Price |
|---|---|---|---|---|
| 06/27/2025 06/27/25 | Sold | $450,000 | -2.0% | $250 / Sq Ft |
| 05/27/2025 05/27/25 | Price Changed | $459,000 | -2.1% | $255 / Sq Ft |
| 05/17/2025 05/17/25 | For Sale | $469,000 | -- | $261 / Sq Ft |
Tax History Compared to Growth
Tax History
| Year | Tax Paid | Tax Assessment Tax Assessment Total Assessment is a certain percentage of the fair market value that is determined by local assessors to be the total taxable value of land and additions on the property. | Land | Improvement |
|---|---|---|---|---|
| 2024 | $1,270 | $8,275 | $1,410 | $6,865 |
| 2023 | $1,270 | $8,275 | $1,410 | $6,865 |
| 2022 | $1,144 | $7,196 | $1,120 | $6,076 |
| 2021 | $1,144 | $7,196 | $1,120 | $6,076 |
| 2020 | $3,850 | $10,794 | $1,680 | $9,114 |
| 2019 | $1,123 | $7,196 | $1,120 | $6,076 |
| 2018 | $1,094 | $7,196 | $1,120 | $6,076 |
| 2017 | $982 | $6,384 | $1,120 | $5,264 |
| 2016 | $982 | $6,384 | $1,120 | $5,264 |
| 2015 | $977 | $6,384 | $1,120 | $5,264 |
| 2014 | $972 | $6,384 | $1,120 | $5,264 |
Agents Affiliated with this Home
-
Kim Stroud

Seller's Agent in 2025
Kim Stroud
Keller Williams Grv Upst
(864) 680-0202
102 Total Sales
-
Camen Stroud

Seller Co-Listing Agent in 2025
Camen Stroud
Keller Williams Grv Upst
(864) 921-4044
46 Total Sales
-
Kristen Cox
K
Buyer's Agent in 2025
Kristen Cox
Redfin Corporation
Map
Source: Greater Greenville Association of REALTORS®
MLS Number: 1557632
APN: 2-21-11-094.00
- 152 Lake Bowen Dr
- 912 Still Spring Run
- 406 Lakewinds Blvd
- 702 Lakewinds Blvd
- 260 Cove Rd
- 196 Crow Rd
- 302 Wild Azalea Dr
- 200 Victoria Dr
- 342 Wild Azalea Dr
- 2833 Highway 292
- 406 Hillside Dr
- 206 Ridgeville Church Rd
- 8551 Highway 9
- 594 Ridgeville Crossing Dr
- 311 Wilkins Cove Ct
- 688 Ridgeville Crossing Dr
- 836 Alley Ridge Dr
- 821 Alley Ridge Dr
- The Shiloh Plan at Zanes Creek
- The Rembert Plan at Zanes Creek
