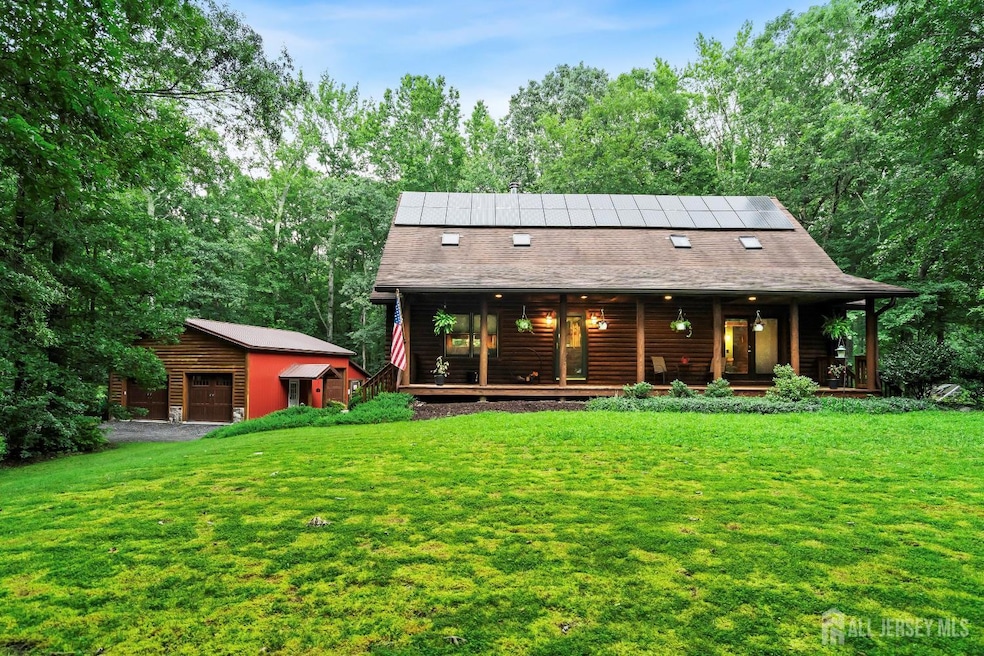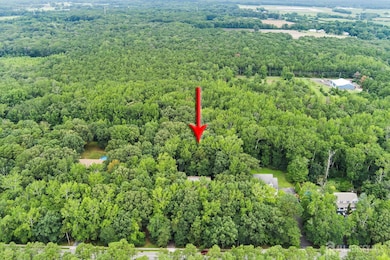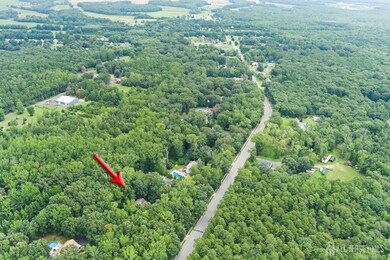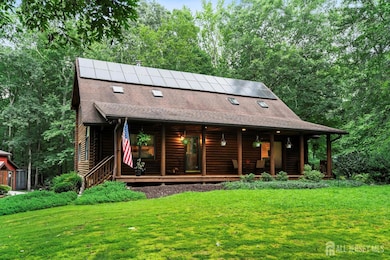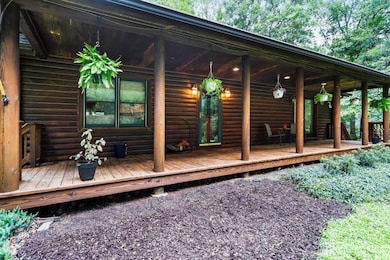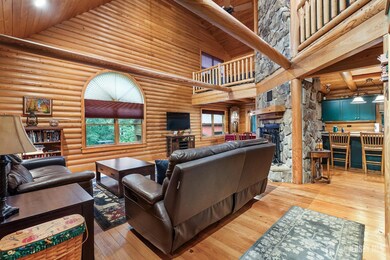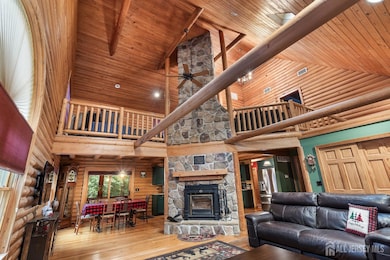167 Long Swamp Rd New Egypt, NJ 08533
Estimated payment $4,941/month
Highlights
- Solar Power System
- Deck
- Wood Flooring
- 1.8 Acre Lot
- Wooded Lot
- Main Floor Primary Bedroom
About This Home
Welcome to this Custom built Red Cypress Log Home. Situated on 1.8 wooded acres, offering the perfect blend of rustic charm and modern comfort. Built in 2001, this home features 3 bedrooms, 2.5 bathrooms and nearly every amenity you could want for peaceful country living. Your cozy living room is centered around a Vermont Castings wood burning stove that not only adds charm but also efficiently warms the home. Hardwood floors flow throughout the first floor, enhancing the warmth and beauty of the space. The spacious first-floor primary suite includes a WIC, en-suite bathroom with heated floors, double sinks and a luxurious shower. Upstairs, you'll find two additional bedrooms and a generous loft that overlooks the living area-perfect additional living space. Downstairs you have a large unfinished basement which provides endless possibilities for a workshop, gym and storage. There is also exit through the large doors. Enjoy relaxing in the enclosed screened porch or entertaining on the deck. Additional features include a three car detached garage, Geothermal Heating and Cooling, owned solar panels, a generator and chicken coups. Conveniently located near wineries and a pick your own farm. This property offers the perfect balance of seclusion and outdoor space. Don't miss this rare opportunity to own a one- of-a-kind log home retreat! Make your appointment today!
Home Details
Home Type
- Single Family
Est. Annual Taxes
- $11,834
Year Built
- Built in 2001
Lot Details
- 1.8 Acre Lot
- Lot Dimensions are 542.00 x 164.00
- Rural Setting
- Irregular Lot
- Wooded Lot
- Private Yard
- Property is zoned RA3
Parking
- 3 Car Detached Garage
- Lighted Parking
- Side by Side Parking
- Garage Door Opener
- Gravel Driveway
- Additional Parking
- Open Parking
Home Design
- Log Cabin
- Asphalt Roof
Interior Spaces
- 2,156 Sq Ft Home
- 2-Story Property
- Ceiling Fan
- Skylights
- Wood Burning Fireplace
- Living Room
- L-Shaped Dining Room
- Formal Dining Room
- Loft
- Storage
- Storm Doors
Kitchen
- Electric Oven or Range
- Microwave
- Dishwasher
- Kitchen Island
- Granite Countertops
Flooring
- Wood
- Carpet
- Ceramic Tile
Bedrooms and Bathrooms
- 3 Bedrooms
- Primary Bedroom on Main
- Walk-In Closet
- Primary Bathroom is a Full Bathroom
- Dual Sinks
- Walk-in Shower
Laundry
- Dryer
- Washer
Basement
- Basement Fills Entire Space Under The House
- Exterior Basement Entry
- Workshop
- Laundry in Basement
- Basement Storage
Eco-Friendly Details
- Solar Power System
Outdoor Features
- Deck
- Enclosed Patio or Porch
Utilities
- Zoned Cooling
- Well
- Water Heater
- Septic Tank
- Cable TV Available
Community Details
- Plummeted Subdivision
Map
Home Values in the Area
Average Home Value in this Area
Tax History
| Year | Tax Paid | Tax Assessment Tax Assessment Total Assessment is a certain percentage of the fair market value that is determined by local assessors to be the total taxable value of land and additions on the property. | Land | Improvement |
|---|---|---|---|---|
| 2025 | $11,834 | $380,400 | $128,000 | $252,400 |
| 2024 | $11,043 | $380,400 | $128,000 | $252,400 |
| 2023 | $10,537 | $380,400 | $128,000 | $252,400 |
| 2022 | $9,994 | $360,800 | $128,000 | $232,800 |
| 2021 | $9,644 | $360,800 | $128,000 | $232,800 |
| 2020 | $9,420 | $360,800 | $128,000 | $232,800 |
| 2019 | $9,226 | $360,800 | $128,000 | $232,800 |
| 2018 | $9,388 | $360,800 | $128,000 | $232,800 |
| 2017 | $9,226 | $360,800 | $128,000 | $232,800 |
| 2016 | $9,092 | $360,800 | $128,000 | $232,800 |
| 2015 | $8,836 | $360,800 | $128,000 | $232,800 |
| 2014 | $8,630 | $360,800 | $128,000 | $232,800 |
Property History
| Date | Event | Price | List to Sale | Price per Sq Ft | Prior Sale |
|---|---|---|---|---|---|
| 11/19/2025 11/19/25 | Pending | -- | -- | -- | |
| 08/18/2025 08/18/25 | For Sale | $749,000 | +22.8% | $347 / Sq Ft | |
| 08/01/2022 08/01/22 | Sold | $610,000 | +4.3% | -- | View Prior Sale |
| 06/30/2022 06/30/22 | Pending | -- | -- | -- | |
| 05/26/2022 05/26/22 | For Sale | $585,000 | -- | -- |
Purchase History
| Date | Type | Sale Price | Title Company |
|---|---|---|---|
| Deed | $610,000 | Trident Abstract Title | |
| Deed | $610,000 | Trident Abstract Title | |
| Deed | $62,000 | -- |
Mortgage History
| Date | Status | Loan Amount | Loan Type |
|---|---|---|---|
| Open | $518,500 | New Conventional | |
| Closed | $518,500 | New Conventional |
Source: All Jersey MLS
MLS Number: 2602809R
APN: 24-00084-0000-00038-09
- 176 Archertown Rd
- 257 Long Swamp Rd
- 8 Inman Rd
- 242 Long Swamp Rd
- 137 Churchill Blvd
- 35 Saratoga Rd
- 45 Saratoga Rd
- 73 Aqueduct Blvd
- 98A Magnolia Ave
- 98 Magnolia Ave
- 31 Cedar St
- 3 Applegate Ln
- 825 Route 539
- 40 Brindletown Rd
- 353 Fieldcrest Dr
- 149 Brindletown Rd
- 28 Oak Ln
- 720 Pinehurst Rd
- 7 Front St
- 5 Buckalew Ln
- 221 Cookstown New Egypt Rd Unit F4
- 23A Stoney Hill Rd
- 278 Ridge Rd
- 6 Rockland Ave
- 134 Phillips Ave
- 52 Hill Rd
- 703 S Brynwood Dr
- 110 Harwich St
- 1 Martha Ave
- 7 E Main St Unit 1 REAR
- 300 Toms River Rd
- 130 Clubhouse Rd
- 132 Clubhouse Rd
- 6 Kindling Way
- 20 Juliustown Rd Unit 20B
- 61 Cassville Rd
- 1 Scammell Dr
- 255 Cassville Rd Unit Right
- 802 Miller Ave
- 519 Berkeley Dr
