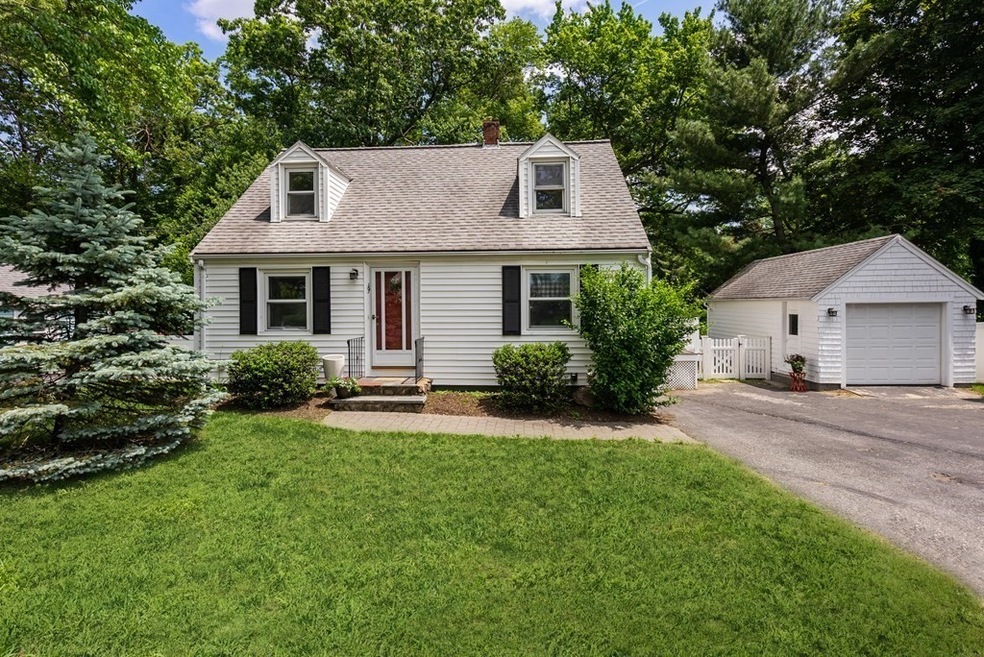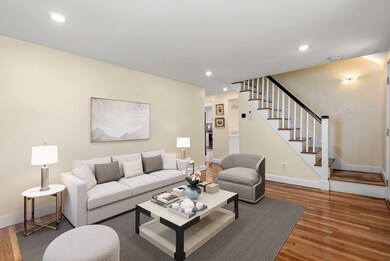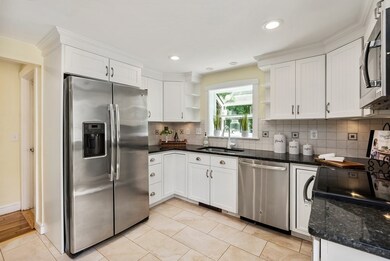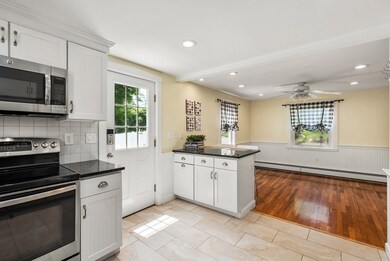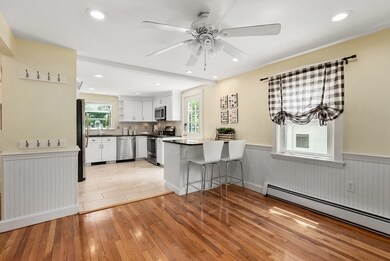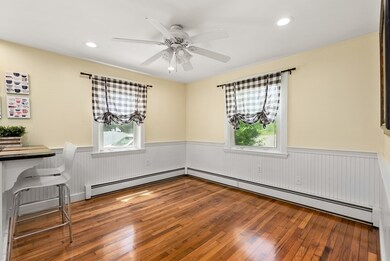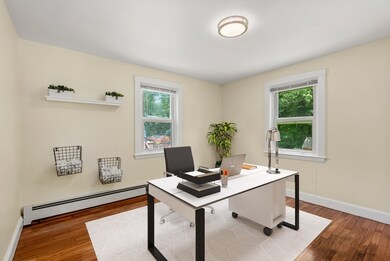
167 Myrtle St Ashland, MA 01721
Highlights
- Deck
- Wood Flooring
- High Speed Internet
- Ashland Middle School Rated A-
- Fenced Yard
- Storage Shed
About This Home
As of July 2021Downsizing or just starting out? 167 Mrytle is an absolute gem! Opportunity awaits in this beautifully maintained 3-bedroom,1-bath Cape with newly refinished hardwoods on the first floor. Fabulously updated kitchen with granite countertops, stainless steel appliances, recessed lighting, tile backsplash, breakfast bar, and dining area! Living room, bedroom/home office & beautiful modern full bath with tile surround tub and tile floor complete the first floor. Walk upstairs and you will find two spacious bedrooms with gorgeous pine floors & abundant natural light. Outside enjoy the fully fenced& enclosed back yard with plenty of room for yard games and summer fun. A detached one car garage and separate storage shed for all of your gardening needs. Young septic system & public water. AC Splits on each level. Convenient commuter location with easy access to Route 9 & the Mass Pike. Minutes to Framingham Country Club, Whole Foods, & Trader Joes! Location at its finest. Don't miss this one!
Last Agent to Sell the Property
Coldwell Banker Realty - Sudbury Listed on: 06/10/2021

Last Buyer's Agent
Vanessa Nixon
Nixon Homes LTD
Home Details
Home Type
- Single Family
Est. Annual Taxes
- $6,205
Year Built
- Built in 1950
Lot Details
- Fenced Yard
- Property is zoned RESC
Parking
- 1 Car Garage
Kitchen
- Range
- Microwave
- Dishwasher
Flooring
- Wood
- Tile
Laundry
- Dryer
- Washer
Outdoor Features
- Deck
- Storage Shed
- Rain Gutters
Schools
- Ashland High School
Utilities
- Ductless Heating Or Cooling System
- Hot Water Baseboard Heater
- Heating System Uses Oil
- Electric Water Heater
- Private Sewer
- High Speed Internet
Additional Features
- Basement
Listing and Financial Details
- Assessor Parcel Number M:009.0 B:0133 L:0000.0
Ownership History
Purchase Details
Home Financials for this Owner
Home Financials are based on the most recent Mortgage that was taken out on this home.Purchase Details
Home Financials for this Owner
Home Financials are based on the most recent Mortgage that was taken out on this home.Purchase Details
Home Financials for this Owner
Home Financials are based on the most recent Mortgage that was taken out on this home.Purchase Details
Home Financials for this Owner
Home Financials are based on the most recent Mortgage that was taken out on this home.Purchase Details
Similar Home in the area
Home Values in the Area
Average Home Value in this Area
Purchase History
| Date | Type | Sale Price | Title Company |
|---|---|---|---|
| Quit Claim Deed | -- | None Available | |
| Not Resolvable | $450,000 | None Available | |
| Not Resolvable | $345,000 | -- | |
| Not Resolvable | $300,000 | -- | |
| Not Resolvable | $167,000 | -- | |
| Foreclosure Deed | $219,671 | -- |
Mortgage History
| Date | Status | Loan Amount | Loan Type |
|---|---|---|---|
| Open | $441,849 | FHA | |
| Previous Owner | $300,500 | Stand Alone Refi Refinance Of Original Loan | |
| Previous Owner | $310,500 | New Conventional | |
| Previous Owner | $240,000 | New Conventional | |
| Previous Owner | $200,000 | No Value Available | |
| Previous Owner | $138,847 | No Value Available |
Property History
| Date | Event | Price | Change | Sq Ft Price |
|---|---|---|---|---|
| 07/23/2021 07/23/21 | Sold | $450,000 | +12.8% | $417 / Sq Ft |
| 06/15/2021 06/15/21 | Pending | -- | -- | -- |
| 06/10/2021 06/10/21 | For Sale | $399,000 | +15.7% | $369 / Sq Ft |
| 09/14/2017 09/14/17 | Sold | $345,000 | +1.8% | $319 / Sq Ft |
| 08/01/2017 08/01/17 | Pending | -- | -- | -- |
| 07/27/2017 07/27/17 | For Sale | $339,000 | +13.0% | $314 / Sq Ft |
| 06/30/2015 06/30/15 | Sold | $300,000 | 0.0% | $278 / Sq Ft |
| 06/12/2015 06/12/15 | Pending | -- | -- | -- |
| 05/24/2015 05/24/15 | Off Market | $300,000 | -- | -- |
| 05/20/2015 05/20/15 | For Sale | $299,900 | +79.6% | $278 / Sq Ft |
| 10/22/2014 10/22/14 | Sold | $167,000 | 0.0% | $155 / Sq Ft |
| 09/21/2014 09/21/14 | Pending | -- | -- | -- |
| 09/19/2014 09/19/14 | Off Market | $167,000 | -- | -- |
| 07/29/2014 07/29/14 | Price Changed | $188,600 | -5.0% | $175 / Sq Ft |
| 06/27/2014 06/27/14 | Price Changed | $198,600 | -5.0% | $184 / Sq Ft |
| 05/23/2014 05/23/14 | Price Changed | $208,995 | -5.0% | $194 / Sq Ft |
| 04/18/2014 04/18/14 | For Sale | $219,900 | -- | $204 / Sq Ft |
Tax History Compared to Growth
Tax History
| Year | Tax Paid | Tax Assessment Tax Assessment Total Assessment is a certain percentage of the fair market value that is determined by local assessors to be the total taxable value of land and additions on the property. | Land | Improvement |
|---|---|---|---|---|
| 2025 | $6,205 | $485,900 | $232,000 | $253,900 |
| 2024 | $6,138 | $463,600 | $232,000 | $231,600 |
| 2023 | $5,710 | $414,700 | $220,700 | $194,000 |
| 2022 | $5,771 | $363,400 | $200,600 | $162,800 |
| 2021 | $5,405 | $339,300 | $200,600 | $138,700 |
| 2020 | $5,195 | $321,500 | $201,500 | $120,000 |
| 2019 | $5,050 | $310,200 | $201,500 | $108,700 |
| 2018 | $4,940 | $297,400 | $199,600 | $97,800 |
| 2017 | $4,861 | $291,100 | $199,600 | $91,500 |
| 2016 | $4,786 | $281,500 | $195,300 | $86,200 |
| 2015 | -- | $262,400 | $183,300 | $79,100 |
| 2014 | $4,443 | $255,500 | $170,800 | $84,700 |
Agents Affiliated with this Home
-

Seller's Agent in 2021
Lisa Aron Williams
Coldwell Banker Realty - Sudbury
(617) 721-9094
5 in this area
114 Total Sales
-
V
Buyer's Agent in 2021
Vanessa Nixon
Nixon Homes LTD
-
S
Seller's Agent in 2017
Scott Driscoll
Redfin Corp.
-

Buyer's Agent in 2017
Megan Tolland
Realty Executives
(508) 932-9179
3 in this area
99 Total Sales
-

Seller's Agent in 2015
Stacey Clews
Real Broker MA, LLC
(617) 901-5066
14 Total Sales
-

Seller's Agent in 2014
Christina Kelly
ALL CAPITAL REALTY, LLC
(774) 239-9825
2 in this area
149 Total Sales
Map
Source: MLS Property Information Network (MLS PIN)
MLS Number: 72847972
APN: ASHL-000009-000133
- 84 Pine Hill Rd
- 59 Jodie Rd
- 37 Park Rd Unit R
- 0 Ballard Highland Marietta Unit 73391306
- 251 Main St
- 27 Christy Ln
- 15 Bellmore Rd
- 0 Oregon Rd
- 12 Queen Isabella Way Unit 12
- 43 Fenelon Rd
- 309 America Blvd Unit 309
- 34 Parker Rd
- 200 Edgewater Dr
- 263 America Blvd Unit 263
- 212 Fountain St Unit A
- 3 Treasure Way
- 3 America Blvd Unit 3
- 67 Croydon Rd
- 14 Cherry Oca Ln
- 1500 Worcester Rd Unit 624
