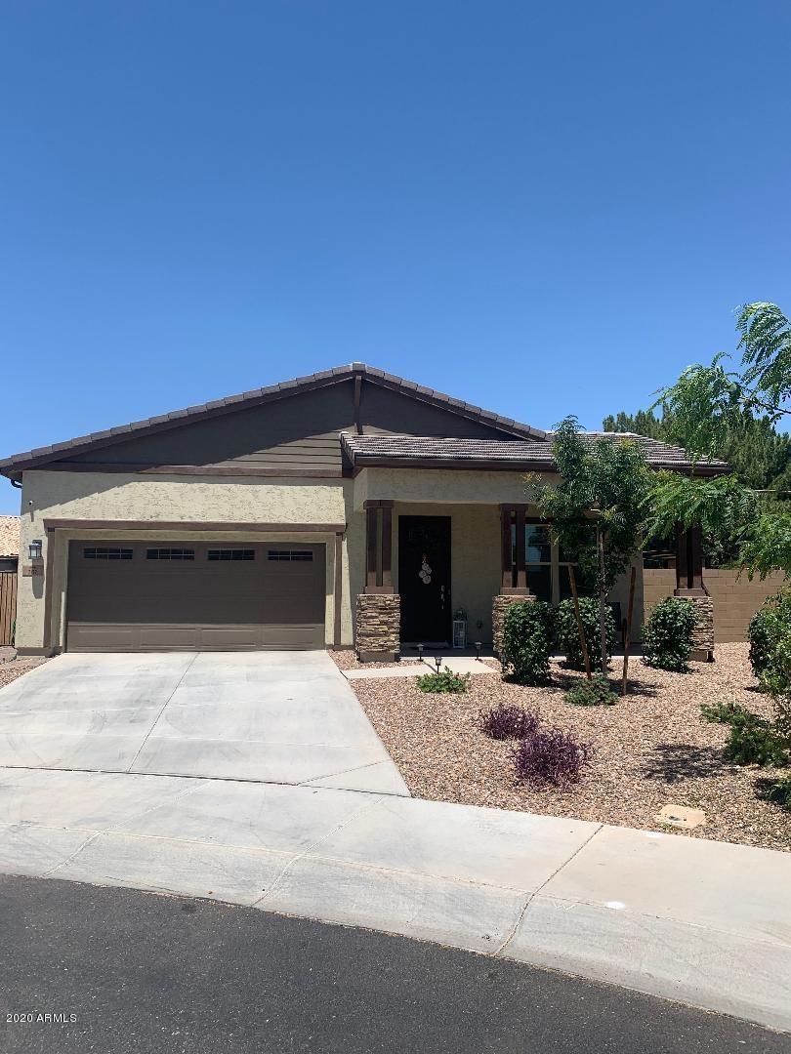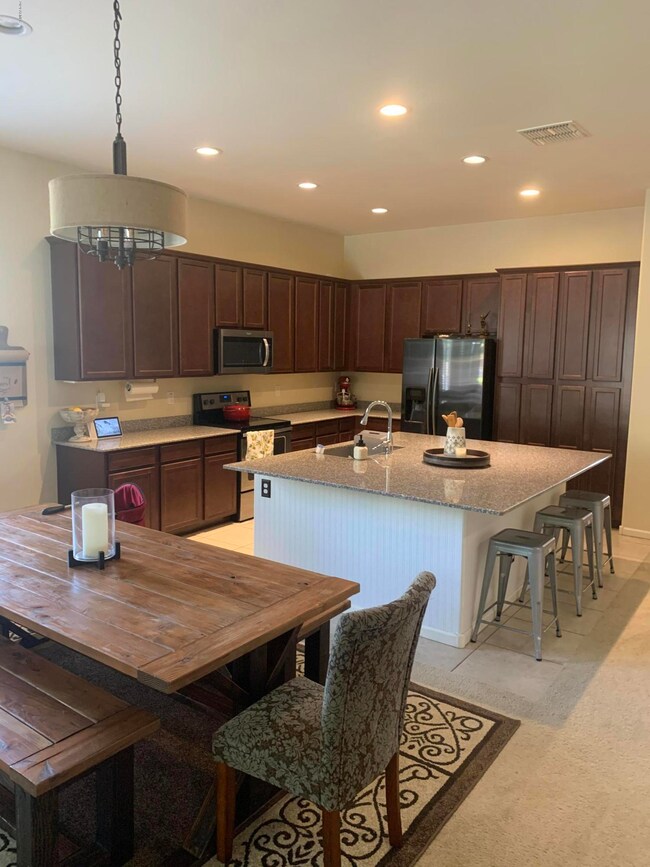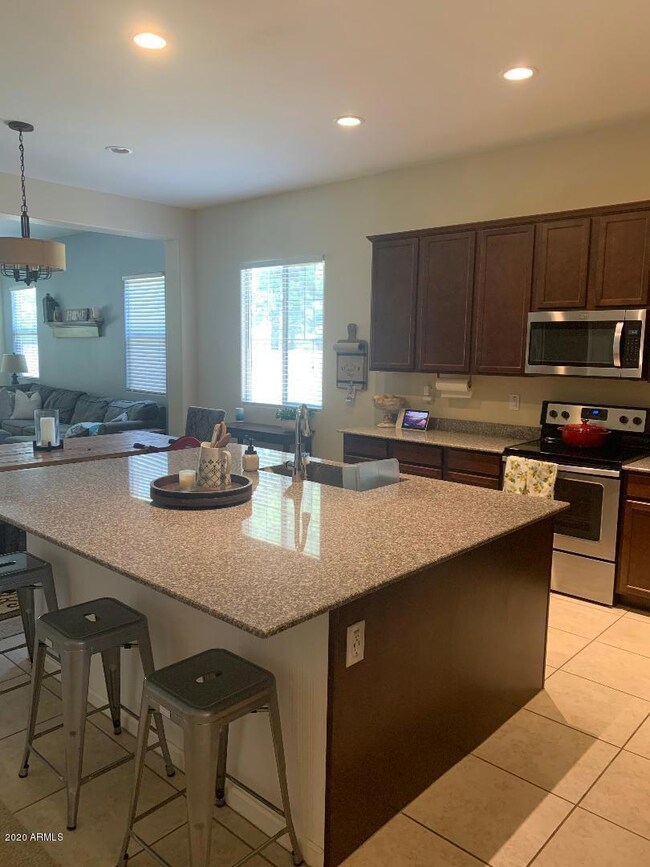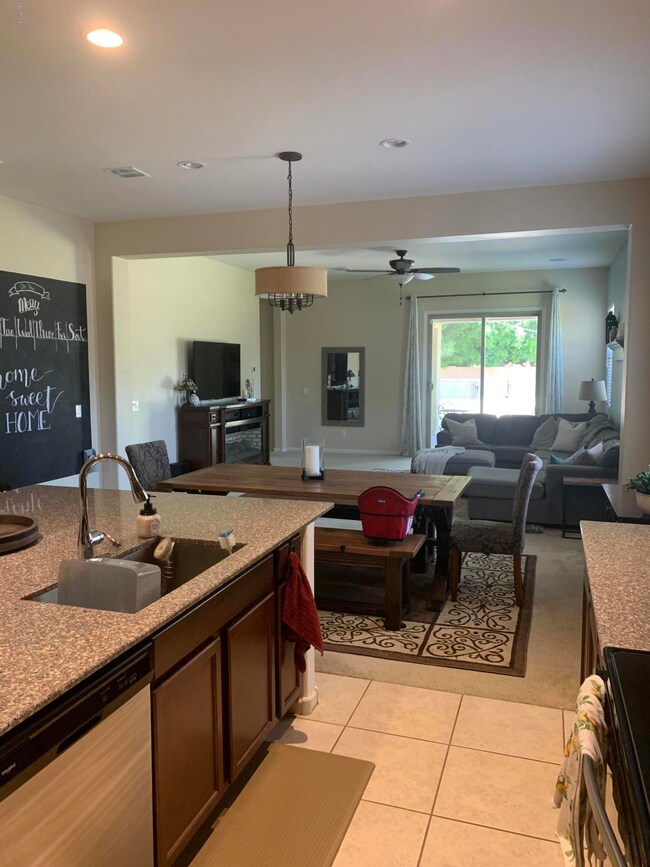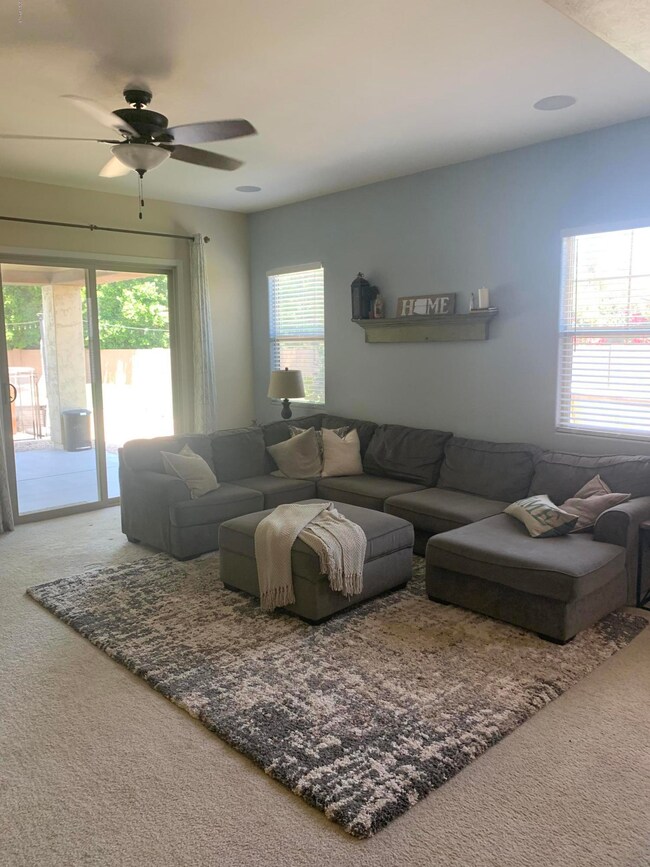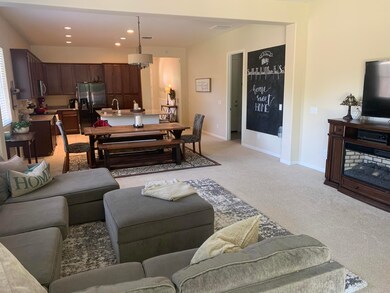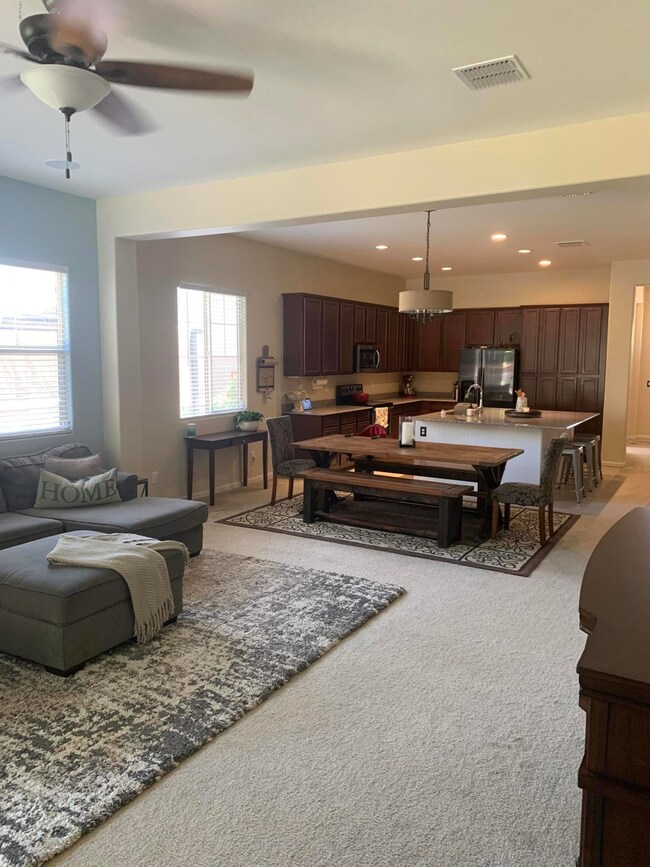
167 N Abalone Dr Gilbert, AZ 85233
Northwest Gilbert NeighborhoodEstimated Value: $689,000 - $721,000
Highlights
- Private Pool
- Gated Community
- Granite Countertops
- Playa Del Rey Elementary School Rated A-
- 0.31 Acre Lot
- Covered patio or porch
About This Home
As of July 2020Gated-community, Encore at North Shore, is a must-see! The largest lot in the community! The European layout kitchen offers granite countertops and is perfect for entertaining. Interior features include soaring 10' ceilings, 8' designer interior doors, plus a pool and large back yard for everyone to enjoy! Ten year structural warranty also included!
Last Agent to Sell the Property
Barrett Real Estate License #SA644804000 Listed on: 05/19/2020

Home Details
Home Type
- Single Family
Est. Annual Taxes
- $2,296
Year Built
- Built in 2018
Lot Details
- 0.31 Acre Lot
- Desert faces the front of the property
- Block Wall Fence
- Sprinklers on Timer
- Grass Covered Lot
HOA Fees
- $99 Monthly HOA Fees
Parking
- 2 Open Parking Spaces
- 2.5 Car Garage
Home Design
- Wood Frame Construction
- Tile Roof
- Stucco
Interior Spaces
- 1,939 Sq Ft Home
- 1-Story Property
- Double Pane Windows
- Low Emissivity Windows
- Vinyl Clad Windows
- Tinted Windows
- Smart Home
Kitchen
- Eat-In Kitchen
- Built-In Microwave
- Kitchen Island
- Granite Countertops
Flooring
- Carpet
- Tile
Bedrooms and Bathrooms
- 4 Bedrooms
- Primary Bathroom is a Full Bathroom
- 2 Bathrooms
- Dual Vanity Sinks in Primary Bathroom
Outdoor Features
- Private Pool
- Covered patio or porch
- Gazebo
Schools
- Playa Del Rey Elementary School
- Mesquite Jr High Middle School
- Mesquite High School
Utilities
- Refrigerated Cooling System
- Heating System Uses Natural Gas
Listing and Financial Details
- Tax Lot 9
- Assessor Parcel Number 302-22-451
Community Details
Overview
- Association fees include ground maintenance, street maintenance
- Encore @N.Shore HOA, Phone Number (480) 422-0888
- Built by Mattamy Homes
- Enclave At North Shore Subdivision
Security
- Gated Community
Ownership History
Purchase Details
Purchase Details
Home Financials for this Owner
Home Financials are based on the most recent Mortgage that was taken out on this home.Purchase Details
Home Financials for this Owner
Home Financials are based on the most recent Mortgage that was taken out on this home.Purchase Details
Purchase Details
Home Financials for this Owner
Home Financials are based on the most recent Mortgage that was taken out on this home.Similar Homes in the area
Home Values in the Area
Average Home Value in this Area
Purchase History
| Date | Buyer | Sale Price | Title Company |
|---|---|---|---|
| Moore Craig Anthony | -- | None Listed On Document | |
| Moore Craig A | $474,000 | Title Alliance Of Az Agcy Ll | |
| Lavoie Joshua R | -- | Pioneer Title Agency Inc | |
| Lavoie Joshua R | -- | None Available | |
| Lavoie Joshua | $398,816 | Security Title Agency Inc |
Mortgage History
| Date | Status | Borrower | Loan Amount |
|---|---|---|---|
| Previous Owner | Moore Craig A | $175,000 | |
| Previous Owner | Lavoie Joshua R | $382,500 | |
| Previous Owner | Lavoie Joshua R | $380,500 | |
| Previous Owner | Lavoie Joshua | $378,800 |
Property History
| Date | Event | Price | Change | Sq Ft Price |
|---|---|---|---|---|
| 07/28/2020 07/28/20 | Sold | $474,000 | +0.6% | $244 / Sq Ft |
| 05/25/2020 05/25/20 | Pending | -- | -- | -- |
| 05/19/2020 05/19/20 | For Sale | $471,000 | -- | $243 / Sq Ft |
Tax History Compared to Growth
Tax History
| Year | Tax Paid | Tax Assessment Tax Assessment Total Assessment is a certain percentage of the fair market value that is determined by local assessors to be the total taxable value of land and additions on the property. | Land | Improvement |
|---|---|---|---|---|
| 2025 | $2,456 | $33,983 | -- | -- |
| 2024 | $2,477 | $32,364 | -- | -- |
| 2023 | $2,477 | $57,960 | $11,590 | $46,370 |
| 2022 | $2,402 | $43,810 | $8,760 | $35,050 |
| 2021 | $2,538 | $40,410 | $8,080 | $32,330 |
| 2020 | $2,499 | $38,870 | $7,770 | $31,100 |
| 2019 | $2,296 | $35,220 | $7,040 | $28,180 |
| 2018 | $746 | $12,150 | $12,150 | $0 |
| 2017 | $722 | $10,185 | $10,185 | $0 |
Agents Affiliated with this Home
-
Eric Moody
E
Seller's Agent in 2020
Eric Moody
Barrett Real Estate
(480) 369-3808
1 in this area
28 Total Sales
-
Amber Kundrat

Buyer's Agent in 2020
Amber Kundrat
My Home Group Real Estate
(480) 258-0958
2 in this area
37 Total Sales
Map
Source: Arizona Regional Multiple Listing Service (ARMLS)
MLS Number: 6080096
APN: 302-22-451
- 1548 W Windhaven Ave
- 1398 W Windhaven Ave
- 1391 W Windhaven Ave
- 98 N Bay Dr
- 1488 W Page Ave
- 1377 W Park Ave
- 374 N Bay Dr
- 1313 W Straford Ave
- 1244 W Straford Ave
- 1350 W Seascape Dr
- 1344 W Seascape Dr
- 1521 W Commerce Ave
- 198 N Nevada Way
- 1449 W Commerce Ave
- 1201 W Washington Ave Unit 1
- 135 S Abalone Dr
- 1457 W Bahia Ct
- 1539 W Laurel Ave
- 1506 W Laurel Ave
- 1490 W Laurel Ave
- 167 N Abalone Dr
- 159 N Abalone Dr
- 1518 W Windhaven Ave
- 1457 W Chilton Ave
- 1467 W Chilton Ave Unit 3.5%CB
- 1467 W Chilton Ave
- 1481 W Chilton Ave
- 153 N Abalone Dr
- 1526 W Windhaven Ave
- 1493 W Chilton Ave
- 132 N Pioneer St
- 1447 W Chilton Ave
- 152 N Abalone Dr
- 1503 W Chilton Ave
- 147 N Abalone Dr
- 1534 W Windhaven Ave
- 1527 W Windhaven Ave
- 1437 W Chilton Ave
- 1533 W Windhaven Ave
- 141 N Abalone Dr
