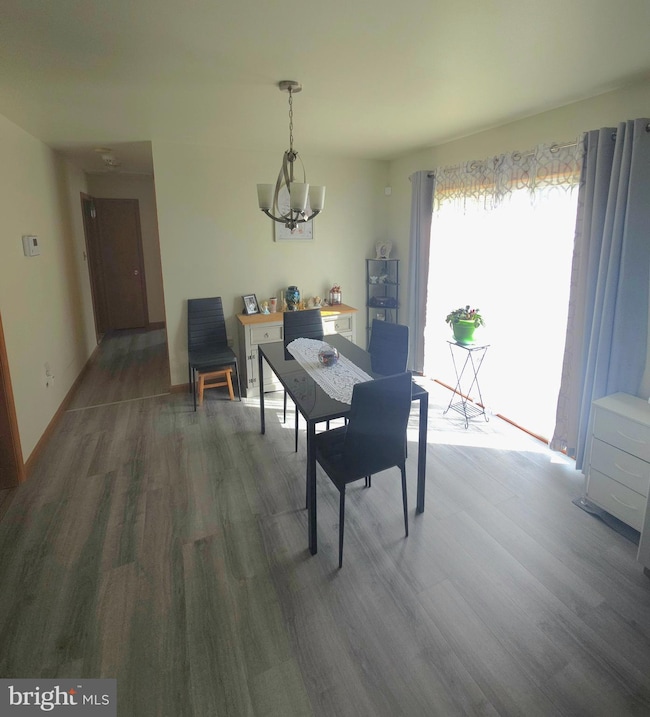
167 N Dolbow Ave Carneys Point, NJ 08069
Estimated payment $1,803/month
Highlights
- A-Frame Home
- No HOA
- Shed
- Attic
- 1 Car Direct Access Garage
- Forced Air Heating and Cooling System
About This Home
Beautifully Maintained 3-Bedroom Home in Carneys Point! NO FLOOD INSURANCE NEEDED, low taxes
Welcome to this charming 3-bedroom, 2 full bath home tucked away on a quiet street yet conveniently located near major highways for an easy commute. This home has been lovingly maintained and thoughtfully updated, featuring a modern kitchen with plenty of counter space and storage.
Enjoy an abundance of natural light, a spacious layout, and ample storage throughout, including a shed for your outdoor tools or hobbies. Solar panels help keep energy costs low—perfect for both your wallet and the environment!
Whether you’re relaxing in your cozy living space or entertaining outdoors, this home offers the comfort, convenience, and efficiency you’ve been looking for. Highlights:
3 bedrooms, 2 full baths,
Updated kitchen,
Oversized Garage Solar panels for energy savings,
Extra storage and outdoor shed,
200 Amps,
220 Generator hook up,
French drain and sump pump,
Xfinity alarm system,
furnace and Air conditioner just 10 years old,
serviced every year,
Quiet street with easy access to major highway,
Don’t miss this opportunity to own a move-in-ready, home in a peaceful Carneys Point neighborhood! Selling strictly as-is buyers responsible for all Co, certifications, inspections etc.
Listing Agent
(856) 430-1629 juliabeasley83@gmail.com Pino Agency Listed on: 10/20/2025
Home Details
Home Type
- Single Family
Est. Annual Taxes
- $5,265
Year Built
- Built in 1993
Lot Details
- 8,712 Sq Ft Lot
- Property is in excellent condition
Parking
- 1 Car Direct Access Garage
- 2 Driveway Spaces
- Rear-Facing Garage
Home Design
- A-Frame Home
- Aluminum Siding
Interior Spaces
- 1,200 Sq Ft Home
- Property has 1 Level
- Dining Area
- Crawl Space
- Attic
Bedrooms and Bathrooms
- 3 Main Level Bedrooms
- 2 Full Bathrooms
Outdoor Features
- Shed
Schools
- Field Street Elementary School
- Middle School
- Penns Grove High School
Utilities
- Forced Air Heating and Cooling System
- Natural Gas Water Heater
- Phone Available
- Cable TV Available
Community Details
- No Home Owners Association
- Carneys Point Subdivision
Listing and Financial Details
- Tax Lot 00024 01
- Assessor Parcel Number 02-00045-00024 01
Map
Home Values in the Area
Average Home Value in this Area
Tax History
| Year | Tax Paid | Tax Assessment Tax Assessment Total Assessment is a certain percentage of the fair market value that is determined by local assessors to be the total taxable value of land and additions on the property. | Land | Improvement |
|---|---|---|---|---|
| 2025 | $5,265 | $187,300 | $54,000 | $133,300 |
| 2024 | $5,265 | $142,800 | $35,000 | $107,800 |
| 2023 | $5,084 | $142,800 | $35,000 | $107,800 |
| 2022 | $4,784 | $142,800 | $35,000 | $107,800 |
| 2021 | $4,360 | $142,800 | $35,000 | $107,800 |
| 2020 | $4,780 | $142,800 | $35,000 | $107,800 |
| 2019 | $4,820 | $142,800 | $35,000 | $107,800 |
| 2018 | $4,434 | $140,800 | $34,000 | $106,800 |
| 2017 | $4,134 | $140,800 | $34,000 | $106,800 |
| 2016 | $4,549 | $160,800 | $45,000 | $115,800 |
| 2015 | $4,337 | $160,800 | $45,000 | $115,800 |
| 2014 | $4,105 | $160,800 | $45,000 | $115,800 |
Property History
| Date | Event | Price | List to Sale | Price per Sq Ft |
|---|---|---|---|---|
| 10/24/2025 10/24/25 | Pending | -- | -- | -- |
| 10/20/2025 10/20/25 | For Sale | $260,000 | -- | $217 / Sq Ft |
Purchase History
| Date | Type | Sale Price | Title Company |
|---|---|---|---|
| Deed | -- | Masten Donald L | |
| Deed | -- | Masten Donald L | |
| Deed | $168,000 | -- | |
| Bargain Sale Deed | $142,000 | Settlers Title Agency Lp | |
| Deed | -- | -- |
Mortgage History
| Date | Status | Loan Amount | Loan Type |
|---|---|---|---|
| Previous Owner | $28,000 | Purchase Money Mortgage | |
| Previous Owner | $113,600 | Stand Alone First |
About the Listing Agent

South Jersey Realtor helping first-time buyers, women starting over, divorcees, and widows find home. Compassionate, local, and ready to guide you every step of the way. Let’s find the place where your next chapter begins
Julia's Other Listings
Source: Bright MLS
MLS Number: NJSA2016708
APN: 02-00045-0000-00024-01
- 0 N Dolbow Ave
- 111 Grove St
- 142 N Dolbow Ave
- 136 Penns Grove Auburn Rd
- 99 N Virginia Ave
- 51 Washington Ave
- 27 E Line St
- 31 Elvin Ave
- 150 Penns Grove Auburn Rd
- 210 Penns Grove Auburn Rd
- 14 E Union St
- 59 61 Broad St
- 113 N Broad St
- 279 Pine St
- 1 E Pitman St
- 68 E Harmony St
- 28 4th Ave
- 54 Christmas Ave
- 311 Pine St
- 6 W Griffith St






