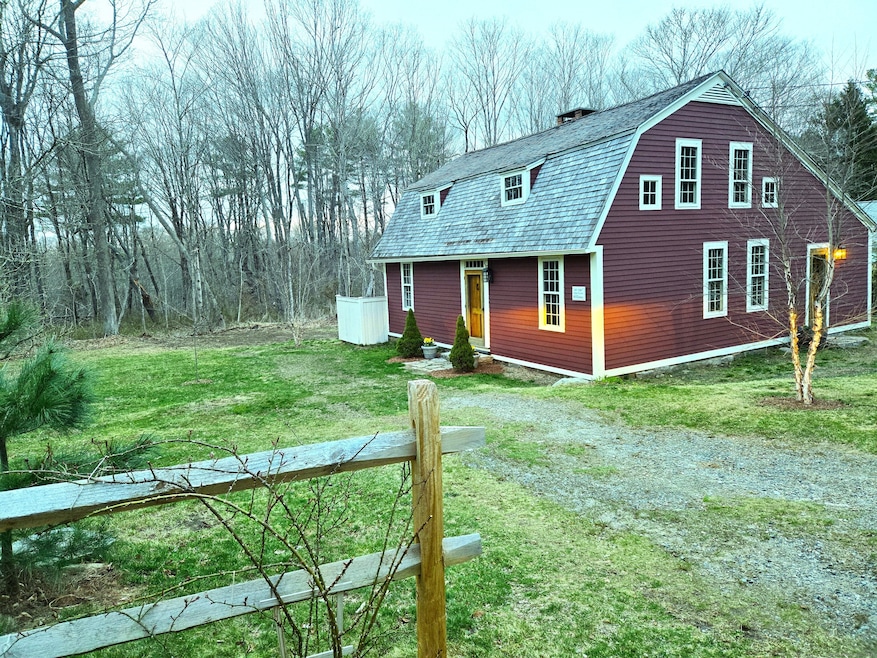
167 N Stonington Rd Stonington, CT 06355
Highlights
- Colonial Architecture
- 4 Fireplaces
- Programmable Thermostat
- Mystic Middle School Rated A-
- Storm Windows
- Property is near shops
About This Home
As of May 2025Antique Gambrel Saltbox with all the Comforts of Modern Life -- Nestled in a picturesque setting, this exquisite antique gambrel saltbox home provides a perfect blend of historic character and modern comfort. Boasting 3 bedrooms, 2.5 baths, and 4 stunning fireplaces, this unique residence radiates warmth and inviting charm. Step inside to discover wide pine floors throughout, showcasing the timeless craftmanship of a bygone era. The large bright living spaces flow seamlessly, with ample room for both relaxation and entertainment. Each of the four fireplaces adds to the cozy atmosphere, creating the perfect ambiance for every season. The generous kitchen is an ideal spot for culinary creations, while the formal dining room provides a space for gatherings with friends and family. The primary bedroom and bath, provides a peaceful retreat, while the additional bedrooms are perfect for guests or a growing family. In 2001 this home had a major renovation. The restoration was executed with exceptional care to preserve the authenticity of the existing 18th century structure. Whether you're drawn to the homes historical appeal, its serene setting, or the charming architectural details, this saltbox is a must-see for those looking to experience classic New England living at its finest. Minutes to I95, Mystic Aquarium, Mystic Seaport, Olde Mystic Village and the many attractions of Mystic, Southeastern Connecticut and South County RI. Don't miss the chance to own a piece of history!
Last Agent to Sell the Property
RE/MAX Coast and Country License #REB.0789279 Listed on: 04/04/2025

Home Details
Home Type
- Single Family
Est. Annual Taxes
- $7,511
Year Built
- Built in 1743
Lot Details
- 0.73 Acre Lot
- Property is zoned RA-20
Parking
- 6 Parking Spaces
Home Design
- Colonial Architecture
- Antique Architecture
- Frame Construction
- Wood Shingle Roof
- Clap Board Siding
- Masonry
Interior Spaces
- 1,650 Sq Ft Home
- 4 Fireplaces
- Concrete Flooring
Kitchen
- Electric Range
- Microwave
- Dishwasher
Bedrooms and Bathrooms
- 3 Bedrooms
Laundry
- Laundry on main level
- Electric Dryer
- Washer
Basement
- Partial Basement
- Interior Basement Entry
- Crawl Space
Home Security
- Smart Thermostat
- Storm Windows
- Storm Doors
Accessible Home Design
- Modified Wall Outlets
Location
- Property is near shops
- Property is near a golf course
Utilities
- Heating System Uses Oil Above Ground
- Heating System Uses Propane
- Programmable Thermostat
- Private Company Owned Well
- Cable TV Available
Listing and Financial Details
- Exclusions: all staged furniture and wall hangings
- Assessor Parcel Number 2075324
Similar Homes in the area
Home Values in the Area
Average Home Value in this Area
Property History
| Date | Event | Price | Change | Sq Ft Price |
|---|---|---|---|---|
| 05/30/2025 05/30/25 | Sold | $515,000 | -6.3% | $312 / Sq Ft |
| 05/09/2025 05/09/25 | Pending | -- | -- | -- |
| 04/04/2025 04/04/25 | For Sale | $549,900 | -- | $333 / Sq Ft |
Tax History Compared to Growth
Agents Affiliated with this Home
-
Donna Saglio

Seller's Agent in 2025
Donna Saglio
RE/MAX
(860) 961-3381
4 in this area
25 Total Sales
-
Dean Saglio Sr.

Seller Co-Listing Agent in 2025
Dean Saglio Sr.
RE/MAX
2 in this area
9 Total Sales
-
Lindsay Lionetti
L
Buyer's Agent in 2025
Lindsay Lionetti
Coldwell Banker Realty
(203) 888-1845
1 in this area
2 Total Sales
Map
Source: SmartMLS
MLS Number: 24085940
- 11 Marjorie St
- 1335 Pequot Trail
- 35 Wolf Neck Rd
- 360 New London Turnpike
- 69 Wolf Neck Rd
- 332 Lantern Hill Rd
- 55 Wolf Neck Rd
- 41 Wolf Neck Rd
- 15 Circle Dr
- 6 Whitehall Pond
- 0 Al Harvey Rd
- 508 Al Harvey Rd
- 216 Al Harvey Rd
- 188 Wolf Neck Rd
- 68 Deerfield Ridge Dr
- 75 Heather Glen Ln
- 550 Al Harvey Rd
- 45 Fox Run Ln
- 317 Heather Glen Ln
- 1189 Pequot Trail
