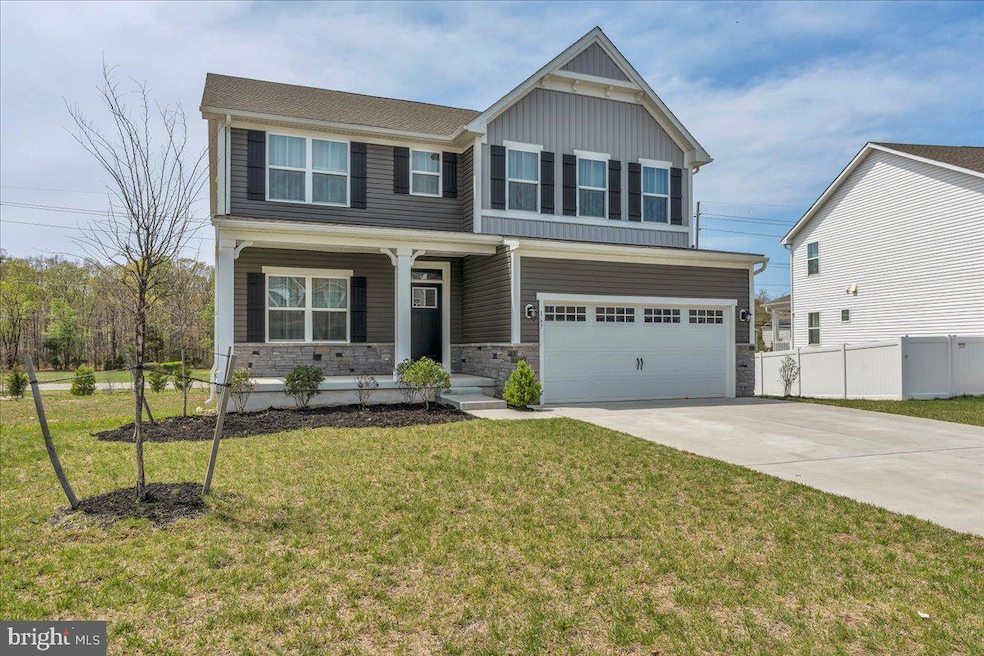
167 Presley Way Williamstown, NJ 08094
Estimated payment $4,504/month
Highlights
- Colonial Architecture
- No HOA
- 2 Car Direct Access Garage
- Engineered Wood Flooring
- Den
- Family Room Off Kitchen
About This Home
Priced for a quick sale! Step into this pristine, beautifully designed 4-bedroom, 2.5-bath single-family home that was built by Ryan Homes. It perfectly blends modern elegance with everyday functionality all in a property less than 3 years old and with no HOA fees!
The heart of the home is the open-concept kitchen, complete with a large island, sleek finishes, and a breakfast bar that seamlessly connects to the dining area and expansive family room, perfect for entertaining or relaxing nights in.
Need versatility? A flex space on the main floor is ready to become your living room, playroom, library, or creative retreat, while a tucked-away study offers a quiet place to work from home. Just off the attached 2-car garage, a well-appointed family entry keeps daily life organized and clutter-free.
Upstairs, the spacious bedrooms offer abundant closet space. A luxurious primary suite features a large glass enclosed shower, double vanities and two massive walk-in closets. A full hall bath ensures convenience and privacy for the secondary bedrooms.
The large, fully finished basement adds even more room to spread out, whether you’re hosting movie nights, setting up a home gym, or creating the ultimate game room. As an additional bonus, the basement offers two unfinished areas perfect for added storage, a workshop, or future customization.
We can't forget out back where you will enjoy your favorite beverage on the covered porch while entertaining guests in the expansive yard.
Opportunities like this don’t come often. This home is in great condition and completely move in ready. Schedule your private tour today before this exceptional home is gone!
Listing Agent
Keller Williams Realty - Washington Township License #RS355414 Listed on: 07/10/2025

Home Details
Home Type
- Single Family
Est. Annual Taxes
- $16,087
Year Built
- Built in 2022
Lot Details
- 0.45 Acre Lot
- Property is in excellent condition
Parking
- 2 Car Direct Access Garage
- 2 Driveway Spaces
Home Design
- Colonial Architecture
- Vinyl Siding
- Concrete Perimeter Foundation
Interior Spaces
- Property has 2.5 Levels
- Family Room Off Kitchen
- Living Room
- Den
- Storage Room
- Finished Basement
Kitchen
- Butlers Pantry
- Gas Oven or Range
- Built-In Range
- Built-In Microwave
- Dishwasher
- Kitchen Island
Flooring
- Engineered Wood
- Carpet
Bedrooms and Bathrooms
- 4 Bedrooms
- En-Suite Primary Bedroom
Laundry
- Laundry Room
- Laundry on upper level
Schools
- Williamstown High School
Utilities
- Forced Air Heating and Cooling System
- Electric Water Heater
Community Details
- No Home Owners Association
- Built by Ryan Homes
Listing and Financial Details
- Assessor Parcel Number 11-13001 02-00042
Map
Home Values in the Area
Average Home Value in this Area
Tax History
| Year | Tax Paid | Tax Assessment Tax Assessment Total Assessment is a certain percentage of the fair market value that is determined by local assessors to be the total taxable value of land and additions on the property. | Land | Improvement |
|---|---|---|---|---|
| 2025 | $16,087 | $439,300 | $75,700 | $363,600 |
| 2024 | $2,752 | $439,300 | $75,700 | $363,600 |
Property History
| Date | Event | Price | Change | Sq Ft Price |
|---|---|---|---|---|
| 07/19/2025 07/19/25 | Pending | -- | -- | -- |
| 07/10/2025 07/10/25 | For Sale | $584,900 | -- | $178 / Sq Ft |
Purchase History
| Date | Type | Sale Price | Title Company |
|---|---|---|---|
| Deed | $574,990 | Legacy Title |
Mortgage History
| Date | Status | Loan Amount | Loan Type |
|---|---|---|---|
| Open | $385,183 | New Conventional | |
| Closed | $385,183 | New Conventional |
Similar Homes in Williamstown, NJ
Source: Bright MLS
MLS Number: NJGL2059798
APN: 11-13001-02-00042
- 915 Butler Dr
- 758 N Tuckahoe Rd
- 366 N Tuckahoe Rd
- 784 Allison Dr
- 774 Allison Dr
- 960 Mannington Dr
- 1037 Suffolk Dr
- 632 Clayton Rd
- 201 Luray Dr
- 1240 Glassboro Rd
- 712 Brandywine Dr Unit A1
- 20 Maple Ave
- 549 Maidstone Dr
- 1241 Clayton Rd
- 141 Carter Blvd
- 308 Oak St
- 221 Oak St
- 135 Oak St
- 1303 N Tuckahoe Rd
- 714 Chadsford Rd






