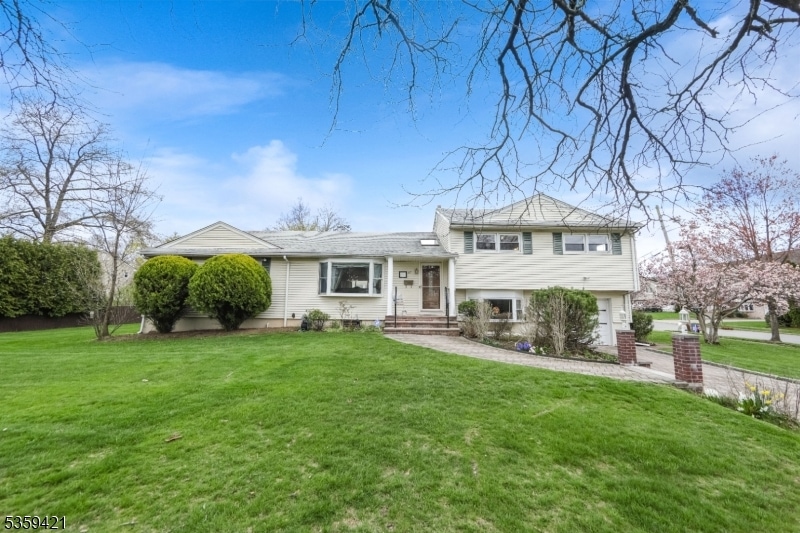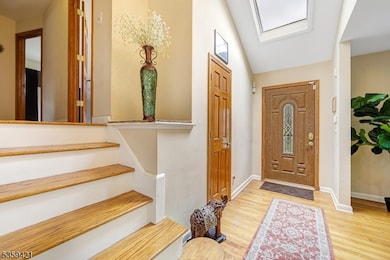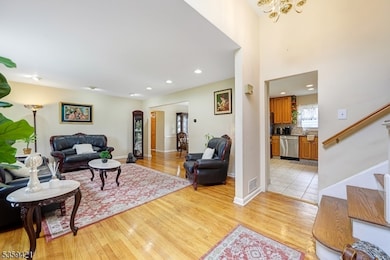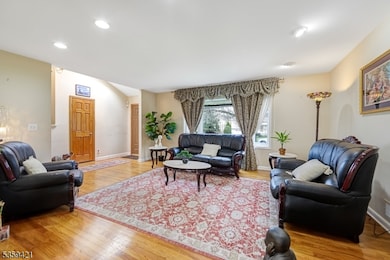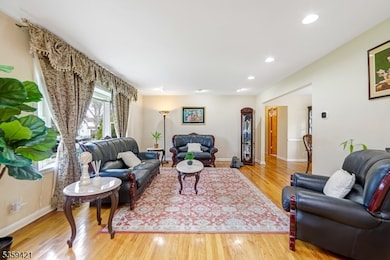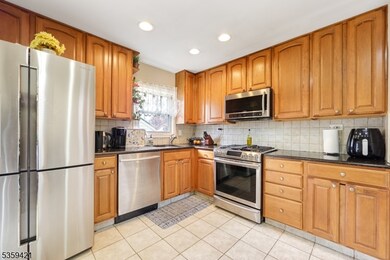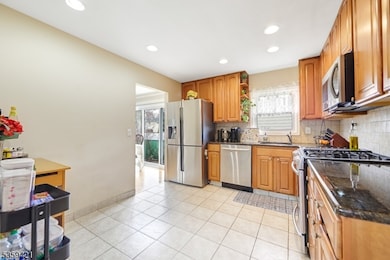Expanded Split-Level home in the desirable Montclair Heights neighborhood! Conveniently located near Upper Montclair, downtown Montclair, NY transportation, highways, and schools. The enlarged main level features two spacious first-floor bedrooms, a renovated full bath, a bright living room with bay window is open to the dining area ideal for entertaining and a beautifully updated eat-in kitchen with quality wood cabinets, granite countertops, and stainless steel appliances. The second level offers another renovated full bath, a primary suite with a private full bath, and two additional bedrooms, totaling five bedrooms. The ground level provides access from the built-in garage to a cozy family room, laundry room, half bath, and walkout to the yard. The lowest level boasts two oversized recreation rooms, perfect for extra living space. Tesla EV charger on property. Tesla solar panel and battery back up are purchased outright and included - $30K value. Professional landscape and paver walkway boasts curb appeal, gleaming hardwood floors, central AC, thermal windows, security system and more, this home is a must-see!

