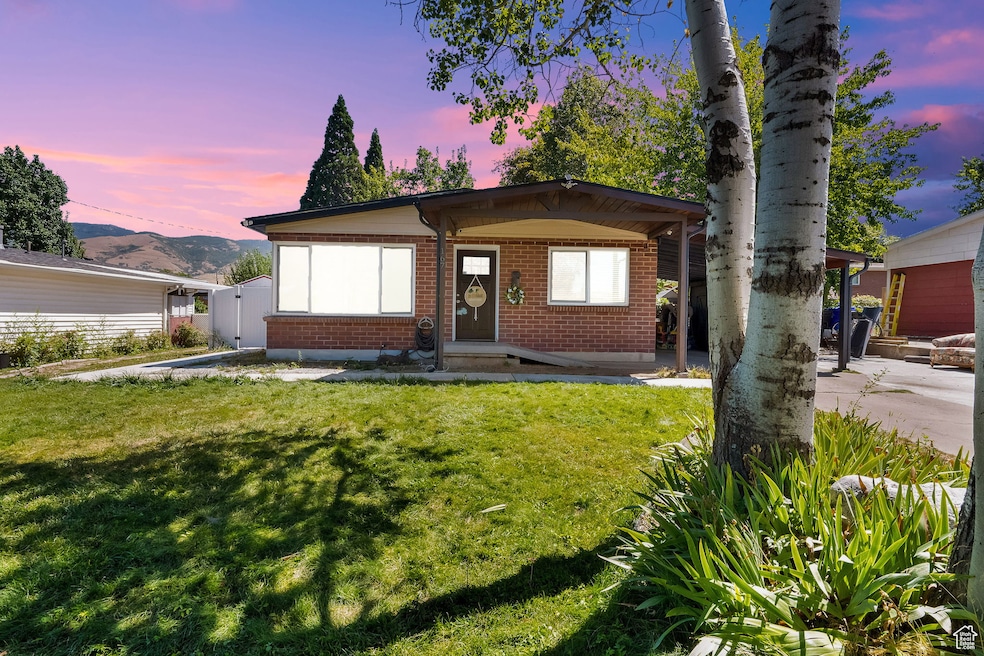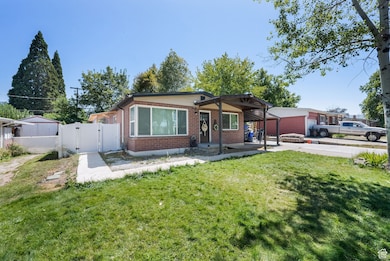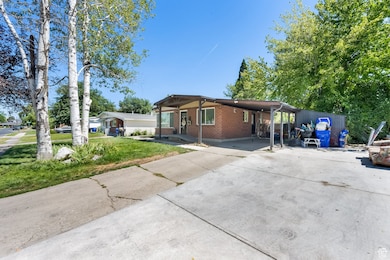167 S 425 W Bountiful, UT 84010
Estimated payment $2,771/month
Highlights
- Rambler Architecture
- Forced Air Heating and Cooling System
- West Facing Home
- No HOA
- Ceiling Fan
- Partially Fenced Property
About This Home
HUGE PRICE IMPROVEMENT! This recently updated Bountiful home combines living space with flexibility. Recent renovations opened up the main floor to create a bright, airy living space, but a third bedroom could easily be added. The basement features a complete mother-in-law suite with its own exterior entrance -- perfect for extended family, guests, or turnkey-ready rental income to significantly reduce your mortgage. With three bedrooms, a full kitchen, separate laundry, and spacious living areas, the suite offers true independence and privacy. Located within walking distance to downtown Bountiful, you'll enjoy easy access to shopping, dining, and community events. This rare find pairs functionality with opportunity, making it an ideal home and investment. SELLER FINANCE is available for a buyer with a significant down payment. Square footage figures are provided as a courtesy estimate only and were obtained from county tax records. Buyer is advised to obtain an independent measurement.
Listing Agent
Andrew Hasser
Kelly Right Real Estate of Utah, LLC License #14217301 Listed on: 08/21/2025
Home Details
Home Type
- Single Family
Est. Annual Taxes
- $2,567
Year Built
- Built in 1956
Lot Details
- 6,970 Sq Ft Lot
- West Facing Home
- Partially Fenced Property
- Property is zoned Single-Family, R1-6.5
Home Design
- Rambler Architecture
- Brick Exterior Construction
- Asphalt Roof
Interior Spaces
- 2,072 Sq Ft Home
- 2-Story Property
- Ceiling Fan
- Range Hood
Bedrooms and Bathrooms
- 5 Bedrooms | 2 Main Level Bedrooms
- 2 Bathrooms
Basement
- Walk-Out Basement
- Exterior Basement Entry
Parking
- 1 Parking Space
- 1 Carport Space
Schools
- Meadowbrook Elementary School
- Bountiful Middle School
- Bountiful High School
Utilities
- Forced Air Heating and Cooling System
- Natural Gas Connected
Community Details
- No Home Owners Association
Listing and Financial Details
- Exclusions: Dryer, Washer
- Assessor Parcel Number 03-068-0016
Map
Tax History
| Year | Tax Paid | Tax Assessment Tax Assessment Total Assessment is a certain percentage of the fair market value that is determined by local assessors to be the total taxable value of land and additions on the property. | Land | Improvement |
|---|---|---|---|---|
| 2025 | $2,754 | $233,750 | $117,913 | $115,837 |
| 2024 | $2,525 | $226,050 | $101,401 | $124,649 |
| 2023 | $2,299 | $395,000 | $190,248 | $204,752 |
| 2022 | $2,434 | $418,000 | $190,716 | $227,284 |
| 2021 | $744 | $300,000 | $137,117 | $162,883 |
| 2020 | $1,684 | $241,000 | $118,406 | $122,594 |
| 2019 | $1,702 | $238,000 | $134,090 | $103,910 |
| 2018 | $1,566 | $215,000 | $131,654 | $83,346 |
| 2016 | $81 | $91,630 | $51,912 | $39,718 |
| 2015 | $1,299 | $90,200 | $51,912 | $38,288 |
| 2014 | $160 | $99,783 | $51,912 | $47,871 |
| 2013 | -- | $91,628 | $36,190 | $55,438 |
Property History
| Date | Event | Price | List to Sale | Price per Sq Ft |
|---|---|---|---|---|
| 01/02/2026 01/02/26 | Pending | -- | -- | -- |
| 11/18/2025 11/18/25 | Price Changed | $489,000 | -11.1% | $236 / Sq Ft |
| 08/21/2025 08/21/25 | For Sale | $550,000 | -- | $265 / Sq Ft |
Purchase History
| Date | Type | Sale Price | Title Company |
|---|---|---|---|
| Warranty Deed | -- | 1St Liberty Title | |
| Warranty Deed | -- | 1St Liberty Title Lc | |
| Quit Claim Deed | -- | -- |
Mortgage History
| Date | Status | Loan Amount | Loan Type |
|---|---|---|---|
| Open | $291,000 | New Conventional |
Source: UtahRealEstate.com
MLS Number: 2106717
APN: 03-068-0016
- 314 W Center St Unit D159
- 75 N Peregrine Ln W Unit 8
- 399 W 400 N Unit 47
- 340 N 500 W Unit 204
- 401 W 400 N Unit 49
- 680 W 500 S Unit 22
- 680 W 500 S Unit 17
- 254 W 650 S
- 360 W 800 S
- 46 W 400 S
- 34 W 400 S
- 499 N 200 W Unit 30
- 499 N 200 W Unit 19
- 650 S Main St Unit 6111
- 252 N Main St
- 254 N Main St
- 256 N Main St
- 553 N 200 W
- 51 E 200 N Unit 3
- 55 E 200 N Unit 2






