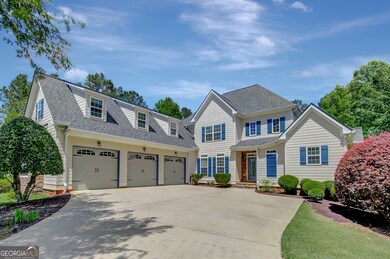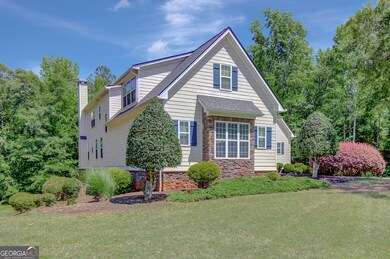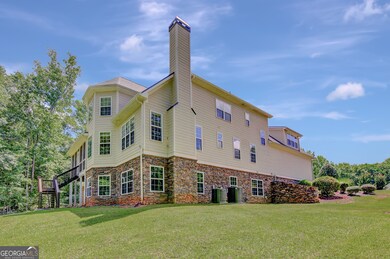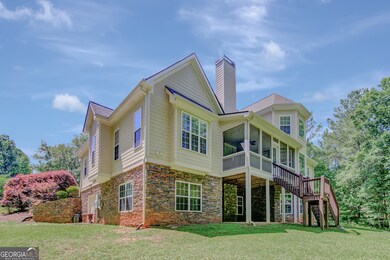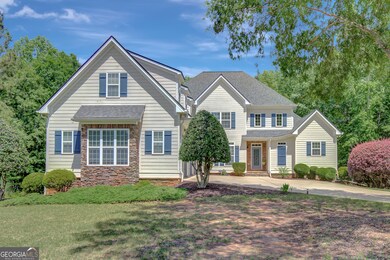167 S Arbor Shores Newnan, GA 30265
Arbor Springs Plantation NeighborhoodEstimated payment $5,238/month
Highlights
- Community Lake
- Dining Room Seats More Than Twelve
- Deck
- Arbor Springs Elementary School Rated A-
- Clubhouse
- Private Lot
About This Home
Private Retreat in Sought-After Arbor Springs Golf Community! This beautifully updated and move-in-ready home offers over 5,000 square feet of finished living space and 2621 of unfinished basement, blending privacy, comfort, and modern convenience-perfect for a growing or multigenerational family. Featuring 4 bedrooms, 5 bathrooms, and 3 additional flex rooms ideal for an office, craft space, or extra guest rooms, this home adapts to your lifestyle. Need even more space? There's a massive 2,621 sq. ft. unfinished basement ready for your vision. The main-level owner's suite offers privacy and space with dual walk-in closets. The 2021 kitchen remodel stuns with quartzite countertops, natural stone backsplash, and upgraded appliances-ideal for anyone who loves to cook or entertain. Enjoy 2 family living areas with fireplaces off each side of the kitchen. Upstairs, two oversized bedrooms each feature private en-suite baths and a large gathering area for entertaining or relaxing, and a bonus room above the 3-car garage-already stubbed for a wet bar for a fun party room! In the basement there is a home theater with built-in in-wall and ceiling speakers. Step outside to a peaceful screened-in back porch, perfect for relaxing or hosting. This home is tech-ready with ultra-fast fiber optic internet and CAT6 wiring throughout. Recent major upgrades include: High-efficiency HVAC and two new water heaters (2019) New roof, chimney caps, and front gutters with rear gutter guards (2023) Enjoy the community amenities-tennis courts, a pool, scenic walking trails-and benefit from easy access to I-85. A new Publix and shopping center are just minutes away, adding even more convenience to this exceptional location.
Home Details
Home Type
- Single Family
Est. Annual Taxes
- $8,663
Year Built
- Built in 2007
Lot Details
- 1 Acre Lot
- Private Lot
HOA Fees
- $50 Monthly HOA Fees
Home Design
- Traditional Architecture
- Composition Roof
- Concrete Siding
- Stone Siding
- Stone
Interior Spaces
- 3-Story Property
- Tray Ceiling
- Vaulted Ceiling
- Factory Built Fireplace
- Gas Log Fireplace
- Two Story Entrance Foyer
- Family Room with Fireplace
- 2 Fireplaces
- Great Room
- Dining Room Seats More Than Twelve
- Formal Dining Room
- Home Office
- Loft
- Bonus Room
- Game Room
- Screened Porch
- Pull Down Stairs to Attic
- Laundry Room
Kitchen
- Breakfast Area or Nook
- Cooktop
- Microwave
- Dishwasher
- Kitchen Island
- Solid Surface Countertops
- Disposal
Flooring
- Wood
- Carpet
- Tile
Bedrooms and Bathrooms
- 4 Bedrooms | 2 Main Level Bedrooms
- Primary Bedroom on Main
- Split Bedroom Floorplan
- Walk-In Closet
- Double Vanity
- Soaking Tub
- Bathtub Includes Tile Surround
- Separate Shower
Unfinished Basement
- Basement Fills Entire Space Under The House
- Interior and Exterior Basement Entry
- Stubbed For A Bathroom
- Natural lighting in basement
Home Security
- Home Security System
- Fire and Smoke Detector
Parking
- 3 Car Garage
- Parking Accessed On Kitchen Level
- Garage Door Opener
- Guest Parking
Outdoor Features
- Deck
- Patio
Schools
- Arbor Springs Elementary School
- Madras Middle School
- Northgate High School
Utilities
- Forced Air Heating and Cooling System
- Heating System Uses Natural Gas
- Gas Water Heater
- Septic Tank
- High Speed Internet
- Cable TV Available
Listing and Financial Details
- Tax Lot 15G2
Community Details
Overview
- $200 Initiation Fee
- Association fees include management fee
- Arbor Springs Subdivision
- Community Lake
Amenities
- Clubhouse
- Laundry Facilities
Recreation
- Tennis Courts
- Community Playground
Map
Home Values in the Area
Average Home Value in this Area
Tax History
| Year | Tax Paid | Tax Assessment Tax Assessment Total Assessment is a certain percentage of the fair market value that is determined by local assessors to be the total taxable value of land and additions on the property. | Land | Improvement |
|---|---|---|---|---|
| 2025 | $9,114 | $404,323 | $68,000 | $336,323 |
| 2024 | $8,399 | $366,404 | $48,000 | $318,404 |
| 2023 | $8,399 | $373,192 | $48,000 | $325,192 |
| 2022 | $7,561 | $311,654 | $44,000 | $267,654 |
| 2021 | $7,459 | $288,009 | $44,000 | $244,009 |
| 2020 | $7,508 | $288,009 | $44,000 | $244,009 |
| 2019 | $6,480 | $226,189 | $34,000 | $192,189 |
| 2018 | $6,492 | $226,189 | $34,000 | $192,189 |
| 2017 | $6,490 | $226,189 | $34,000 | $192,189 |
| 2016 | $5,732 | $202,644 | $30,000 | $172,644 |
| 2015 | $5,147 | $202,644 | $30,000 | $172,644 |
| 2014 | $4,859 | $176,585 | $30,000 | $146,585 |
Property History
| Date | Event | Price | List to Sale | Price per Sq Ft |
|---|---|---|---|---|
| 11/16/2025 11/16/25 | Price Changed | $849,000 | -5.6% | $168 / Sq Ft |
| 08/14/2025 08/14/25 | Price Changed | $899,000 | -3.2% | $178 / Sq Ft |
| 06/19/2025 06/19/25 | Price Changed | $929,000 | -2.1% | $184 / Sq Ft |
| 05/23/2025 05/23/25 | For Sale | $949,000 | -- | $188 / Sq Ft |
Purchase History
| Date | Type | Sale Price | Title Company |
|---|---|---|---|
| Warranty Deed | $620,000 | -- | |
| Warranty Deed | $452,000 | -- | |
| Warranty Deed | $354,250 | -- | |
| Foreclosure Deed | $354,250 | -- | |
| Deed | $457,600 | -- | |
| Quit Claim Deed | -- | -- | |
| Deed | -- | -- | |
| Deed | $100,000 | -- | |
| Deed | -- | -- |
Mortgage History
| Date | Status | Loan Amount | Loan Type |
|---|---|---|---|
| Open | $328,000 | New Conventional | |
| Previous Owner | $361,600 | New Conventional | |
| Previous Owner | $366,080 | New Conventional | |
| Previous Owner | $417,000 | New Conventional |
Source: Georgia MLS
MLS Number: 10528807
APN: 107-6012-041
- 53 Vinings Trace
- 44 S Arbor Shores
- 42 Cypress Trail
- 48 Fern Leaf Way
- 47 Fern Leaf Way
- 75 Arbor Garden Cir
- 40 Arbor Springs Pkwy
- 84 Woodcliff Ct
- 45 Rose Arbor Ct
- LOT20A Tanglewood Rd
- 18 Rose Arbor Ct
- 320 Arbor Springs Plantation Dr
- 15 Greenridge Way
- 89 Arbor Springs Plantation Dr
- 227 Sky View Ct
- 277 Sky View Ct
- 47 Sagewood Ct
- 115 Primrose Pass
- 551 Arbor Springs Pkwy
- 25 Paragon Point
- 311 Cranford Mill Dr
- 45 Paces Landing Dr
- 40 Richmond Place
- 73 Elys Ridge
- 37 Seven Pines Cir
- 3767 Happy Valley Cir
- 155 Pilgrim Way
- 55 Pilgrim Way
- 105 Homeport Dr
- 17 Stonemount Ct
- 56 Driftwood Ct
- 14 Hiram Dr
- 50 Pinehaven Dr
- 30 Cade Ct
- 50 Peninsula Cir
- 1015 Loliver Ln
- 8470 Hearn Rd
- 377 Anders N
- 10879 Serenbe Ln
- 21 Wellington Manor Dr


