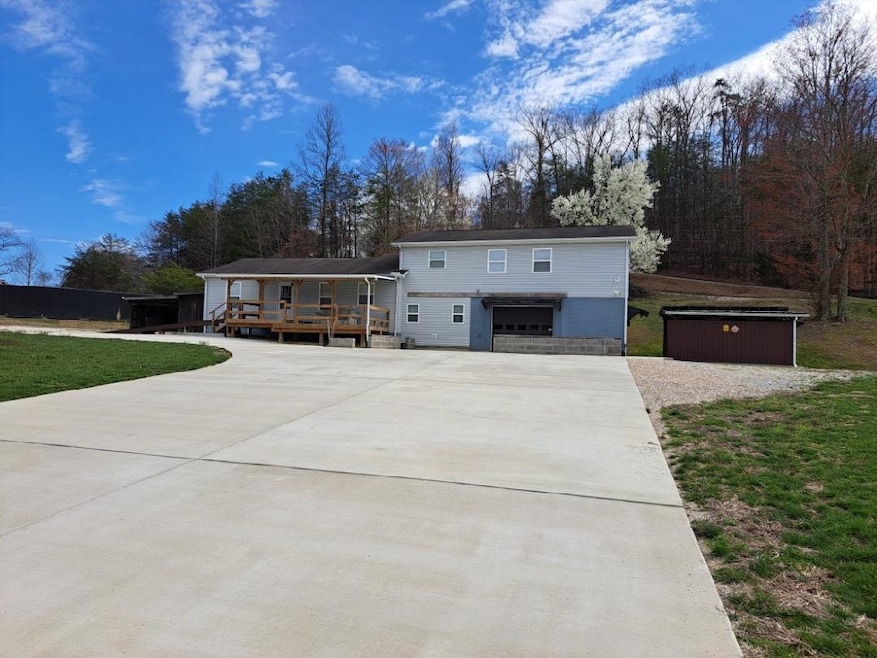
167 Saltpetre Rd Fort Gay, WV 25514
Highlights
- RV or Boat Parking
- Wood Flooring
- 1 Car Attached Garage
- Deck
- Porch
- Level Lot
About This Home
As of August 2025This Ft Gay area home has a great deal to offer, including a large open kitchen with large island and appliances, large master bedroom, all other bedrooms are nice size as well. Extras include a zoned heating and cooling system, two hot water tanks, over 100 yards of new concrete driveways, sidewalks, etc... All this on well over one acre of land. Covered porches and decks front and rear, an attached garage and two outbuildings with tons of under roof storage.
Last Buyer's Agent
MEMBER NON
XYZ
Home Details
Home Type
- Single Family
Est. Annual Taxes
- $900
Year Built
- Built in 2013
Lot Details
- 1.1 Acre Lot
- Chain Link Fence
- Level Lot
Home Design
- Tri-Level Property
- Frame Construction
- Shingle Roof
- Vinyl Construction Material
Interior Spaces
- 1,904 Sq Ft Home
- Insulated Windows
- Window Treatments
- Scuttle Attic Hole
- Fire and Smoke Detector
- Washer and Dryer Hookup
Kitchen
- Oven or Range
- Microwave
- Dishwasher
Flooring
- Wood
- Wall to Wall Carpet
- Vinyl
Bedrooms and Bathrooms
- 4 Bedrooms
- 2 Full Bathrooms
Finished Basement
- Partial Basement
- Interior and Exterior Basement Entry
- Crawl Space
Parking
- 1 Car Attached Garage
- Off-Street Parking
- RV or Boat Parking
Outdoor Features
- Deck
- Storage Shed
- Porch
Schools
- Fort Gay Pre K-8 Elementary School
- Fort Gay Middle School
- Tolsia High School
Utilities
- Heat Pump System
- Electric Water Heater
- Septic System
- Cable TV Available
Listing and Financial Details
- Homestead Exemption
- Assessor Parcel Number 29
Similar Homes in Fort Gay, WV
Home Values in the Area
Average Home Value in this Area
Mortgage History
| Date | Status | Loan Amount | Loan Type |
|---|---|---|---|
| Closed | $56,192 | Future Advance Clause Open End Mortgage | |
| Closed | $0 | Future Advance Clause Open End Mortgage |
Property History
| Date | Event | Price | Change | Sq Ft Price |
|---|---|---|---|---|
| 08/22/2025 08/22/25 | Sold | $200,000 | -14.9% | $105 / Sq Ft |
| 04/30/2025 04/30/25 | Price Changed | $235,000 | -6.0% | $123 / Sq Ft |
| 03/27/2025 03/27/25 | For Sale | $250,000 | -- | $131 / Sq Ft |
Tax History Compared to Growth
Tax History
| Year | Tax Paid | Tax Assessment Tax Assessment Total Assessment is a certain percentage of the fair market value that is determined by local assessors to be the total taxable value of land and additions on the property. | Land | Improvement |
|---|---|---|---|---|
| 2024 | $425 | $54,730 | $9,430 | $45,300 |
| 2023 | $422 | $54,360 | $9,420 | $44,940 |
| 2022 | $413 | $53,410 | $9,430 | $43,980 |
| 2021 | $411 | $53,290 | $9,430 | $43,860 |
| 2020 | $407 | $52,870 | $9,430 | $43,440 |
| 2019 | $402 | $52,390 | $9,430 | $42,960 |
| 2018 | $361 | $48,970 | $9,430 | $39,540 |
| 2017 | $354 | $48,490 | $9,430 | $39,060 |
| 2016 | $0 | $19,020 | $9,420 | $9,600 |
| 2015 | -- | $18,670 | $9,420 | $9,250 |
| 2014 | -- | $18,370 | $9,420 | $8,950 |
Agents Affiliated with this Home
-
Jeff Maddox

Seller's Agent in 2025
Jeff Maddox
GREAT AMERICAN REALTY
(304) 429-3565
48 Total Sales
-
M
Buyer's Agent in 2025
MEMBER NON
XYZ
Map
Source: Huntington Board of REALTORS®
MLS Number: 180795
APN: 01-31-00290008
- 157 Canterbury Ln
- 55 acres Trace Creek
- 1553 Lower Mill Creek Rd
- 0 Paddle Creek
- 0 Mill Creek
- 517 Lake Rd
- 96 Tomahawk Dr
- Rockhouse Trail
- 287 Levisa Dr
- Lot 11 Levisa Dr
- Lot 14 Levisa Dr
- 32 Ringtail Ln
- 1007 Jackson St
- 118 Dove Ln
- 000 D St
- 315 High St
- 104 High St
- 3216 Court St
- Tract #5 Holt Rd
- 2400 Kentucky 2565






