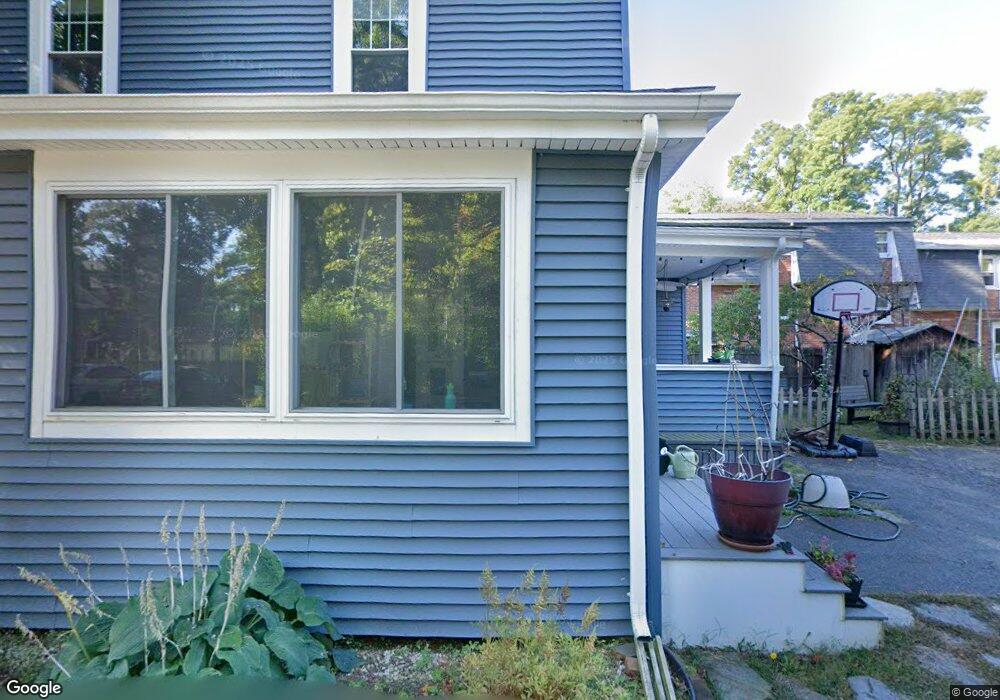167 South St Unit 2 Northampton, MA 01060
Estimated Value: $297,000 - $312,000
2
Beds
2
Baths
1,440
Sq Ft
$211/Sq Ft
Est. Value
About This Home
This home is located at 167 South St Unit 2, Northampton, MA 01060 and is currently estimated at $303,388, approximately $210 per square foot. 167 South St Unit 2 is a home located in Hampshire County with nearby schools including Northampton High School, Hilltown Cooperative Charter Public School, and The Montessori School of Northampton.
Ownership History
Date
Name
Owned For
Owner Type
Purchase Details
Closed on
Dec 20, 2007
Sold by
Baker Elizabeth O
Bought by
Bitton Andre and Tunitsky-Bitton Elena
Current Estimated Value
Home Financials for this Owner
Home Financials are based on the most recent Mortgage that was taken out on this home.
Original Mortgage
$171,264
Outstanding Balance
$107,912
Interest Rate
6.3%
Mortgage Type
Purchase Money Mortgage
Estimated Equity
$195,476
Purchase Details
Closed on
Mar 30, 2005
Sold by
Ne Ent Rlty and Bowles Charles W
Bought by
Baker Elizabeth O
Create a Home Valuation Report for This Property
The Home Valuation Report is an in-depth analysis detailing your home's value as well as a comparison with similar homes in the area
Home Values in the Area
Average Home Value in this Area
Purchase History
| Date | Buyer | Sale Price | Title Company |
|---|---|---|---|
| Bitton Andre | $199,000 | -- | |
| Baker Elizabeth O | $165,000 | -- |
Source: Public Records
Mortgage History
| Date | Status | Borrower | Loan Amount |
|---|---|---|---|
| Open | Bitton Andre | $171,264 |
Source: Public Records
Tax History Compared to Growth
Tax History
| Year | Tax Paid | Tax Assessment Tax Assessment Total Assessment is a certain percentage of the fair market value that is determined by local assessors to be the total taxable value of land and additions on the property. | Land | Improvement |
|---|---|---|---|---|
| 2025 | $4,143 | $297,400 | $0 | $297,400 |
| 2024 | $3,542 | $233,200 | $0 | $233,200 |
| 2023 | $3,694 | $233,200 | $0 | $233,200 |
| 2022 | $3,973 | $222,100 | $0 | $222,100 |
| 2021 | $3,354 | $193,100 | $0 | $193,100 |
| 2020 | $3,244 | $193,100 | $0 | $193,100 |
| 2019 | $3,193 | $183,800 | $0 | $183,800 |
| 2018 | $3,134 | $183,800 | $0 | $183,800 |
| 2017 | $3,068 | $183,800 | $0 | $183,800 |
| 2016 | $2,970 | $183,800 | $0 | $183,800 |
| 2015 | $2,904 | $183,800 | $0 | $183,800 |
| 2014 | $2,829 | $183,800 | $0 | $183,800 |
Source: Public Records
Map
Nearby Homes
- 25 Munroe St
- 12 School St
- 56 Olive St
- 67 Old South St
- 35 New South St Unit 307
- 244 Main St
- 86 Lyman Rd
- 43 Center St Unit K
- 107 Williams St Unit 2c
- 107 Williams St Unit 3c
- 107 Williams St Unit A1
- 107 Williams St Unit 2B
- 48 Chapel St Unit A
- 49 Kensington Ave
- 10 Hawley St Unit 4C
- 10 Hawley St Unit 4D
- 10 Hawley St Unit 4B
- 10 Hawley St Unit 4A
- 30 Graves Ave Unit B
- 36 Butler Place
- 167 South St Unit 24
- 167 South St Unit 23
- 167 South St Unit 22
- 167 South St Unit 21
- 167 South St Unit 20
- 167 South St Unit 19
- 167 South St Unit 18
- 167 South St Unit 17
- 167 South St Unit 16
- 167 South St Unit 15
- 167 South St Unit 14
- 167 South St Unit 13
- 167 South St Unit 12
- 167 South St Unit 11
- 167 South St Unit 10
- 167 South St Unit 9
- 167 South St Unit 8
- 167 South St Unit 5
- 167 South St Unit 4
- 167 South St Unit 3
