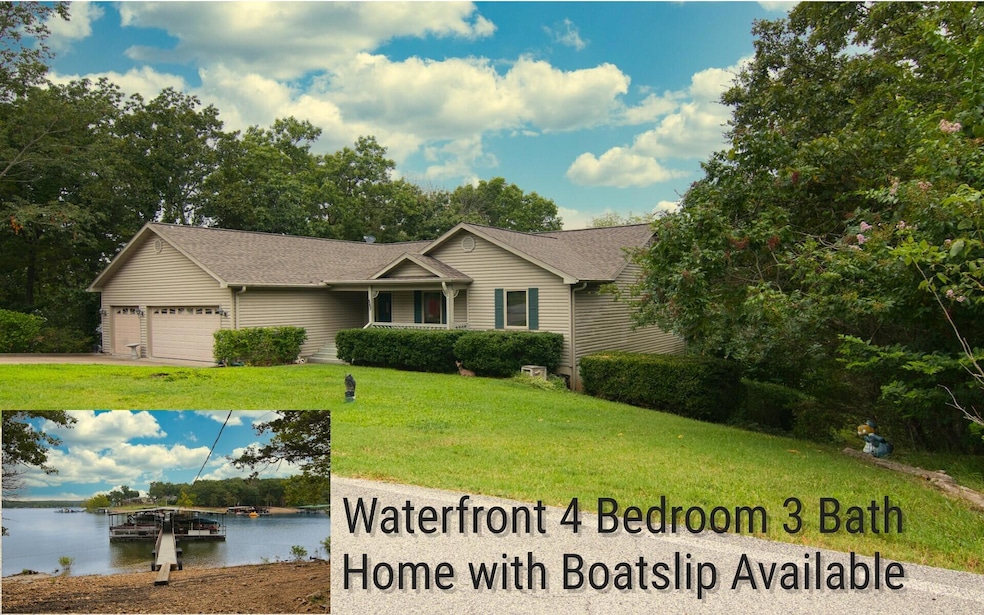Estimated payment $4,055/month
Highlights
- Lake Front
- Community Boat Slip
- Stream or River on Lot
- Blue Eye Elementary School Rated 9+
- Deck
- Ranch Style House
About This Home
Spacious Waterfront Retreat on Table Rock Lake!
Tucked in a quiet lakeside setting, this beautifully maintained 4-bedroom, 3-bath home offers the perfect blend of comfort and convenience. The open floorplan is filled with natural light and features two cozy fireplaces and a lower-level family room with a full bar—ideal for gatherings and game days. A dedicated workshop in the lower level provides space for hobbies or storage. With a newer roof, updated HVAC, and an oversized 3-car garage, this home is move-in ready. Enjoy a nice yard with room to relax, and best of all—there's a 10x20 boat slip with lift available for an additional $60,000 just steps from your door for effortless lake access. It's all about the location, space, and lifestyle!
Home Details
Home Type
- Single Family
Est. Annual Taxes
- $1,430
Year Built
- Built in 2002
Lot Details
- 0.54 Acre Lot
- Lake Front
- Property fronts a county road
HOA Fees
- $46 Monthly HOA Fees
Parking
- 3 Car Attached Garage
Home Design
- Ranch Style House
- Vinyl Siding
Interior Spaces
- 3,507 Sq Ft Home
- Wet Bar
- Propane Fireplace
- Mud Room
- Family Room with Fireplace
- Living Room with Fireplace
- Home Office
- Lake Views
Kitchen
- Double Oven
- Built-In Electric Oven
- Electric Cooktop
- Microwave
- Dishwasher
Flooring
- Carpet
- Tile
Bedrooms and Bathrooms
- 4 Bedrooms
- Walk-In Closet
- 3 Full Bathrooms
- Hydromassage or Jetted Bathtub
- Walk-in Shower
Laundry
- Dryer
- Washer
Partially Finished Basement
- Walk-Out Basement
- Basement Fills Entire Space Under The House
- Fireplace in Basement
Outdoor Features
- Stream or River on Lot
- Deck
- Front Porch
Schools
- Blue Eye Elementary School
- Blue Eye High School
Utilities
- Central Heating and Cooling System
- Heat Pump System
- Community Well
- Water Softener is Owned
- Septic Tank
Listing and Financial Details
- Assessor Parcel Number 15-6.0-23-001-001-020.005
Community Details
Overview
- South Lake Woodlands Subdivision
Recreation
- Community Boat Slip
Map
Home Values in the Area
Average Home Value in this Area
Tax History
| Year | Tax Paid | Tax Assessment Tax Assessment Total Assessment is a certain percentage of the fair market value that is determined by local assessors to be the total taxable value of land and additions on the property. | Land | Improvement |
|---|---|---|---|---|
| 2024 | $1,430 | $31,620 | -- | -- |
| 2023 | $1,428 | $31,620 | $0 | $0 |
| 2022 | $1,419 | $31,620 | $0 | $0 |
| 2021 | $1,438 | $31,620 | $0 | $0 |
| 2020 | $1,447 | $31,620 | $0 | $0 |
| 2019 | $1,445 | $31,620 | $0 | $0 |
| 2018 | $1,436 | $31,620 | $0 | $0 |
| 2017 | $1,438 | $31,480 | $0 | $0 |
| 2016 | $1,404 | $31,480 | $0 | $0 |
| 2015 | $1,408 | $31,480 | $0 | $0 |
| 2014 | $1,387 | $31,480 | $0 | $0 |
| 2012 | -- | $31,480 | $0 | $0 |
Property History
| Date | Event | Price | Change | Sq Ft Price |
|---|---|---|---|---|
| 08/01/2025 08/01/25 | For Sale | $730,000 | -- | $208 / Sq Ft |
Source: Southern Missouri Regional MLS
MLS Number: 60301178
APN: 15-6.0-23-001-001-020.005
- Lot 9 Southwood
- 181 Merlot Rd
- 54 Chablis Rd
- Lot 16 Eagles Bluff
- 22 Merlot Rd
- Tbd Lost Acres Blvd
- 101 Merlot Rd
- Lot 8 New Eagles
- 000 Falling Star Rd
- 84 Owens Bluff Dr
- 1056 Bread Tray Mountain Rd
- 230 Temple Ln
- 000 Lot 13 Alyeska Point Rd
- Tbd Alyeska Point Rd
- 159 Oak Tree Point Ln
- 446 Alyeska Point Rd
- 000 Bobcat Ridge Rd
- 000 Peninsula
- 435 Schodack Rd
- 20 Thistle Ln
- 136 Kimberling City Ctr Ln
- 136 Kimberling City Ctr Ln
- 4 Fisher Creek Dr
- 4931 State Highway 39
- 26944 Pine Bluff Ln
- 17483 Business 13
- 1057 Indian Point Rd Unit ID1295588P
- 1057 Indian Point Rd Unit ID1295587P
- 1056 Indian Point Rd Unit ID1295591P
- 957 Indian Point Rd Unit ID1295574P
- 31 Royal Vista Dr Unit 109
- 319 Dogwood Place
- 5 Chandler Ln Unit ID1295580P
- 2907 Vineyards Pkwy Unit 4
- 216 Lone Pine Rd
- 206 Hampshire Dr Unit ID1295586P
- 3515 Arlene Dr
- 177 Aster Cir
- 1 Memory Ln
- 360 Schaefer Dr







