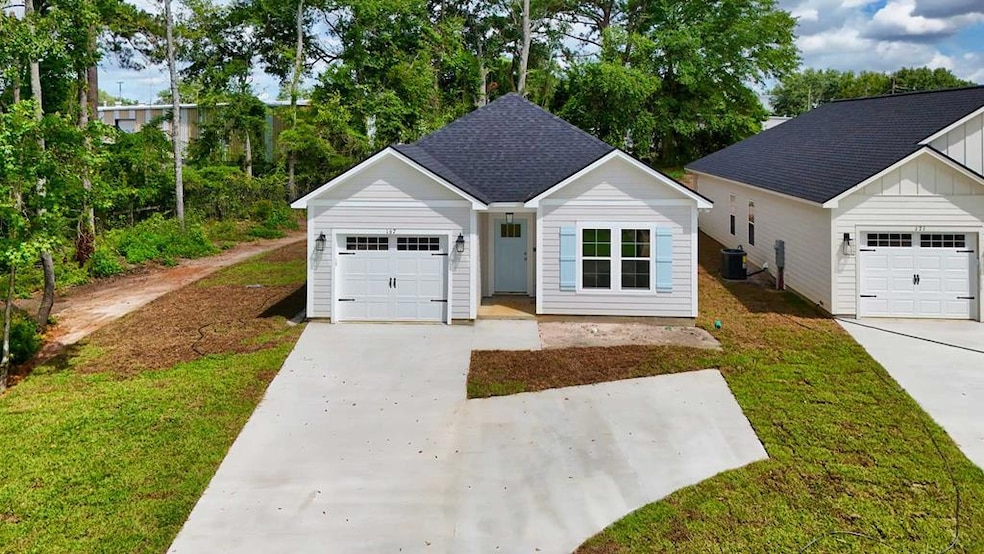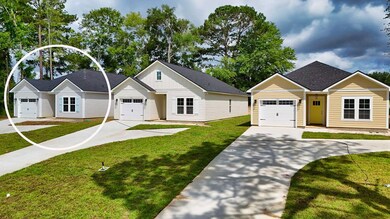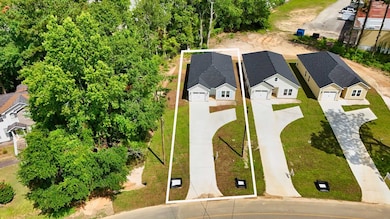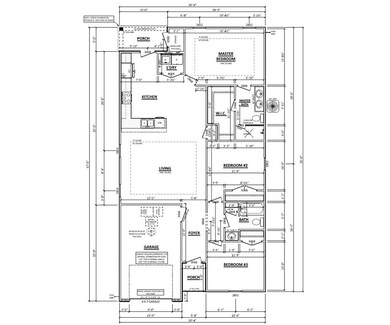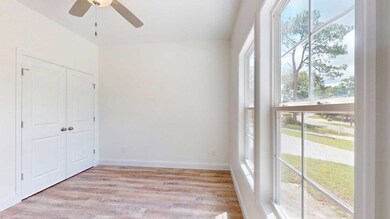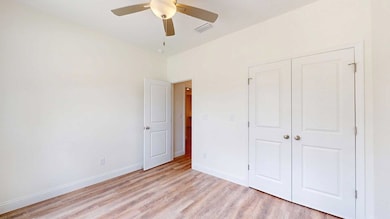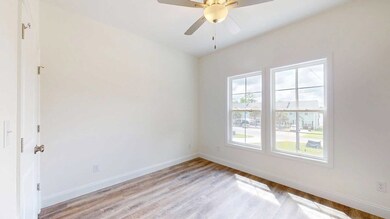167 Timber Ridge Dr Thomasville, GA 31757
Estimated payment $1,630/month
Highlights
- Under Construction
- Open Floorplan
- Traditional Architecture
- Primary Bedroom Suite
- Newly Painted Property
- High Ceiling
About This Home
You're very own BRAND NEW home is ready! Check out all of the details that come with this amazing new home. Quartz countertops! Stainless appliances! Luxury Vinyl Plank flooring throughout! Tray ceilings with beautiful crown molding! Wood porch ceilings! Custom closet shelving! Beautiful trendy light fixtures! This builder doesn't cut any corners! Set up a tour quick!
Listing Agent
First Thomasville Realty Brokerage Phone: 2292266515 License #358323 Listed on: 04/17/2025
Home Details
Home Type
- Single Family
Year Built
- Built in 2025 | Under Construction
Lot Details
- 9,278 Sq Ft Lot
- Landscaped
- Grass Covered Lot
Parking
- 1 Car Garage
- Driveway
- Open Parking
Home Design
- Traditional Architecture
- Newly Painted Property
- Slab Foundation
- Shingle Roof
- Architectural Shingle Roof
- Ridge Vents on the Roof
- Concrete Siding
Interior Spaces
- 1,339 Sq Ft Home
- 1-Story Property
- Open Floorplan
- Built-In Features
- Crown Molding
- Tray Ceiling
- Sheet Rock Walls or Ceilings
- High Ceiling
- Ceiling Fan
- Recessed Lighting
- Entrance Foyer
- Laundry Room
Kitchen
- Oven
- Electric Range
- Dishwasher
- Solid Surface Countertops
Bedrooms and Bathrooms
- 3 Bedrooms
- Primary Bedroom Suite
- Walk-In Closet
- 2 Full Bathrooms
- Double Vanity
- Bathtub with Shower
- Shower Only
Outdoor Features
- Covered Patio or Porch
Location
- Property is near schools
- Property is near shops
Utilities
- Central Heating and Cooling System
- Underground Utilities
Community Details
- No Home Owners Association
- Door to Door Trash Pickup
Listing and Financial Details
- Builder Warranty
Map
Home Values in the Area
Average Home Value in this Area
Property History
| Date | Event | Price | List to Sale | Price per Sq Ft |
|---|---|---|---|---|
| 11/11/2025 11/11/25 | Pending | -- | -- | -- |
| 08/08/2025 08/08/25 | Price Changed | $259,900 | -3.7% | $194 / Sq Ft |
| 07/28/2025 07/28/25 | Price Changed | $269,900 | -1.1% | $202 / Sq Ft |
| 07/08/2025 07/08/25 | Price Changed | $272,900 | -4.2% | $204 / Sq Ft |
| 04/17/2025 04/17/25 | For Sale | $284,900 | -- | $213 / Sq Ft |
Source: Thomasville Area Board of REALTORS®
MLS Number: 925371
- 171 Timber Ridge Dr
- 120 Timber Ridge Dr
- 234 Timber Ridge Dr
- 31 Crescent Cove
- 180 Crescent Cove
- 339 White Blossom Trail
- 00 Shoreline Dr
- 00 Williamsburg Ave
- 108 Huntington Pointe Dr
- 290 Lilliquin Dr
- 113 Huntington Pointe Dr
- 116 Huntington Pointe Dr
- 120 Pepperdine Ct
- 125 Pepperdine Ct
- 42 Skyline Dr
- 1601 E Pinetree Blvd
- 229 Torrington Blvd
- 227 Torrington Blvd
- 1523 E Pinetree Blvd
- 105 Summercreek Ln
