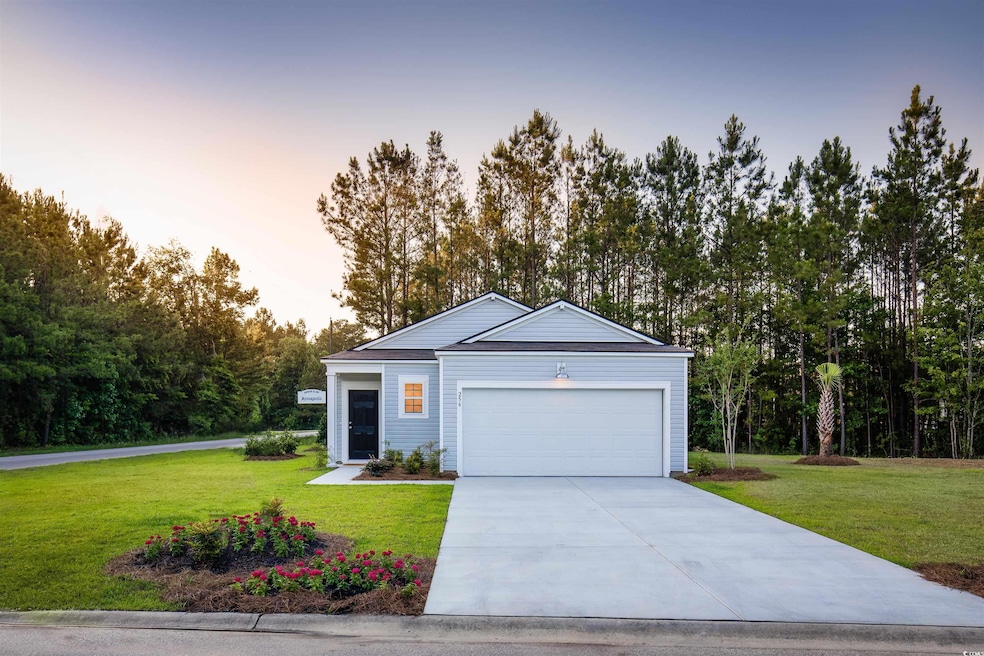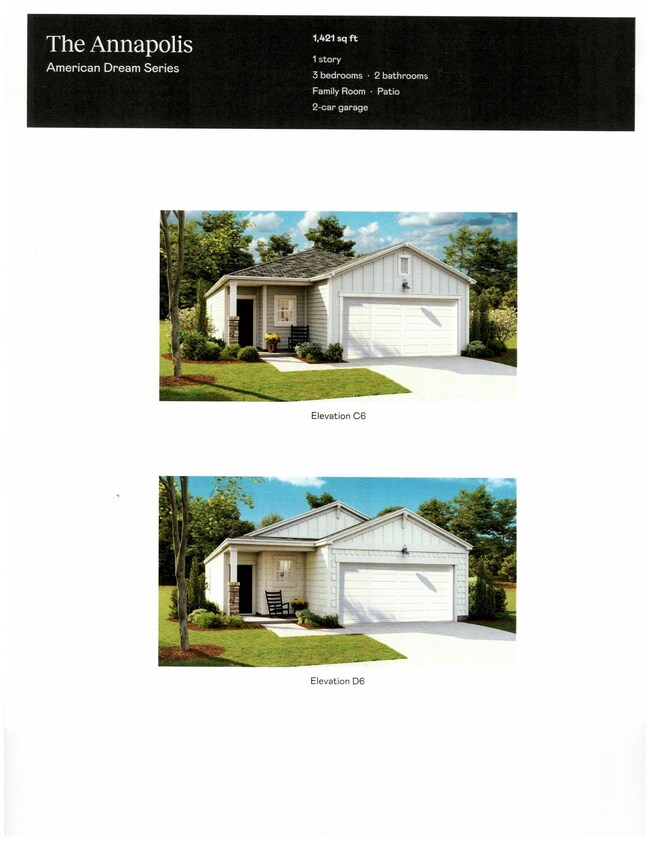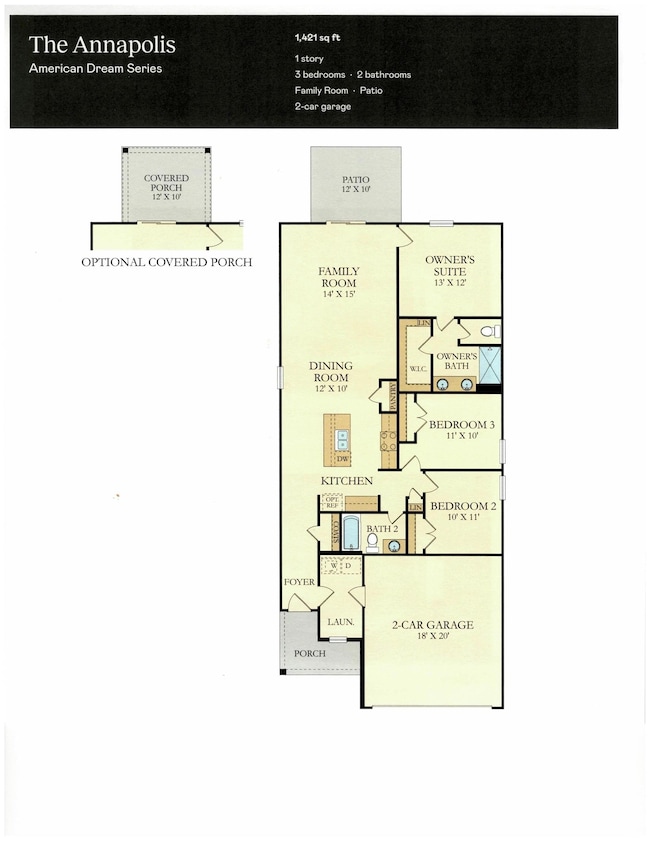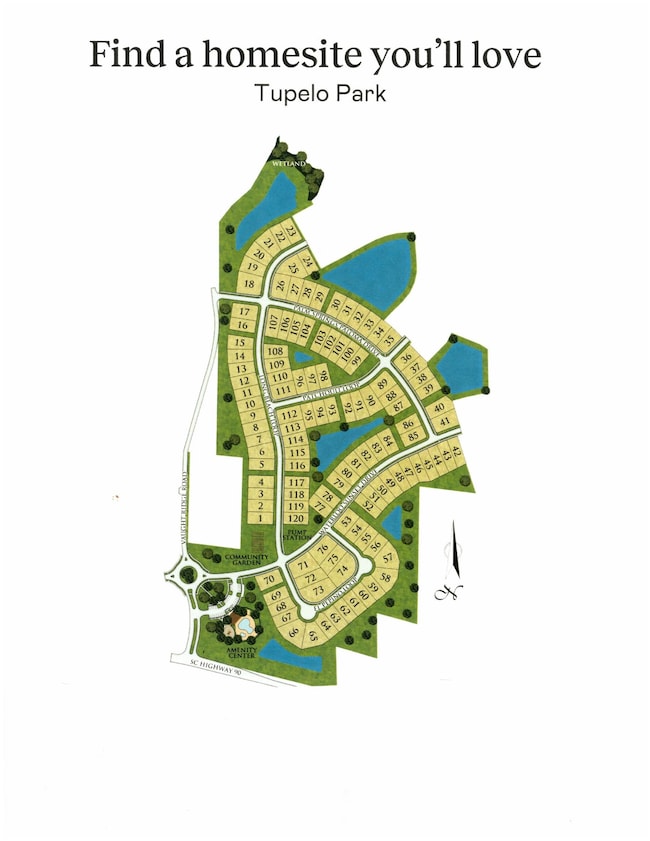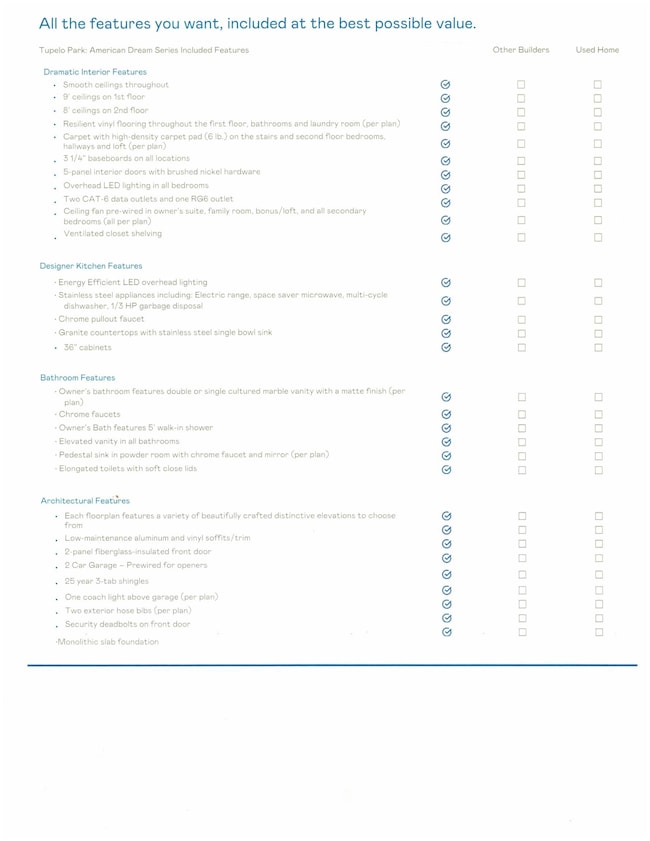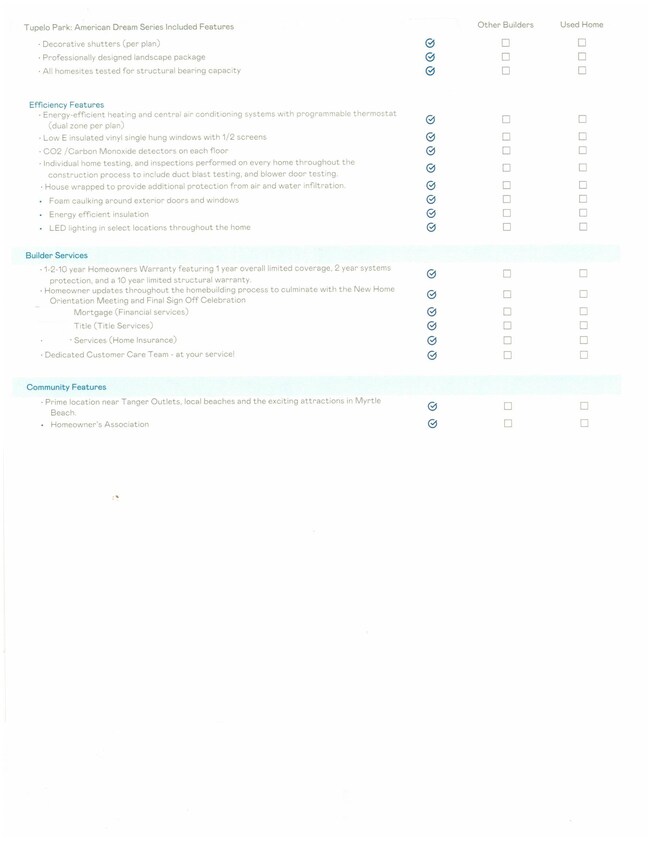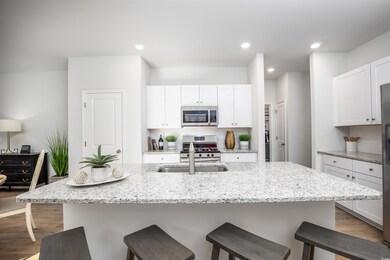
Estimated payment $1,849/month
Highlights
- Traditional Architecture
- Community Pool
- Vinyl Flooring
- Riverside Elementary School Rated A-
- Under Construction
About This Home
Open House Fri-Sun! Welcome to your dream home in Longs! This brand-new 3-bedroom, 2 bath home offers a covered porch with a large back yard. The self-contained neighborhood boasts amenities including a pool area with picnic tables and children's playground. This brand-new home is a perfect blend of modern design and convenience and great curb-appeal. Upon entering, you're greeted by a thoughtfully laid out main floor, featuring the luxurious owner's suite. This home also features two additional bedrooms conveniently laid out with a shared full bathroom with bathtub/shower. This home is designed for seamless living, providing both elegance and functionality. The kitchen is a culinary enthusiast's delight, adorned with beautiful granite countertops and equipped with stainless steel appliances. A walk-in pantry adds a touch of practicality and extra storage space, making meal preparation a joy. Beyond the comforts of your new home, relish the vibrant surroundings. You are also only a stone's throw away from the best that Myrtle Beach has to offer. Embrace the coastal lifestyle, explore local attractions, and make the most of the diverse entertainment options at your fingertips. Combine this with dedicated open areas and lakes of Tupelo Park and you have a home that feels like a home in the country! Contact me today to make this remarkable property your own. Price includes incentive. Photos are of a furnished model, not actual home.
Home Details
Home Type
- Single Family
Year Built
- Built in 2025 | Under Construction
HOA Fees
- $108 Monthly HOA Fees
Parking
- 2 Car Attached Garage
Home Design
- Traditional Architecture
- Slab Foundation
Interior Spaces
- 1,419 Sq Ft Home
- Vinyl Flooring
Bedrooms and Bathrooms
- 3 Bedrooms
- 2 Full Bathrooms
Schools
- Riverside Elementary School
- North Myrtle Beach Middle School
- North Myrtle Beach High School
Additional Features
- No Carpet
- 7,405 Sq Ft Lot
Listing and Financial Details
- Home warranty included in the sale of the property
Community Details
Overview
- Association fees include trash pickup, pool service, internet access
Recreation
- Community Pool
Map
Home Values in the Area
Average Home Value in this Area
Property History
| Date | Event | Price | Change | Sq Ft Price |
|---|---|---|---|---|
| 05/22/2025 05/22/25 | Price Changed | $266,895 | +0.4% | $188 / Sq Ft |
| 05/13/2025 05/13/25 | Price Changed | $265,895 | -2.6% | $187 / Sq Ft |
| 01/21/2025 01/21/25 | Price Changed | $273,050 | +5.6% | $192 / Sq Ft |
| 01/14/2025 01/14/25 | Price Changed | $258,495 | -11.9% | $182 / Sq Ft |
| 01/07/2025 01/07/25 | Price Changed | $293,495 | -1.7% | $207 / Sq Ft |
| 01/06/2025 01/06/25 | Price Changed | $298,495 | +9.1% | $210 / Sq Ft |
| 12/24/2024 12/24/24 | Price Changed | $273,495 | -11.2% | $193 / Sq Ft |
| 12/03/2024 12/03/24 | Price Changed | $307,995 | +15.1% | $217 / Sq Ft |
| 11/22/2024 11/22/24 | Price Changed | $267,495 | -13.0% | $189 / Sq Ft |
| 11/22/2024 11/22/24 | For Sale | $307,495 | -- | $217 / Sq Ft |
Similar Homes in the area
Source: Coastal Carolinas Association of REALTORS®
MLS Number: 2426920
- 1372 Palm Springs Paloma Dr
- 2027 Vaught Ridge Rd
- ALBANY Plan at Tupelo Park
- DOVER Plan at Tupelo Park
- COLUMBIA Plan at Tupelo Park
- HARRISBURG Plan at Tupelo Park
- ANNAPOLIS Plan at Tupelo Park
- HARTFORD Plan at Tupelo Park
- 1384 Palm Springs Paloma Dr
- 151 Waterloo Sunset Dr
- 835 Long Beach Loop Unit Hartford
- 842 Long Beach Loop Unit Hartford
- 863 Long Beach Loop Unit Lot 13 Hartford
- 871 Long Beach Loop Unit Lot 15 Harrisburg
- 860 Long Beach Loop Unit Lot 110 Annapolis
- 859 Long Beach Loop Unit Lot 12 Columbia C
- 1387 Palm Springs Paloma Dr Unit Lot 41 Hartford
- 162 Waterloo Sunset Dr
- 154 Waterloo Sunset Dr Unit Lot 51 Dover
- 1361 Palm Springs Paloma Dr
- 182 Waterloo Sunset Dr
- 811 Ireland Dr
- 346 High Falls Dr
- 130 Ap Thompson Rd
- 2334 Vera Way
- 816 Hibernation Way
- 512 McNeil Chapel Rd
- 124 Mesa Raven Dr
- 8840 Henry Rd Unit Lantana
- 8840 Henry Rd Unit Indigo
- 8840 Henry Rd Unit Dewberry
- 8840 Henry Rd
- 118 Teal Cir
- 5116 Double Eagle Way
- 5113 Double Eagle Way
- 2740 Grande Dunes North Village Blvd
- 2314 Doveshell Dr
- 2151 Bridge View Ct Unit 3-302B
- 1100 Commons Blvd
- 300 Champion Blvd Unit Surfside
