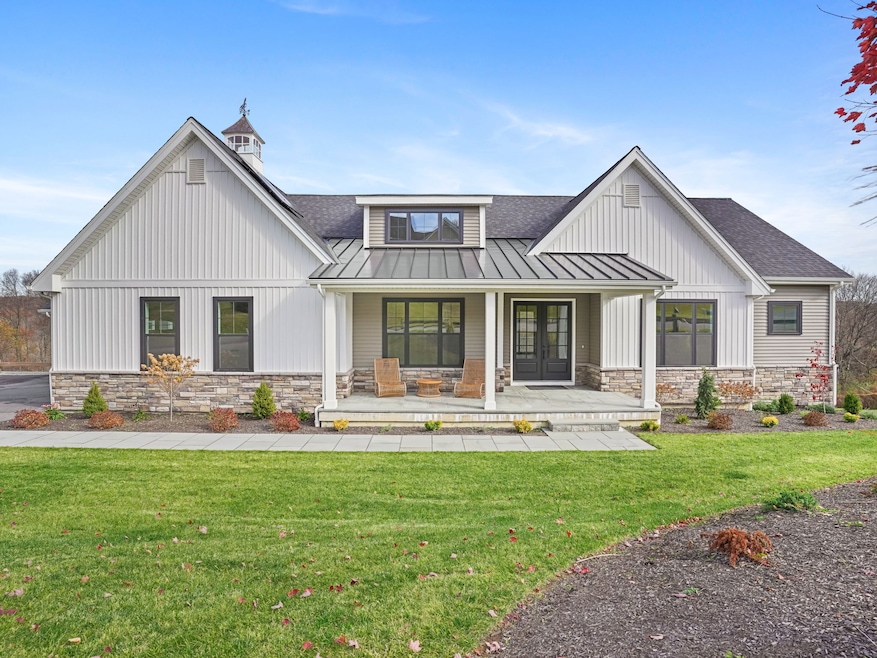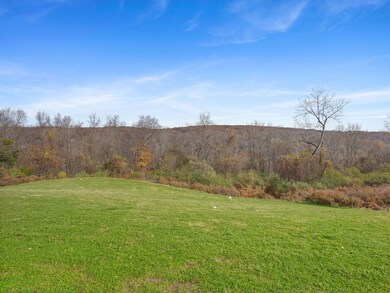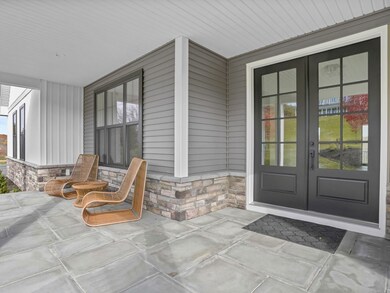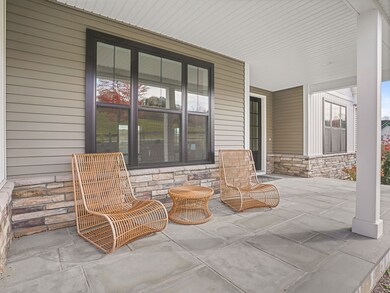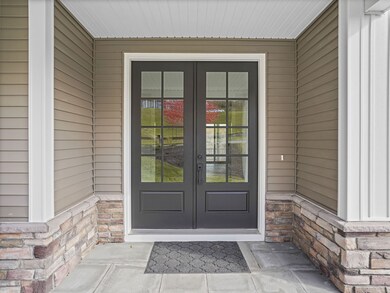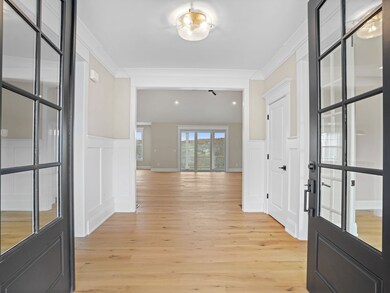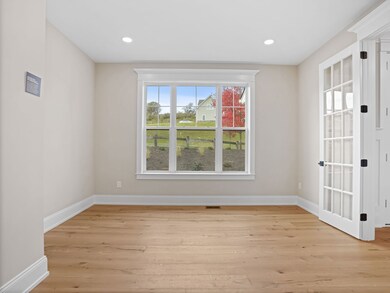167 Willow Creek Estates Dr Southbury, CT 06488
Estimated payment $7,466/month
Highlights
- New Construction
- Open Floorplan
- Home Energy Rating Service (HERS) Rated Property
- Gainfield Elementary School Rated A-
- ENERGY STAR Certified Homes
- Covered Deck
About This Home
Set within the gates of Willow Creek Estates, Southbury's only gated private community, this Modern Farmhouse Ranch captures the rare balance of sophistication and serenity. Clean architectural lines, natural textures, and sweeping 180-degree views of the adjacent equestrian farm create a setting that feels open, peaceful, and deeply connected to nature. Spanning more than 4,100 square feet on the main level, with a full above-grade lower level thoughtfully designed for entertaining, fitness, or flexible living space, the plan flows intuitively-sunlight fills the great room, the kitchen and outdoor terraces invite connection, and every detail reflects quiet, confident design meant to age beautifully over time. Built by EG Home, one of Connecticut's most respected and multi-HOBI Award-winning builders. Each residence carries the assurance of their reputation-decades of excellence defined by precision construction, architectural integrity, and enduring client trust throughout Connecticut's most sought-after communities. Zero Energy Certified and powered by 36 solar panels, the home achieves full energy balance-proving that sustainability and sophistication can truly coexist. A rare opportunity within Willow Creek Estates, where architectural grace, environmental intelligence, masterful construction come together in perfect harmony. New construction, without the wait- close in time to create holiday season memories, Welcome Home!
Listing Agent
RE/MAX Right Choice Brokerage Phone: (203) 642-0341 License #RES.0785614 Listed on: 11/07/2025

Home Details
Home Type
- Single Family
Est. Annual Taxes
- $3,156
Year Built
- Built in 2024 | New Construction
Lot Details
- 0.98 Acre Lot
- Property is zoned PDD19
HOA Fees
- $89 Monthly HOA Fees
Home Design
- Ranch Style House
- Concrete Foundation
- Frame Construction
- Asphalt Shingled Roof
- Vinyl Siding
- Radon Mitigation System
Interior Spaces
- Open Floorplan
- 1 Fireplace
- Thermal Windows
- Mud Room
- Entrance Foyer
Kitchen
- Built-In Oven
- Electric Cooktop
- Range Hood
Bedrooms and Bathrooms
- 4 Bedrooms
Laundry
- Laundry Room
- Laundry on main level
Finished Basement
- Heated Basement
- Walk-Out Basement
- Basement Fills Entire Space Under The House
- Sump Pump
- Basement Storage
Parking
- 3 Car Garage
- Parking Deck
Eco-Friendly Details
- Home Energy Rating Service (HERS) Rated Property
- ENERGY STAR Certified Homes
- Home Performance with ENERGY STAR
- 60 Gallon+ Solar Water Heater
- Heating system powered by active solar
Schools
- Pomperaug Elementary School
- Rochambeau Middle School
- Pomperaug High School
Utilities
- Zoned Heating and Cooling System
- Heat Pump System
- Programmable Thermostat
- Private Company Owned Well
Additional Features
- Covered Deck
- Property is near a golf course
Community Details
- Association fees include road maintenance
- Willow Creek Estates Subdivision
Listing and Financial Details
- Exclusions: See addendum
- Assessor Parcel Number 2581870
Map
Home Values in the Area
Average Home Value in this Area
Tax History
| Year | Tax Paid | Tax Assessment Tax Assessment Total Assessment is a certain percentage of the fair market value that is determined by local assessors to be the total taxable value of land and additions on the property. | Land | Improvement |
|---|---|---|---|---|
| 2025 | $3,156 | $130,400 | $130,400 | $0 |
| 2024 | $3,077 | $130,400 | $130,400 | $0 |
| 2023 | $2,934 | $130,400 | $130,400 | $0 |
| 2022 | $3,087 | $107,790 | $107,790 | $0 |
| 2021 | $3,158 | $107,790 | $107,790 | $0 |
| 2020 | $3,158 | $107,790 | $107,790 | $0 |
| 2019 | $3,137 | $107,790 | $107,790 | $0 |
| 2018 | $3,126 | $107,790 | $107,790 | $0 |
| 2017 | $3,016 | $102,920 | $102,920 | $0 |
| 2016 | $2,964 | $102,920 | $102,920 | $0 |
| 2015 | $2,923 | $102,920 | $102,920 | $0 |
| 2014 | $2,841 | $102,920 | $102,920 | $0 |
Property History
| Date | Event | Price | List to Sale | Price per Sq Ft |
|---|---|---|---|---|
| 10/28/2025 10/28/25 | Price Changed | $1,349,900 | -3.6% | $328 / Sq Ft |
| 06/01/2025 06/01/25 | For Sale | $1,399,900 | -- | $340 / Sq Ft |
Source: SmartMLS
MLS Number: 24138519
APN: SBUR-000037-000048-W000012C
- Ashford Plan at Willow Creek Estates
- 5 Shepaug Rd
- 88 W Purchase Rd
- 8 Spruce Brook Rd
- 218 Kuhne Rd
- 7 Ford Rd
- 683 Berkshire Rd
- 600 Berkshire Rd
- 746 Heritage Village Unit A
- 740 Heritage Village Unit B
- 60 Pascoe Dr
- 737 Heritage Village Unit A
- 761 Heritage Village Unit D
- 34 Echo Valley Rd
- 367 Sachem Rd
- 32 Echo Valley Rd
- 175 Hollow Swamp Rd
- 301 Berkshire Rd
- 8 Heritage Village Unit D
- 26 Heritage Crest Unit C
- 124 Purchase Brook Rd
- 15 Hawkins Rd
- 911 Heritage Village Unit 911 A
- 929 Heritage Village Unit B
- 591 Heritage Village Unit B
- 1023 Heritage Village Unit B
- 9 King Phillip Trail Unit 9a
- 123 Heritage Village Unit B
- 22 Hemlock Trail
- 20 Heritage Cir Unit B
- 185 Julia Ct Unit 188
- 505 Lakeside Rd Unit In-Law
- 67 Hicock Dr
- 59 Poverty Rd
- 10-22 Washington Ave
- 4 Cannon Rd
- 18 Glover Ave Unit A
- 14 Sugar St
- 14 Sugar St Unit Lower level
- 518 Dublin Rd
