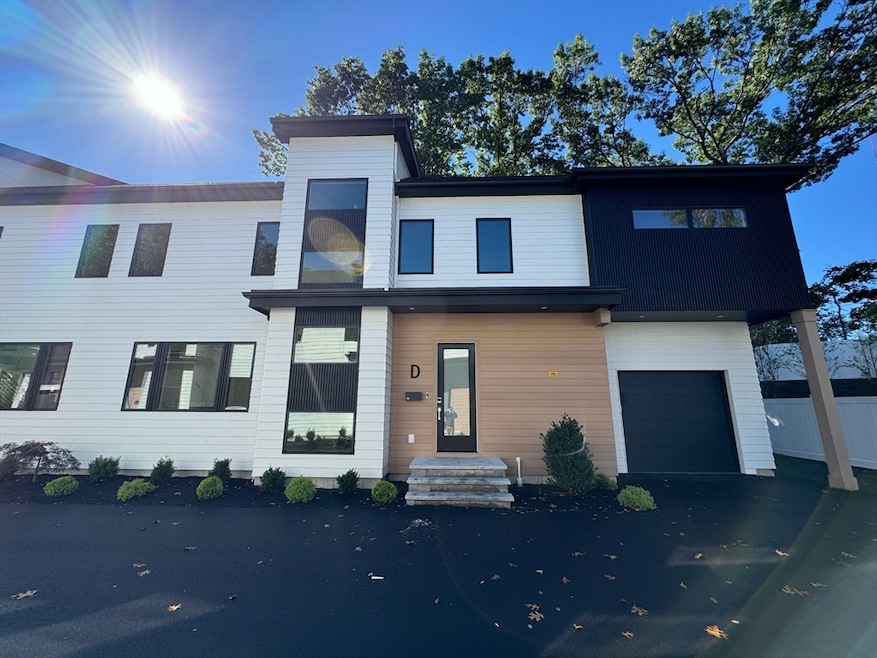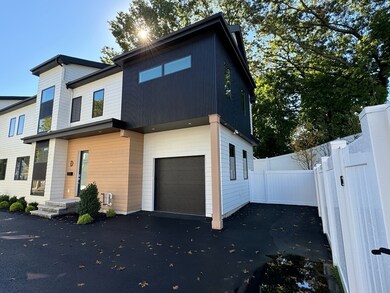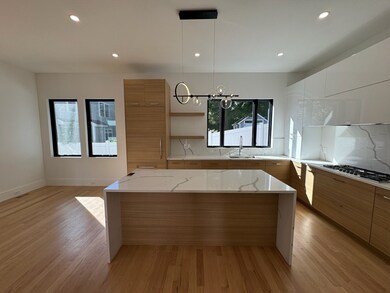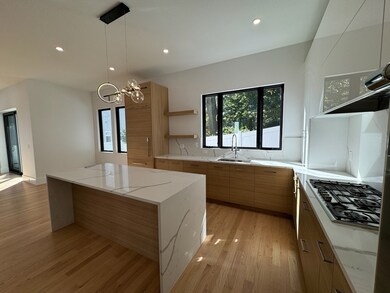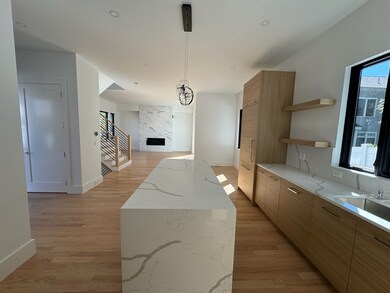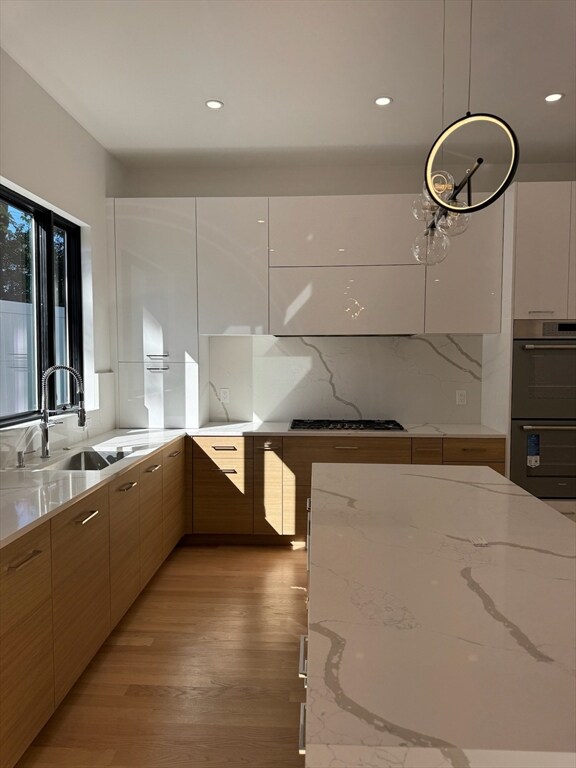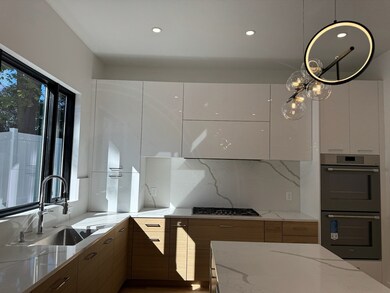167 Winchester St Unit D Newton Highlands, MA 02461
Newton Highlands NeighborhoodHighlights
- Golf Course Community
- Medical Services
- Property is near public transit
- Countryside Elementary School Rated A
- Open Floorplan
- Wine Refrigerator
About This Home
Newly built in 2024, this thoughtfully upgraded 5 bed 4.5 bath single family home features Thermador kitchen appliances, a Gaggenau fridge/freezer, sleek frameless cabinetry, a spacious island with built-in microwave, and a reverse osmosis water filter. Entertainment and everyday living shine with a 77" LG OLED Wallpaper TV, Devialet Dione speaker, and a finished basement dry bar with fridge. Smart features include Lutron lighting with motion sensors, automatic shades, Ecobee thermostats, Ring doorbell and cameras, keyless entry, and lightning-fast 1GB Verizon fiber with Deco mesh Wi-Fi. Outdoor living is just as inviting, with stone patio, grill, raised garden, sprinkler system, and landscaped private yard, plus lawn tools and storage racks in the garage. With a one-year-old LG washer/dryer, tankless water heater, and HOA coverage for snow removal, gutter cleaning, and seasonal yard care, this home is move-in ready. Close to the top school district, T, major routes, shops, and parks.
Home Details
Home Type
- Single Family
Year Built
- Built in 2024
Lot Details
- 8,750 Sq Ft Lot
Parking
- 1 Car Garage
Home Design
- Entry on the 1st floor
Interior Spaces
- 4,183 Sq Ft Home
- Open Floorplan
- Living Room with Fireplace
- Basement
Kitchen
- Oven
- Microwave
- ENERGY STAR Qualified Refrigerator
- Freezer
- ENERGY STAR Qualified Dishwasher
- Wine Refrigerator
- ENERGY STAR Cooktop
- Kitchen Island
- Disposal
Bedrooms and Bathrooms
- 4 Bedrooms
- Primary bedroom located on second floor
- Walk-In Closet
- Double Vanity
Laundry
- Laundry on upper level
- ENERGY STAR Qualified Dryer
- Dryer
- ENERGY STAR Qualified Washer
Location
- Property is near public transit
- Property is near schools
Schools
- Countryside Elementary School
- Charles E Brown Middle School
- Newton South High School
Utilities
- Cooling Available
- Forced Air Heating System
- Heating System Uses Natural Gas
- High Speed Internet
Listing and Financial Details
- Security Deposit $12,000
- Property Available on 10/15/25
- Rent includes snow removal, parking
- Assessor Parcel Number 707282
Community Details
Overview
- No Home Owners Association
Amenities
- Medical Services
- Shops
Recreation
- Golf Course Community
- Tennis Courts
- Community Pool
- Park
- Jogging Path
- Bike Trail
Pet Policy
- Pets Allowed
Map
Source: MLS Property Information Network (MLS PIN)
MLS Number: 73433623
- 116 Upland Ave
- 3 Glenmore Terrace Unit 2
- 51 Carl St
- 1308 Walnut St
- 17 Circuit Ave Unit 2
- 29 Cottage St
- 1077 Boylston St
- 59 Roundwood Rd
- 250 Woodcliff Rd
- 128 Charlemont St
- 200 Lincoln St
- 36 Cannon St
- 1629 Centre St
- 1623-1625 Centre St
- 36 Roland St
- 1151 Walnut St Unit 205
- 1151 Walnut St Unit 405
- 1151 Walnut St Unit 207
- 66 Linden St
- 125 Oakdale Rd
- 21 High St
- 99 Needham St
- 10 Frances St
- 67 Columbia Ave Unit 1
- 25 Elliot St Unit 25
- 168 Elliot St Unit 1
- 166 Elliot St Unit 2
- 41 Margaret Rd Unit Single
- 41 Margaret Rd
- 116 Floral St Unit 6
- 1281 Walnut St Unit 2
- 23 Thurston Rd Unit 1
- 303 Upland Ave
- 28 Woodward St Unit 2
- 2 Mechanic St Unit 1
- 8 Mechanic St
- 8 Mechanic St
- 48 Woodward St
- 87 Floral St Unit 1
- 40 Druid Hill Rd Unit 40
