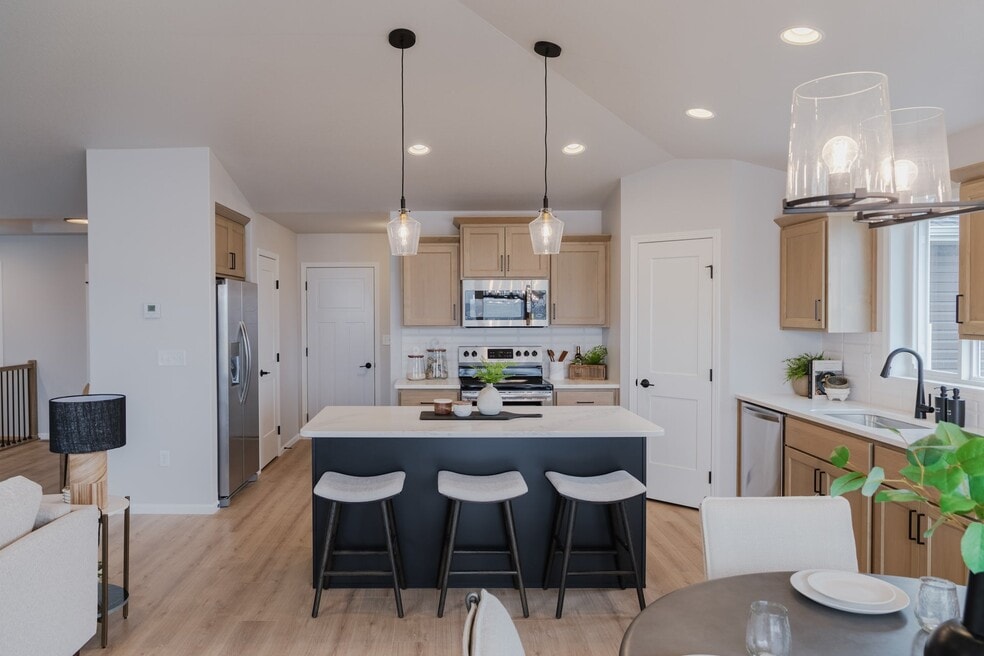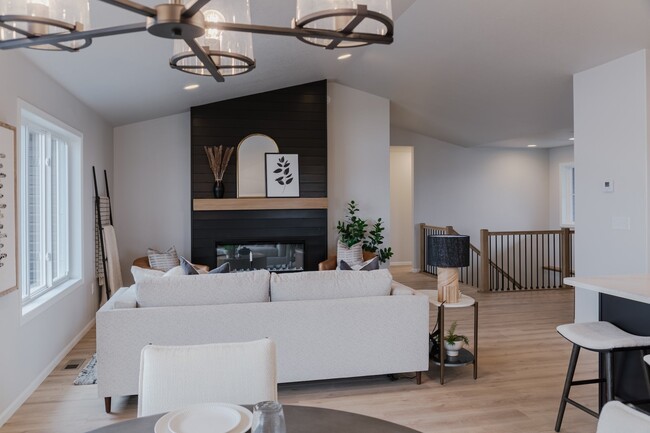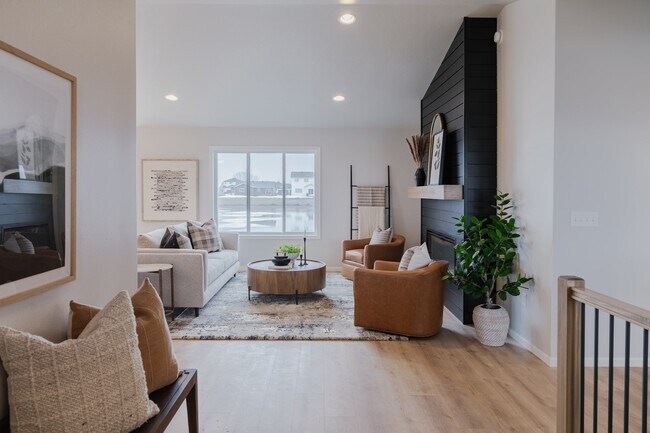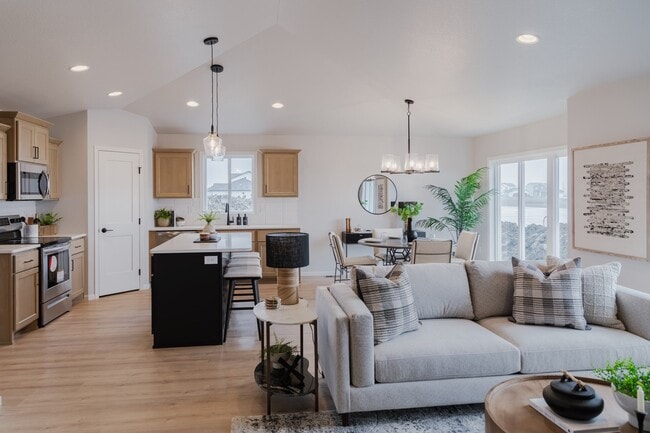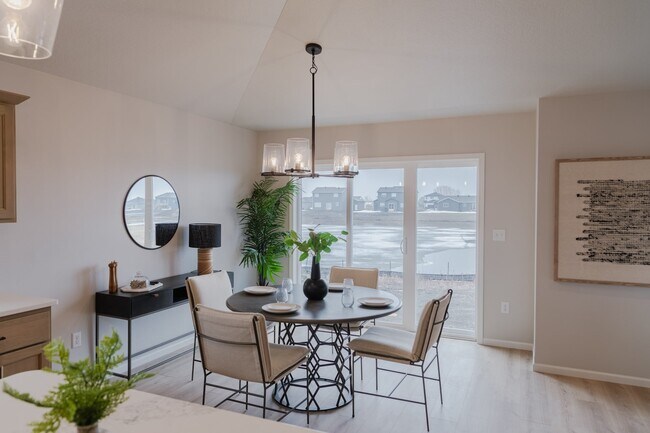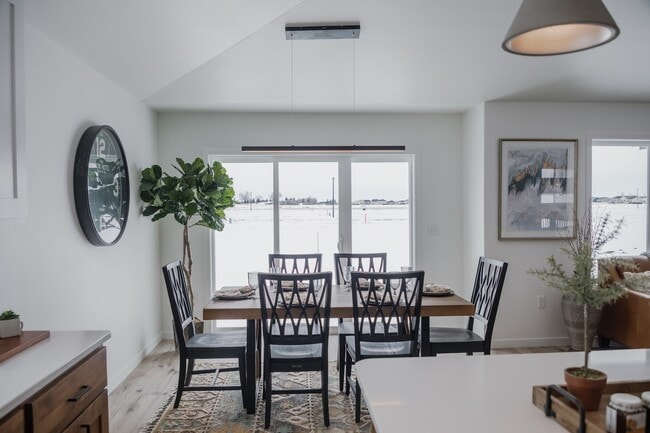
Estimated payment starting at $3,281/month
Highlights
- New Construction
- Primary Bedroom Suite
- Vaulted Ceiling
- Bennett Elementary School Rated A-
- Built-In Refrigerator
- Mud Room
About This Floor Plan
The 1670 Rambler is another magnificent home by Thomsen Homes. The master suite is one of the extravagant highlights of this home. The master suite features his and hers sinks, a flawless tiled shower, and a walk-in closet, providing ample storage. The open main floor, with vaulted ceilings and lots of windows, helps create your own personal home retreat. Custom cabinetry and an oversized island in the kitchen are every cook's dream. Mudroom with storage closet and main floor laundry assist in everyday tasks. With plenty of room to expand in the basement and the perfect mix of amenities, this home feels like a comfortable luxurious home for you and your family for years to come. A sodded yard, sprinkler system, and deck/patio are all included!
Sales Office
All tours are by appointment only. Please contact sales office to schedule.
Home Details
Home Type
- Single Family
Parking
- 3 Car Attached Garage
- Front Facing Garage
Taxes
- No Special Tax
Home Design
- New Construction
Interior Spaces
- 1-Story Property
- Tray Ceiling
- Vaulted Ceiling
- Mud Room
- Living Room
- Combination Kitchen and Dining Room
- Unfinished Basement
Kitchen
- Breakfast Bar
- Built-In Range
- Range Hood
- Built-In Refrigerator
- Dishwasher
- Kitchen Island
Bedrooms and Bathrooms
- 3 Bedrooms
- Primary Bedroom Suite
- Walk-In Closet
- 2 Full Bathrooms
- Private Water Closet
- Bathtub with Shower
- Walk-in Shower
Laundry
- Laundry Room
- Laundry on main level
- Washer and Dryer Hookup
Outdoor Features
- Patio
Utilities
- Central Heating and Cooling System
- High Speed Internet
- Cable TV Available
Community Details
- No Home Owners Association
Map
Move In Ready Homes with this Plan
Other Plans in Meadow View
About the Builder
- Meadow View
- 1466 66th Ave S
- 6715 Meadow View Dr S
- 6709 Meadow View Dr S
- 7405 Claire Dr S
- 7494 Eagle Point Dr S
- 7448 16th St S
- 6270 21st St S
- 1558 75th Ave S
- 6230 21st St S
- 2562 Golden Ln S
- 2566 69th Ave S
- Golden Valley - Golden Valley 2nd Addition
- 2665 69th Ave S
- 2732 69th Ave S
- Madelyn's Meadows
- 7342 29th St S
- 6470 Selkirk Dr S
- 6460 Selkirk Dr S
- 6540 Selkirk Dr S
