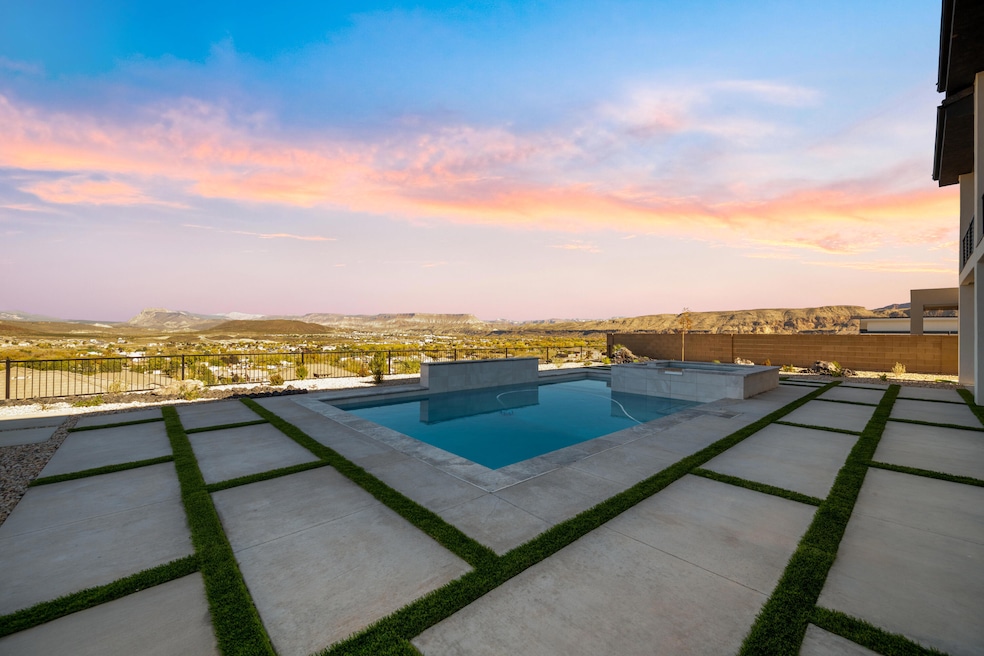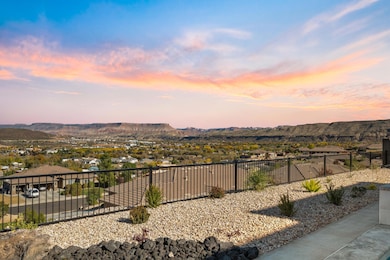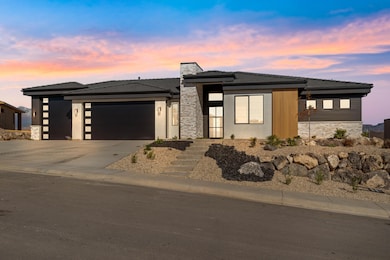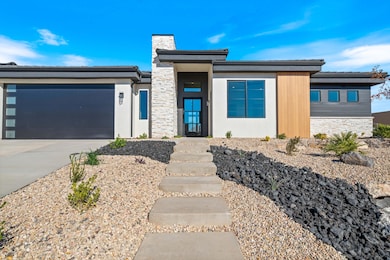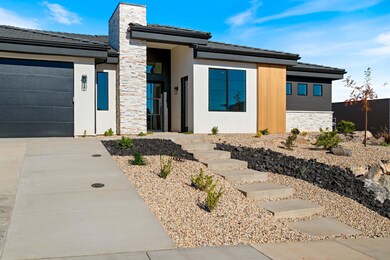1670 725 S Hurricane, UT 84737
Estimated payment $8,621/month
Highlights
- Concrete Pool
- Private Yard
- Covered Patio or Porch
- Mountain View
- No HOA
- Attached Garage
About This Home
Welcome to this breathtaking new construction home with the best views in the city. The chef's kitchen features top of the line Frigidaire Professional appliances, including a side by side refrigerator, dual dishwashers, and a butler's pantry. The primary suite opens directly to a private covered deck, where you can enjoy sweeping views of Pine Valley Mountain and Zion National Park. The luxurious primary bathroom boasts a unique tub and shower room with dual shower heads. Additional features include laundry facilities on each floor, dual heating and cooling systems with smart thermostats, and a separate casita with its own entrance, perfect for guests or extended family. Step outside to your own personal paradise, where the stunning backyard offers an in ground pool with a sun shelf, a spa with waterfall features, and a fire pit area, all framed by awe inspiring views of the surrounding mountains and national park. Enjoy outdoor living on the expansive 556 sqft deck off the main floor and the 608 sqft patio off the basement. The attached two car garage, along with a dedicated toy garage, provides ample space for your off road vehicles or boat. With unparalleled vistas, luxurious finishes, and a design that seamlessly blends comfort and nature, this home is truly a one of a kind retreat.
Listing Agent
KW Ascend Keller Williams Realty License #5643993-AB Listed on: 11/26/2025

Home Details
Home Type
- Single Family
Est. Annual Taxes
- $2,054
Year Built
- Built in 2025
Lot Details
- 0.31 Acre Lot
- Property is Fully Fenced
- Landscaped
- Sprinkler System
- Private Yard
Parking
- Attached Garage
- Oversized Parking
- Extra Deep Garage
Property Views
- Mountain
- Valley
Home Design
- Tile Roof
- Stucco Exterior
- Stone Exterior Construction
Interior Spaces
- 4,002 Sq Ft Home
- 1-Story Property
- Ceiling Fan
- Gas Fireplace
- Double Pane Windows
Kitchen
- Built-In Range
- Range Hood
- Microwave
- Dishwasher
- Disposal
Bedrooms and Bathrooms
- 6 Bedrooms
- Walk-In Closet
- 5 Bathrooms
- Bathtub With Separate Shower Stall
Basement
- Walk-Out Basement
- Basement Fills Entire Space Under The House
Pool
- Concrete Pool
- In Ground Pool
- Fence Around Pool
- Spa
Outdoor Features
- Covered Deck
- Covered Patio or Porch
Additional Homes
- Accessory Dwelling Unit (ADU)
- ADU includes 1 Bedroom and 1 Bathroom
Schools
- Three Falls Elementary School
- Hurricane Middle School
- Hurricane High School
Utilities
- Central Air
- Heating System Uses Natural Gas
Community Details
- No Home Owners Association
- Scenic Pointe Subdivision
Listing and Financial Details
- Assessor Parcel Number H-SCPE-2-20
Map
Home Values in the Area
Average Home Value in this Area
Property History
| Date | Event | Price | List to Sale | Price per Sq Ft |
|---|---|---|---|---|
| 11/26/2025 11/26/25 | For Sale | $1,600,000 | -- | $400 / Sq Ft |
Source: Washington County Board of REALTORS®
MLS Number: 25-267021
- 310 S 1930 W
- 286 S 1930 W
- 983 W State St
- 485 N 2170 W
- 508 N 2480 W
- 489 N 530 W
- 3273 W 2530 S Unit ID1250638P
- 3364 W 2490 S Unit ID1250633P
- 4077 Gritton St
- 3212 S 4900 W
- 3252 S 4900 W
- 128 N Lone Rock Dr Unit A-303
- 3020 Silver Reef Dr
- 1 Rainbow Ln
- 1358 S Pole Creek Ln
- 190 N Red Stone Rd
- 1165 E Bulloch St
- 45 N Red Trail Ln
- 626 N 1100 E
- 845 E Desert Cactus Dr
