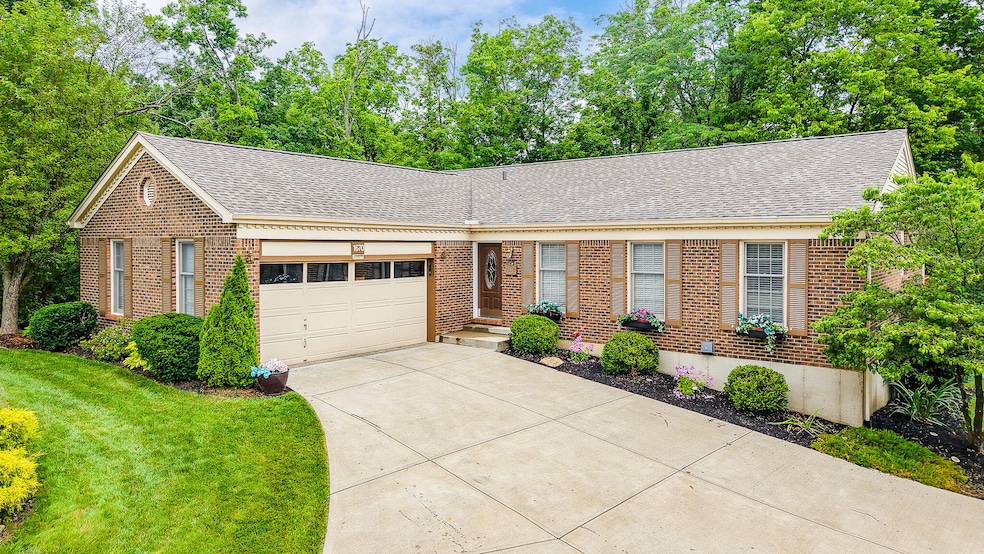
1670 Brierwood Ct Florence, KY 41042
Oakbrook NeighborhoodEstimated payment $2,270/month
Highlights
- 0.35 Acre Lot
- Heavily Wooded Lot
- Ranch Style House
- Stephens Elementary School Rated A-
- Deck
- Corner Lot
About This Home
This one-owner ranch in the desirable Glens of Oakbrook is a hidden gem that offers more than meets the eye. The home features 3 bedrooms and 3 full baths, along with an oversized garage that provides ample storage. A main-level laundry room adds everyday convenience.
The recently remodeled lower level provides exceptional flexibility. It includes 2 additional bedrooms, a hobby room that can easily be converted into a third basement bedroom, a spacious living room with walk-out access, and a kitchenette—perfect for a guest suite or in-law quarters.
Outside, the home includes a shared driveway and boasts a beautiful, oversized back deck with wooded views, ideal for relaxing or entertaining. This well-maintained property is perfect for multi-generational living or anyone in need of extra space. Don't miss your chance to make it yours—schedule a showing today.
Open House Schedule
-
Saturday, September 06, 202511:00 am to 12:30 pm9/6/2025 11:00:00 AM +00:009/6/2025 12:30:00 PM +00:00Add to Calendar
Home Details
Home Type
- Single Family
Est. Annual Taxes
- $2,214
Year Built
- Built in 1987
Lot Details
- 0.35 Acre Lot
- Corner Lot
- Flag Lot
- Heavily Wooded Lot
HOA Fees
- $4 Monthly HOA Fees
Parking
- 2 Car Garage
- Front Facing Garage
- Off-Street Parking
Home Design
- Ranch Style House
- Brick Exterior Construction
- Poured Concrete
- Shingle Roof
Interior Spaces
- 3,328 Sq Ft Home
- Wood Burning Fireplace
- Vinyl Clad Windows
- Sliding Doors
- Entrance Foyer
- Family Room
- Living Room
- Formal Dining Room
- Neighborhood Views
Kitchen
- Electric Oven
- Electric Cooktop
- Microwave
- Dishwasher
Flooring
- Carpet
- Concrete
Bedrooms and Bathrooms
- 3 Bedrooms
- 3 Full Bathrooms
Laundry
- Laundry Room
- Laundry on upper level
Finished Basement
- Walk-Out Basement
- Basement Fills Entire Space Under The House
- Finished Basement Bathroom
Outdoor Features
- Deck
Schools
- Stephens Elementary School
- Camp Ernst Middle School
- Boone County High School
Utilities
- Central Air
- Heat Pump System
- High Speed Internet
Community Details
- Association fees include ground maintenance
- Ben Bachman Association, Phone Number (513) 383-7071
- On-Site Maintenance
Listing and Financial Details
- Assessor Parcel Number 049.06-12-054.00
Map
Home Values in the Area
Average Home Value in this Area
Tax History
| Year | Tax Paid | Tax Assessment Tax Assessment Total Assessment is a certain percentage of the fair market value that is determined by local assessors to be the total taxable value of land and additions on the property. | Land | Improvement |
|---|---|---|---|---|
| 2024 | $2,214 | $249,400 | $25,000 | $224,400 |
| 2023 | $2,219 | $249,400 | $25,000 | $224,400 |
| 2022 | $2,293 | $249,400 | $25,000 | $224,400 |
| 2021 | $1,685 | $186,900 | $25,000 | $161,900 |
| 2020 | $1,653 | $186,900 | $25,000 | $161,900 |
| 2019 | $1,475 | $170,000 | $25,000 | $145,000 |
| 2018 | $1,519 | $170,000 | $25,000 | $145,000 |
| 2017 | $1,454 | $170,000 | $25,000 | $145,000 |
| 2015 | $1,411 | $170,000 | $25,000 | $145,000 |
| 2013 | -- | $175,650 | $25,000 | $150,650 |
Property History
| Date | Event | Price | Change | Sq Ft Price |
|---|---|---|---|---|
| 08/29/2025 08/29/25 | For Sale | $384,900 | 0.0% | $116 / Sq Ft |
| 08/17/2025 08/17/25 | Pending | -- | -- | -- |
| 07/16/2025 07/16/25 | Price Changed | $384,900 | -1.3% | $116 / Sq Ft |
| 06/19/2025 06/19/25 | For Sale | $389,900 | -- | $117 / Sq Ft |
Mortgage History
| Date | Status | Loan Amount | Loan Type |
|---|---|---|---|
| Closed | $198,000 | Credit Line Revolving |
Similar Homes in Florence, KY
Source: Northern Kentucky Multiple Listing Service
MLS Number: 633650
APN: 049.06-12-054.00
- 6649 Fairways Dr
- 7200 Oakbrook Rd
- 6445 Glendale Ct
- 7064 Sweetwater Dr
- 6174 Ridgewood Ct
- 1764 Promontory Dr
- 7163 Cascade Dr
- 6502 Watson Ln
- 1888 Grovepointe Dr
- 1559 Singh St
- 1578 Singh St
- 6307 Cliff Side Dr
- 4124 Country Mill Ridge Unit 304
- 6469 Deermeade Dr
- 6562 Tall Oaks Dr
- 1553 Trophy Ct
- 7212 Sherbrook Ct
- 2539 Paragon Mill Dr Unit 16305
- 2251 Paragon Mill Dr
- 6508 Cannondale Dr
- 3025 Lodge View Ct
- 6173 Ancient Oak Dr
- 6220 Crossings Dr
- 1800 Bordeaux Blvd
- 1160 Boone Aire Rd
- 5109 Frederick Ln
- 4987 Aero Pkwy
- 855 Clubtrail Dr
- 1700 Charleston Ct
- 795 Marni Cir
- 6700 Hopeful Rd
- 1735 Tanglewood Ct
- 8257 Rose Petal Dr
- 3078 Cattail Cove Ln
- 6486-6492 Rosetta Dr
- 305 Cayton Rd
- 5455 Kingfisher Ave
- 239 Landon Ct
- 8035 Action Blvd
- 8428 Stratford Ct






