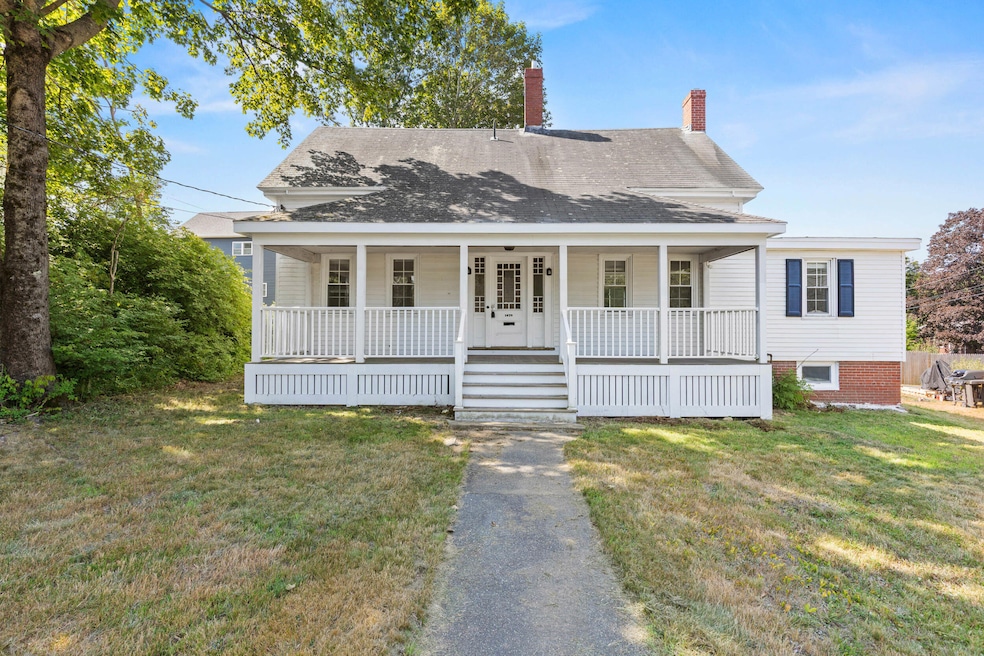Don't miss out on this incredible value for the Portland market! This 5 bedroom, 2 bath cape features numerous updates & bonus space throughout. 1670 Forest Ave offers one level living with 2 bedrooms, full bath and laundry on the first floor. Numerous updates in the last 5 years including kitchen renovation, 2 bathroom renovations, rebuilt front porch, new paved driveway, interior paint, refinished wood flooring, wood accent in bedroom & recessed lighting on 2nd floor (see update list). Charming architectural details throughout including front entry w/original stained glass windows, original pine flooring, brick fireplace & built-in shelving. This property offers ample privacy & is set back from the road with driveway access off Lane Ave, a dead end road with local traffic only. Additional amenities include a large covered front porch, rear enclosed porch and full basement. Convenient location in Riverton neighborhood with nearby schools, trails, shopping & amenities. This unique property with 5 bedrooms, one level living & many updates won't last long! Open House on Saturday, 8/16 from 11am-Noon.








