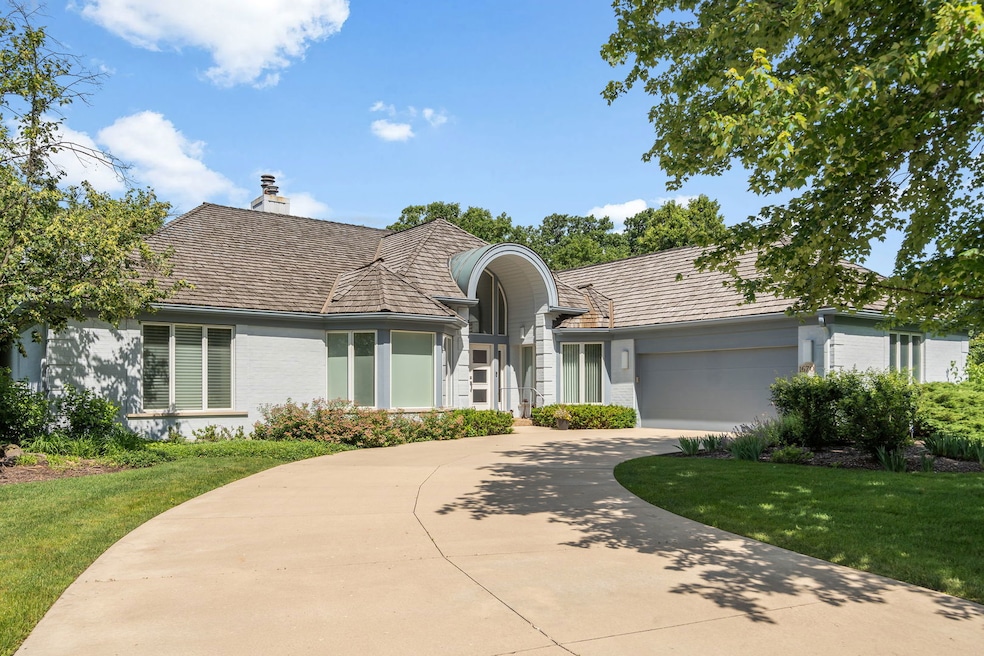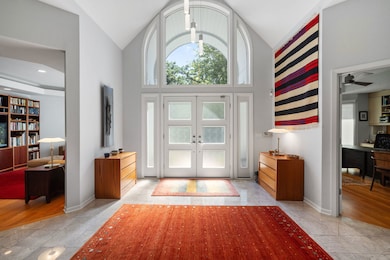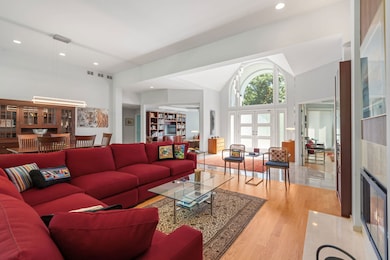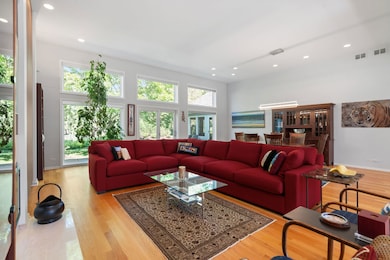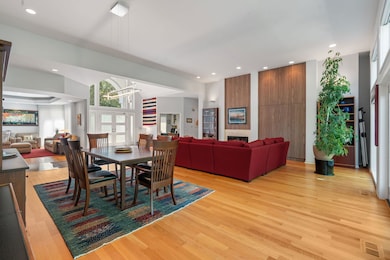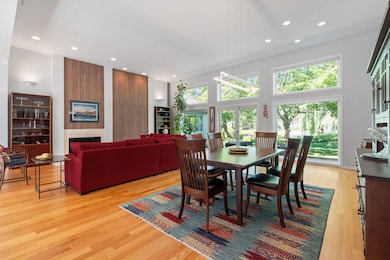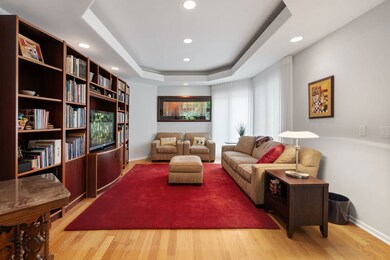1670 Jasmine Ct Highland Park, IL 60035
West Highland Park NeighborhoodEstimated payment $8,849/month
Highlights
- Home fronts a pond
- Landscaped Professionally
- Contemporary Architecture
- Wayne Thomas Elementary School Rated A
- Community Lake
- Wood Flooring
About This Home
Enjoy maintenance-free living in this expansive 3,300 square-foot ranch nestled among serene woods and a picturesque pond. Stunning views greet you from every window. The home features a luxurious primary suite with two oversized walk-in closets, two separate toilet rooms, and a glamorous en-suite bath complete with dual vanities, and walk-in shower. The inviting great room boasts a cozy fireplace, built-in cabinetry, and overlooks the tranquil pond and patio-home to graceful white swans during spring, summer, and fall. Relax in the brand-new screened-in porch and take in the natural beauty that surrounds you!
Home Details
Home Type
- Single Family
Est. Annual Taxes
- $23,707
Year Built
- Built in 1991
Lot Details
- 7,405 Sq Ft Lot
- Lot Dimensions are 70x100
- Home fronts a pond
- Landscaped Professionally
- Paved or Partially Paved Lot
HOA Fees
- $908 Monthly HOA Fees
Parking
- 2 Car Garage
- Parking Included in Price
Home Design
- Contemporary Architecture
- Brick Exterior Construction
- Shake Roof
- Concrete Perimeter Foundation
Interior Spaces
- 3,305 Sq Ft Home
- 1-Story Property
- Skylights
- Gas Log Fireplace
- Window Screens
- Entrance Foyer
- Family Room
- Living Room with Fireplace
- Breakfast Room
- Formal Dining Room
- Home Office
- Screened Porch
- Unfinished Attic
Kitchen
- Range
- Microwave
- Dishwasher
Flooring
- Wood
- Carpet
Bedrooms and Bathrooms
- 2 Bedrooms
- 2 Potential Bedrooms
- Bathroom on Main Level
- Dual Sinks
- Separate Shower
Laundry
- Laundry Room
- Dryer
- Washer
Basement
- Basement Fills Entire Space Under The House
- Sump Pump
Outdoor Features
- Patio
Schools
- Wayne Thomas Elementary School
- Northwood Junior High School
- Highland Park High School
Utilities
- Central Air
- Heating System Uses Natural Gas
- 200+ Amp Service
- Lake Michigan Water
Community Details
- Association fees include insurance, lawn care, snow removal
- Kyla Merser Association, Phone Number (847) 459-0000
- Hybernia Subdivision
- Property managed by First Service Residential
- Community Lake
Listing and Financial Details
- Senior Tax Exemptions
- Homeowner Tax Exemptions
Map
Home Values in the Area
Average Home Value in this Area
Tax History
| Year | Tax Paid | Tax Assessment Tax Assessment Total Assessment is a certain percentage of the fair market value that is determined by local assessors to be the total taxable value of land and additions on the property. | Land | Improvement |
|---|---|---|---|---|
| 2024 | $23,707 | $298,507 | $95,978 | $202,529 |
| 2023 | $22,520 | $286,475 | $92,109 | $194,366 |
| 2022 | $22,520 | $261,310 | $92,780 | $168,530 |
| 2021 | $20,684 | $251,938 | $89,452 | $162,486 |
| 2020 | $20,055 | $252,468 | $89,640 | $162,828 |
| 2019 | $19,439 | $252,040 | $89,488 | $162,552 |
| 2018 | $21,040 | $287,255 | $94,850 | $192,405 |
| 2017 | $20,738 | $286,338 | $94,547 | $191,791 |
| 2016 | $20,197 | $293,096 | $90,972 | $202,124 |
| 2015 | $21,070 | $290,380 | $85,476 | $204,904 |
| 2014 | $19,887 | $258,463 | $86,087 | $172,376 |
| 2012 | $20,030 | $256,183 | $85,328 | $170,855 |
Property History
| Date | Event | Price | Change | Sq Ft Price |
|---|---|---|---|---|
| 08/08/2025 08/08/25 | Price Changed | $1,125,000 | -2.1% | $340 / Sq Ft |
| 07/29/2025 07/29/25 | For Sale | $1,149,000 | 0.0% | $348 / Sq Ft |
| 07/20/2025 07/20/25 | Pending | -- | -- | -- |
| 07/18/2025 07/18/25 | For Sale | $1,149,000 | 0.0% | $348 / Sq Ft |
| 07/07/2025 07/07/25 | Pending | -- | -- | -- |
| 06/30/2025 06/30/25 | For Sale | $1,149,000 | +29.5% | $348 / Sq Ft |
| 10/01/2012 10/01/12 | Sold | $887,500 | -6.6% | $269 / Sq Ft |
| 08/03/2012 08/03/12 | Pending | -- | -- | -- |
| 05/03/2012 05/03/12 | Price Changed | $950,000 | -9.5% | $287 / Sq Ft |
| 03/15/2012 03/15/12 | For Sale | $1,050,000 | -- | $318 / Sq Ft |
Purchase History
| Date | Type | Sale Price | Title Company |
|---|---|---|---|
| Warranty Deed | $887,500 | None Available | |
| Quit Claim Deed | -- | None Available | |
| Interfamily Deed Transfer | -- | None Available | |
| Interfamily Deed Transfer | -- | -- |
Source: Midwest Real Estate Data (MRED)
MLS Number: 12403260
APN: 16-21-207-026
- 2230 Shady Ln
- 2325 Shady Ln
- 1812 Sherwood Rd
- 2380 Highmoor Rd
- 1822 Mccraren Rd
- 1615 Robin Hood Place
- 1630 Ridge Rd
- 1250 Park Ave W Unit 435
- 0 Highmoor Rd Unit MRD12402785
- 1953 Keats Ct
- 1672 Huntington Ln
- 1712 Violet Ct
- 1062 Livingston St
- 1064 Livingston (Lot 3) Ave
- 1066 Livingston St
- The Astoria Plan at Hidden Oak of Highland Park
- The Essex Plan at Hidden Oak of Highland Park
- The Classic Plan at Hidden Oak of Highland Park
- 1060 Livingston (Lot 5) Ave
- 1552 Mccraren Rd
- 2300 Highmoor Rd
- 2175 Kipling Ln
- 1230 Park Ave W Unit 211
- 2305 Tennyson Ln
- 1552 Mccraren Rd
- 1014 Half Day Rd
- 2700 Point Ln
- 232 S Central Ave Unit 2
- 930 Harvard Ct
- 1889 Clifton Ave
- 1326 Barclay Ln Unit 34
- 1330 Barclay Ln
- 1227 Wood St
- 1227 Wood Ave Unit J00W
- 1227 Wood Ave Unit G03C
- 1227 Wood Ave Unit J04P
- 1227 Wood Ave
- 633 Glenview Ave Unit 2
- 246 Green Bay Rd Unit 211
- 246 Green Bay Rd Unit 306
