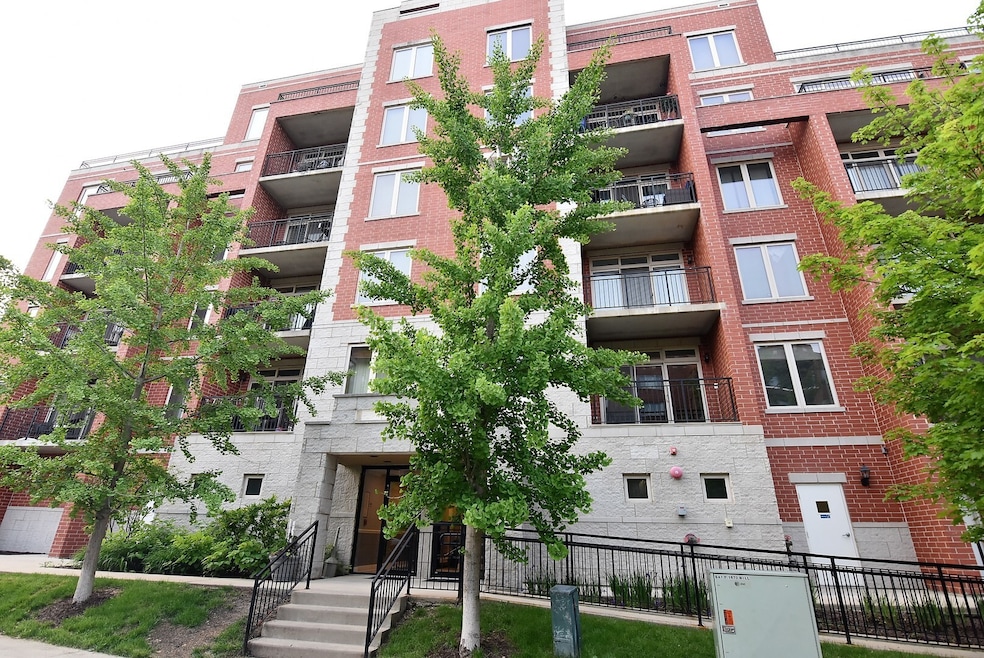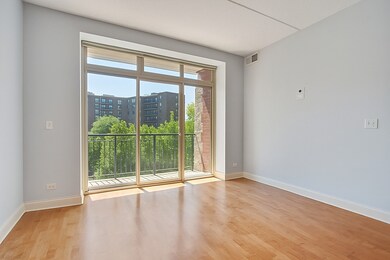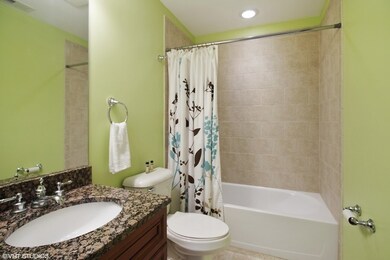1670 Mill St Unit 306 Des Plaines, IL 60016
Highlights
- Lock-and-Leave Community
- Wood Flooring
- Stainless Steel Appliances
- Maine West High School Rated A-
- Wine Refrigerator
- Laundry Room
About This Home
BEAUTIFUL 2 BEDROOM, 2 BATH, 2 PARKING SPACES, IN DOWNTOWN DES PLAINES, ELEVATOR BLDG. KITCHEN FEATURES STAINLESS STEEL APPL., GRANITE COUNTER, ISLAND, CHERRY CABINETS, LAUNDRY ROOM WITH FULL SIZED WASHER & DRYER. SOUTH FACING BALCONY, SEPARATE STORAGE. ONE INDOOR HEATED SPACE, ONE EXTERIOR. WALK TO METRA, SHOPPING, RESTAURANTS, PACE BUSES AT END OF THE STREET. MASTER BATH HAS A SOAKING TUB & SEPARATE SHOWER, DOUBLE SINKS. LOCATION IS CONVENIENT WITH CLOSE ACCESS TO EXPRESSWAY, O'HARE AND DOWNTOWN SHOPPING. LANDLORD REQUIRES MINIMUM CREDIT SCORE OF 680, INCOME 3X THE RENT. ONE MONTH SECURITY DEPOSIT. CREDIT CHECK REQUIRED FOR ALL OCCUPANTS OVER THE AGE OF 18. NO PETS. NO SMOKING. TENANT PAYS ELECTRIC AND GAS. RENT INCLUDES WATER, SCAVENGER, AND PARKING. SCREENING BY LISTING2LEASING. LINK WILL BE PROVIDED BY L/A.
Listing Agent
Berkshire Hathaway HomeServices Starck Real Estate Brokerage Email: clientcare@starckre.com License #471008790 Listed on: 10/11/2025

Condo Details
Home Type
- Condominium
Est. Annual Taxes
- $6,195
Year Built
- Built in 2008
Parking
- 1 Car Garage
- Parking Included in Price
- Assigned Parking
Home Design
- Entry on the 3rd floor
- Brick Exterior Construction
Interior Spaces
- 1,190 Sq Ft Home
- Family Room
- Combination Dining and Living Room
- Storage
Kitchen
- Range
- Microwave
- Dishwasher
- Wine Refrigerator
- Stainless Steel Appliances
- Disposal
Flooring
- Wood
- Carpet
Bedrooms and Bathrooms
- 2 Bedrooms
- 2 Potential Bedrooms
- 2 Full Bathrooms
Laundry
- Laundry Room
- Dryer
- Washer
Schools
- North Elementary School
- Chippewa Middle School
- Maine East High School
Utilities
- Forced Air Heating and Cooling System
- Heating System Uses Natural Gas
- Lake Michigan Water
Listing and Financial Details
- Property Available on 10/16/25
- Rent includes water, parking, scavenger, security, exterior maintenance, lawn care, storage lockers, snow removal
- 12 Month Lease Term
Community Details
Overview
- 36 Units
- Gregory Altman Association, Phone Number (773) 856-5100
- Property managed by Chicago Condo Mgmt & Maintenance Co.
- Lock-and-Leave Community
- 5-Story Property
Amenities
- Community Storage Space
- Elevator
Pet Policy
- No Pets Allowed
Map
Source: Midwest Real Estate Data (MRED)
MLS Number: 12493624
APN: 09-16-303-031-1014
- 1685 Mill St Unit 605
- 711 S River Rd Unit 401
- 750 Pearson St Unit 904
- 1755 Rand Rd Unit 7
- 501 Alles St Unit 501A
- 501 Alles St Unit 302A
- 821 Lexington Cir E
- 960 S River Rd Unit 410
- 960 S River Rd Unit 208
- 476 Alles St Unit 406
- 1389 Perry St Unit 303
- 1374 Jefferson St
- 1524 Oakwood Ave
- 1363 Perry St Unit 1B
- 843 Lexington Cir E
- 1353 Perry St Unit 6
- 905 Center St Unit B507
- 905 Center St Unit B208
- 395 Graceland Ave Unit 207
- 395 Graceland Ave Unit 308
- 1650 Mill St Unit 206
- 1646 River St
- 595 S Des Plaines River Rd
- 1555 Ellinwood Ave
- 750 Pearson St Unit 408
- 750 Pearson St Unit 750 Pearson St #212
- 1779 Rand Rd Unit 1B
- 815 Pearson St Unit 10
- 835 Pearson St Unit 210
- 1425 Ellinwood Ave
- 1004 S River Rd Unit 302
- 1004 S River Rd Unit 102
- 1004 S River Rd Unit 304
- 1653 Oakwood Ave Unit 2B
- 1653 Oakwood Ave Unit 1A
- 1653 Oakwood Ave Unit TWO BEDS
- 1639 Oakwood Ave Unit 201
- 1639 Oakwood Ave Unit 203
- 1026 S River Rd Unit 3C
- 1026 S River Rd Unit 3B






