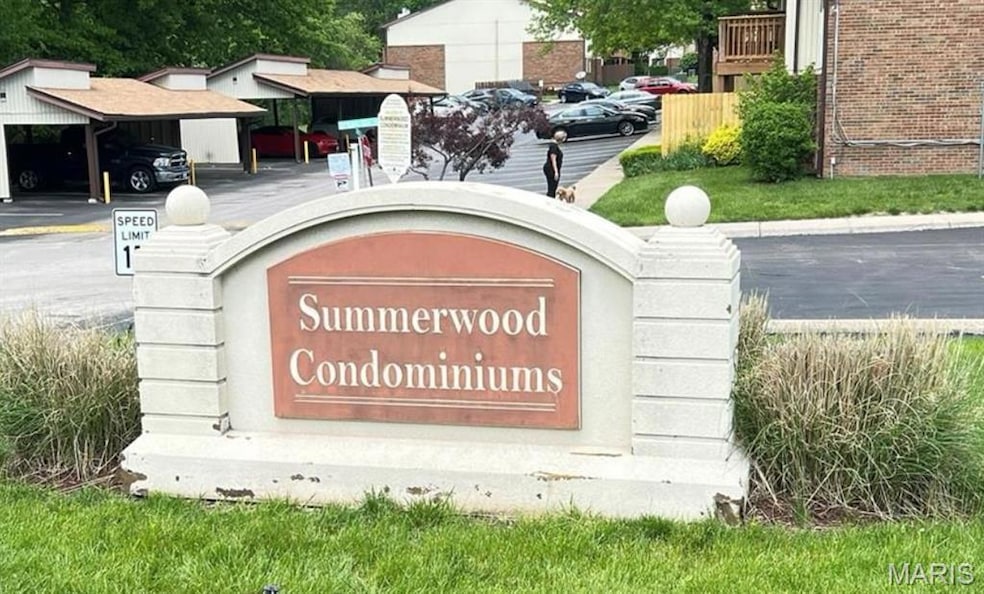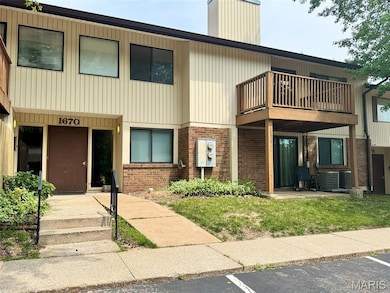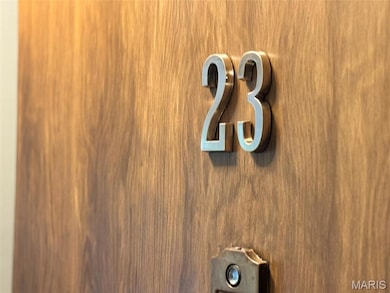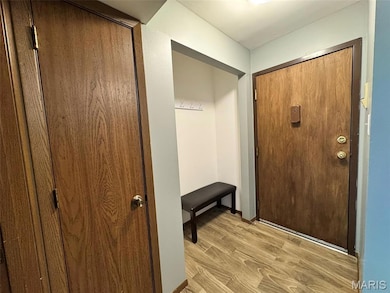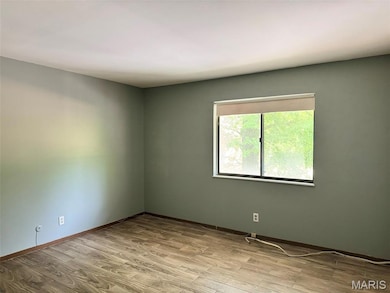
1670 Summer Run Dr Unit 23 Florissant, MO 63033
Estimated payment $719/month
Highlights
- In Ground Pool
- Property is near a clubhouse
- Brick Veneer
- Clubhouse
- Traditional Architecture
- Card or Code Access
About This Home
For those seeking a low-maintenance lifestyle, welcome to the perfect place to simplify without sacrificing comfort or style! Step inside this 2-bedroom, 2-bathroom condo to find ceramic tile flooring throughout and spacious living and dining areas, perfect for everyday comfort or relaxed entertaining. The split bedroom layout offers added privacy. The primary suite offers a walk-in closet and full bath. The second bedroom provides an ideal space for guests, a home office, or hobbies. Enjoy morning coffee on your private balcony, or a cozy evening snuggled up by the fireplace. Enjoy the conveniences of secured access, in-unit laundry, additional storage right out the door and 2 assigned parking spaces 1 in a covered carport. Community amenities include a clubhouse and pool, with low HOA dues also included in the fees are water, sewer, trash, landscaping, and snow removal. Buyer financing fell through no fault of seller.
Located close to shopping, dining, medical facilities, and green spaces, with quick access to everything you need.
Whether you're downsizing, up-sizing, rightsizing, or simply ready for a more manageable home, this home makes everyday living feel easy and secure.
Come see how good the next chapter can feel—schedule your showing today.
Property Details
Home Type
- Condominium
Est. Annual Taxes
- $848
Year Built
- Built in 1979
HOA Fees
- $331 Monthly HOA Fees
Parking
- 1 Carport Space
Home Design
- Traditional Architecture
- Brick Veneer
- Vinyl Siding
- Asphalt
Interior Spaces
- 999 Sq Ft Home
- 1-Story Property
- Wood Burning Fireplace
- Ceramic Tile Flooring
Bedrooms and Bathrooms
- 2 Bedrooms
- 2 Full Bathrooms
Schools
- Commons Lane Elem. Elementary School
- Cross Keys Middle School
- Mccluer North High School
Utilities
- Forced Air Heating and Cooling System
- Cable TV Available
Additional Features
- In Ground Pool
- Landscaped
- Property is near a clubhouse
Listing and Financial Details
- Assessor Parcel Number 09H-22-0441
Community Details
Overview
- Association fees include clubhouse, insurance, ground maintenance, maintenance parking/roads, parking fee, pool, roof
- Summerwood Condos Association
- Community Parking
Recreation
- Community Pool
Additional Features
- Clubhouse
- Card or Code Access
Map
Home Values in the Area
Average Home Value in this Area
Tax History
| Year | Tax Paid | Tax Assessment Tax Assessment Total Assessment is a certain percentage of the fair market value that is determined by local assessors to be the total taxable value of land and additions on the property. | Land | Improvement |
|---|---|---|---|---|
| 2024 | $848 | $11,200 | $670 | $10,530 |
| 2023 | $848 | $11,200 | $670 | $10,530 |
| 2022 | $733 | $8,550 | $760 | $7,790 |
| 2021 | $720 | $8,550 | $760 | $7,790 |
| 2020 | $635 | $7,010 | $570 | $6,440 |
| 2019 | $622 | $7,010 | $570 | $6,440 |
| 2018 | $589 | $5,930 | $570 | $5,360 |
| 2017 | $586 | $5,930 | $570 | $5,360 |
| 2016 | $550 | $5,430 | $570 | $4,860 |
| 2015 | $554 | $5,430 | $570 | $4,860 |
| 2014 | $819 | $8,300 | $2,050 | $6,250 |
Property History
| Date | Event | Price | Change | Sq Ft Price |
|---|---|---|---|---|
| 07/17/2025 07/17/25 | For Sale | $60,000 | 0.0% | $60 / Sq Ft |
| 06/15/2025 06/15/25 | Pending | -- | -- | -- |
| 06/14/2025 06/14/25 | For Sale | $60,000 | -- | $60 / Sq Ft |
Purchase History
| Date | Type | Sale Price | Title Company |
|---|---|---|---|
| Warranty Deed | $35,000 | Investors Title Company Clay | |
| Warranty Deed | $55,000 | -- | |
| Warranty Deed | -- | -- |
Mortgage History
| Date | Status | Loan Amount | Loan Type |
|---|---|---|---|
| Previous Owner | $53,700 | FHA | |
| Previous Owner | $38,500 | FHA |
About the Listing Agent

The basic law of real estate is - the web and ads don't sell homes...people do!
Empowering consumers to make smart decisions and avoid common pitfalls in the buying/selling process. Collaborating and communicating with clients every step of the way to ensure a smooth process while offering the partnership they need. Valuing communication, honesty, and integrity above all.
More than just real estate expertise!
Mimi's Other Listings
Source: MARIS MLS
MLS Number: MIS25040401
APN: 09H-22-0441
- 1562 Starlight Dr
- 1606 Willow Wren Ct Unit 109
- 1175 Penhurst Dr
- 1401 Charlotte Dr
- 2 Carson Ct
- 190 Coteau Ln
- 100 Broadmere Dr
- 11550 W Florissant Ave
- 11830 7 Hills Dr
- 1945 Pohlman Rd
- 1575 Zurich Dr
- 3180 Kingsley Dr
- 265 Waterford Dr
- 1241 Elkhart Dr
- 3921 Max-Weich Place
- 3905 Max-Weich Place
- 201 Calverton Rd
- 2345 Derhake Rd
- 10540 Williamsfield Dr
- 2320 Greenberry Dr
- 1530 Springlet Ct Unit Summer Run
- 1531 Springlet Ct
- 1500 S Waterford Dr
- 277 Northport Hills Dr
- 233 Northport Hills Dr
- 3303 Kingsley Dr
- 440 Durwood Dr
- 3060 Blackwood Dr
- 3319 Tom Sawyer Dr
- 3350 Saint Catherine St
- 11333 Sugarpine Dr
- 1549 Keelen Dr
- 3160 Hargrove Ln
- 11011 Sugar Pines Ct
- 650 Waterford Dr
- 2405 Brook Dr
- 1131 N Florissant Rd
- 335 St Edward Ln
- 46 Grether Ave
- 11253 Liberty Landing Dr
