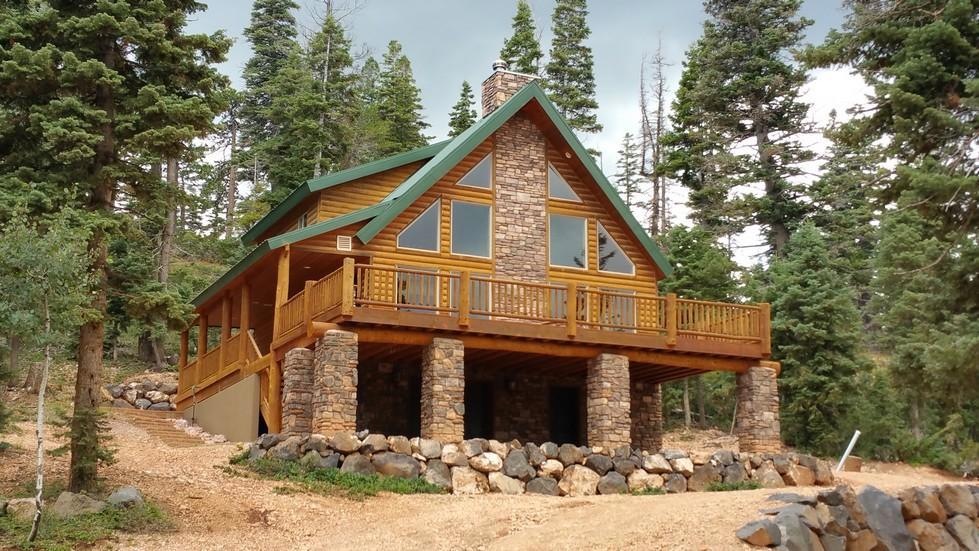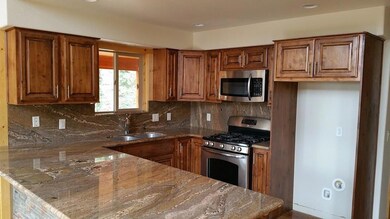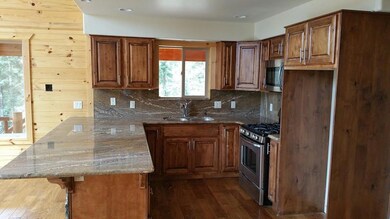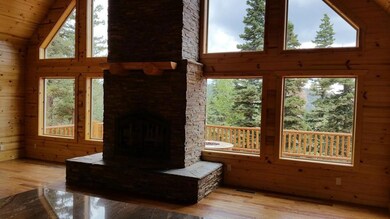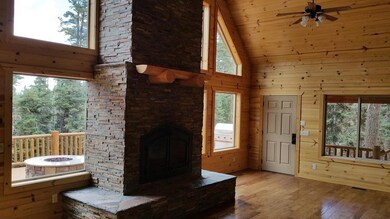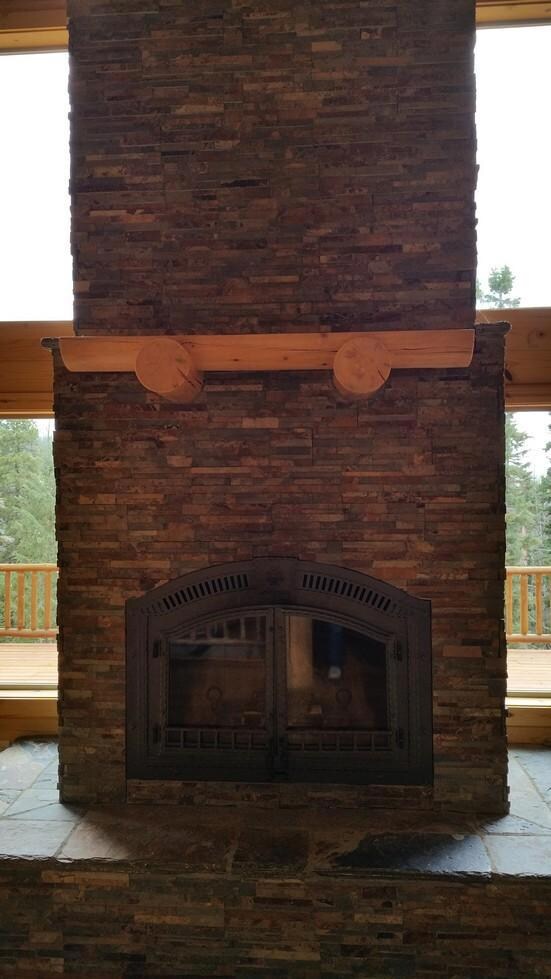
1670 W Strawberry Point Rd N Duck Creek Village, UT 84762
Duck Creek Village NeighborhoodHighlights
- RV Access or Parking
- Covered Deck
- Wood Flooring
- 1.38 Acre Lot
- Ranch Style House
- No HOA
About This Home
As of August 2022Gorgeous Strawberry Point cabin backs up against the Dixie National Forest with 3 bed 2.5 bath on 1.38 acres. Upgrades includelLarge open kitchen and island, granite counters throughout, hard wood floors, log staircase with aspen railing, stacked stone fireplace, & stainless appliances. Walk-out basement has mud/laundry room, full bath, mechanical room, & toy garage. The large deck is equipped with built-in outdoor kitchen and propane fire pit with granite counters. Landscaping has brick pavers at all patios along with lava rock retaining walls. The cabin has county water year-round with approx. 5,000 gallons of water storage tanks in ground, whole house generated power with county power down the street, in the subdivision, if desired. Cabin heat is propane furnace and fireplace. Enjoy the Duck Creek ATV trails in the summers and snowmobiling in the winter. Cabin centrally located between Zion National Park, Bryce Canyon, Brian Head Ski Resort, & much more.
Last Agent to Sell the Property
ERA Realty Center License #00000 Listed on: 08/14/2015

Last Buyer's Agent
Non Member
NON-MEMBER
Home Details
Home Type
- Single Family
Est. Annual Taxes
- $2,530
Year Built
- Built in 2007
Lot Details
- 1.38 Acre Lot
Parking
- 1 Car Attached Garage
- RV Access or Parking
Home Design
- Ranch Style House
- Frame Construction
- Metal Roof
- Log Siding
Interior Spaces
- 2,002 Sq Ft Home
- ENERGY STAR Qualified Ceiling Fan
- Ceiling Fan
- Fireplace
- Double Pane Windows
Kitchen
- Range
- Microwave
Flooring
- Wood
- Wall to Wall Carpet
- Tile
Bedrooms and Bathrooms
- 3 Bedrooms
Basement
- Walk-Out Basement
- Walk-Up Access
Outdoor Features
- Covered Deck
- Covered patio or porch
Utilities
- Cooling Available
- Forced Air Heating System
- Propane
- Gas Water Heater
Community Details
- No Home Owners Association
- Zion View Mountain Estate Subdivision
Listing and Financial Details
- Assessor Parcel Number Z-32, Z-30
Similar Homes in Duck Creek Village, UT
Home Values in the Area
Average Home Value in this Area
Property History
| Date | Event | Price | Change | Sq Ft Price |
|---|---|---|---|---|
| 08/10/2022 08/10/22 | Sold | -- | -- | -- |
| 07/08/2022 07/08/22 | Pending | -- | -- | -- |
| 05/13/2022 05/13/22 | For Sale | $685,000 | +129.1% | $342 / Sq Ft |
| 08/28/2015 08/28/15 | Sold | -- | -- | -- |
| 08/21/2015 08/21/15 | Pending | -- | -- | -- |
| 08/14/2015 08/14/15 | For Sale | $299,000 | +42.4% | $149 / Sq Ft |
| 11/02/2012 11/02/12 | Sold | -- | -- | -- |
| 10/01/2012 10/01/12 | Pending | -- | -- | -- |
| 09/12/2012 09/12/12 | For Sale | $209,900 | -- | $105 / Sq Ft |
Tax History Compared to Growth
Agents Affiliated with this Home
-

Seller's Agent in 2022
Mark Aguirre
Platinum Real Estate Professio
(801) 514-1636
4 in this area
128 Total Sales
-
N
Buyer's Agent in 2022
Non Member
Non MLS Office
-
M
Seller's Agent in 2015
Marissa Taylor
ERA Realty Center
(435) 590-1317
13 in this area
20 Total Sales
-
A
Seller Co-Listing Agent in 2015
ALONZO ASHWORTH
Coldwell Banker Majestic Mtn Realty
(435) 590-3847
133 in this area
265 Total Sales
-
J
Seller Co-Listing Agent in 2012
JEFFREY JACOMB
Coldwell Banker Advantage
Map
Source: Iron County Board of REALTORS®
MLS Number: 72827
- 733 Bonnie Green Dr
- 733 Bonnie Green Dr Unit 33
- 62 N Fork Road Steven Canyon
- 1410&1420 Woodchuck 1415&1425 Lost Creek Rd
- 2970 N Smith & Wesson Cir
- 2970 N Smith & Wesson Cir Unit 10
- 4180 N Ridge Dr
- 1810 E Gulf Stream Dr
- 1980 W Manitoban Trail
- 1515/1525 Strawberry Point Rd
- 1120/1110 Strawberry Point Rd
- 1650 Strawberry Point Rd Unit 37
- 135 S Lupin Ln
- 5045 W Manzanita Way
- 870 W Bear Track
- 250 S Silver Spruce Dr
- 250 Silver Spruce Dr
- 55 Silver Spruce Dr
- 820 W Cascade Dr
- 820 Cascade Dr
