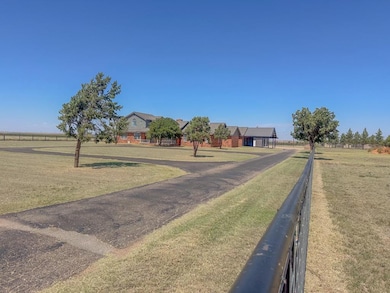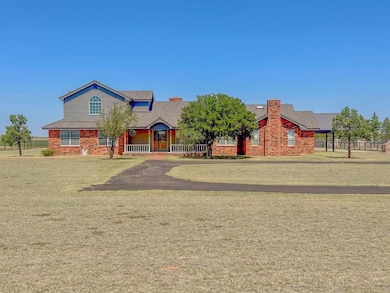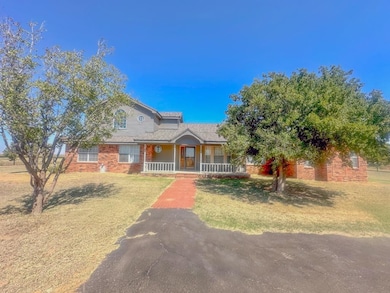1670 W Us Highway 70 Plainview, TX 79072
Estimated payment $2,953/month
Highlights
- Barn
- Vaulted Ceiling
- Circular Driveway
- La Mesa Elementary School Rated A-
- Double Oven
- Fenced Yard
About This Home
Welcome to this stunning 4-bedroom, 3-bathroom home located in Plainview, Texas! This spacious two-story home is perfect for those seeking both style and functionality. As you step into the grand living room, you'll be greeted by soaring tall ceilings, fireplace, while providing an open and airy atmosphere ideal for relaxation and entertaining. The kitchen is a chef's dream, featuring a large island, double ovens, a cooktop, and a dishwasherall designed to make meal preparation a breeze. The kitchen seamlessly flows into the dining area, creating the perfect space for family gatherings and casual meals. The master suite offers a luxurious retreat with its spacious layout and vaulted ceilings. The master bathroom boasts dual vanities, a separate tub for soaking, and a walk-in shower, providing all the comforts of a spa-like experience.House also has basement and closet. Has workout room upstairs with rubber floor and 2 closets can be used for 5th bedroom.
Home Details
Home Type
- Single Family
Est. Annual Taxes
- $6,977
Year Built
- Built in 1990
Lot Details
- 2.41 Acre Lot
- Fenced Yard
Parking
- 2 Car Attached Garage
- 4 Carport Spaces
- Circular Driveway
Home Design
- Brick Exterior Construction
- Slab Foundation
- Composition Roof
Interior Spaces
- 2,964 Sq Ft Home
- 2-Story Property
- Vaulted Ceiling
- Ceiling Fan
- Living Room with Fireplace
- Dining Room
- Utility Room
- Laundry Room
- Basement
Kitchen
- Breakfast Bar
- Double Oven
- Cooktop
- Dishwasher
- Kitchen Island
Flooring
- Carpet
- Vinyl
Bedrooms and Bathrooms
- 4 Bedrooms
- En-Suite Bathroom
- Walk-In Closet
- 3 Full Bathrooms
Outdoor Features
- Patio
- Outdoor Storage
Farming
- Barn
Utilities
- Central Heating and Cooling System
- Heating System Uses Natural Gas
Listing and Financial Details
- Assessor Parcel Number 74868
Map
Home Values in the Area
Average Home Value in this Area
Tax History
| Year | Tax Paid | Tax Assessment Tax Assessment Total Assessment is a certain percentage of the fair market value that is determined by local assessors to be the total taxable value of land and additions on the property. | Land | Improvement |
|---|---|---|---|---|
| 2024 | $6,977 | $337,571 | $4,820 | $332,751 |
| 2023 | $6,209 | $322,310 | $4,820 | $317,490 |
| 2022 | $5,811 | $313,766 | $4,820 | $308,946 |
| 2021 | $5,297 | $261,817 | $4,820 | $256,997 |
| 2020 | $4,111 | $238,648 | $4,820 | $233,828 |
| 2019 | $4,301 | $238,648 | $4,820 | $233,828 |
| 2018 | $4,140 | $229,692 | $4,820 | $224,872 |
| 2017 | $4,005 | $233,450 | $4,820 | $228,630 |
| 2016 | $3,623 | $230,740 | $4,820 | $225,920 |
| 2015 | -- | $230,740 | $4,820 | $225,920 |
| 2014 | -- | $237,662 | $4,820 | $232,842 |
Property History
| Date | Event | Price | List to Sale | Price per Sq Ft |
|---|---|---|---|---|
| 09/19/2025 09/19/25 | For Sale | $450,000 | 0.0% | $152 / Sq Ft |
| 09/18/2025 09/18/25 | Off Market | -- | -- | -- |
| 08/09/2025 08/09/25 | Price Changed | $450,000 | -2.2% | $152 / Sq Ft |
| 07/10/2025 07/10/25 | Price Changed | $460,000 | -3.2% | $155 / Sq Ft |
| 05/05/2025 05/05/25 | Price Changed | $475,000 | -4.7% | $160 / Sq Ft |
| 03/18/2025 03/18/25 | For Sale | $498,500 | 0.0% | $168 / Sq Ft |
| 03/17/2025 03/17/25 | Off Market | -- | -- | -- |
| 09/18/2024 09/18/24 | For Sale | $498,500 | -- | $168 / Sq Ft |
Purchase History
| Date | Type | Sale Price | Title Company |
|---|---|---|---|
| Vendors Lien | -- | None Available |
Mortgage History
| Date | Status | Loan Amount | Loan Type |
|---|---|---|---|
| Open | $218,500 | Credit Line Revolving |
Source: Lubbock Association of REALTORS®
MLS Number: 202413275
APN: 74868
- 1690 W Us Highway 70
- 1301 Bravo Dr
- 1303 Ebeling Dr
- 7010 Santa Rosa Cir
- 1415 Ebeling Dr
- 1425 Ebeling Dr
- 942 County Road Q
- 3400 Quincy
- 103 Yucca Terrace
- 4501 W 2nd St
- 4401 W 2nd St
- 4307-4311 W 2nd St
- 104 Kirchwood Place One
- 301 Kirchwood St
- 740 Sun Rd
- 2701 Mesa Dr
- 3907 Stevens St
- 1005 Jefferson St
- 1003 Jefferson Dr
- 1001 Jefferson St
- 1201 Andy Taylor Rd
- 1411 Yonkers St Unit A
- 1419 Yonkers St Unit A
- 1419 Yonkers St Unit B
- 1600 Yonkers St Unit 4
- 1706 Yonkers St Unit A
- 1706 Yonkers St
- 1708 Yonkers St
- 2504 W 16th St Unit 1700B
- 2412 W 16th St Unit B
- 2304 W 16th St Unit A
- 2504 W 16th St
- 711 S Austin Ave Unit 106
- 711 S Austin Ave Unit 208
- 711 S Austin Ave Unit 206
- 711 S Austin Ave Unit 104
- 711 S Austin Ave Unit 205
- 2305 E 2nd St







