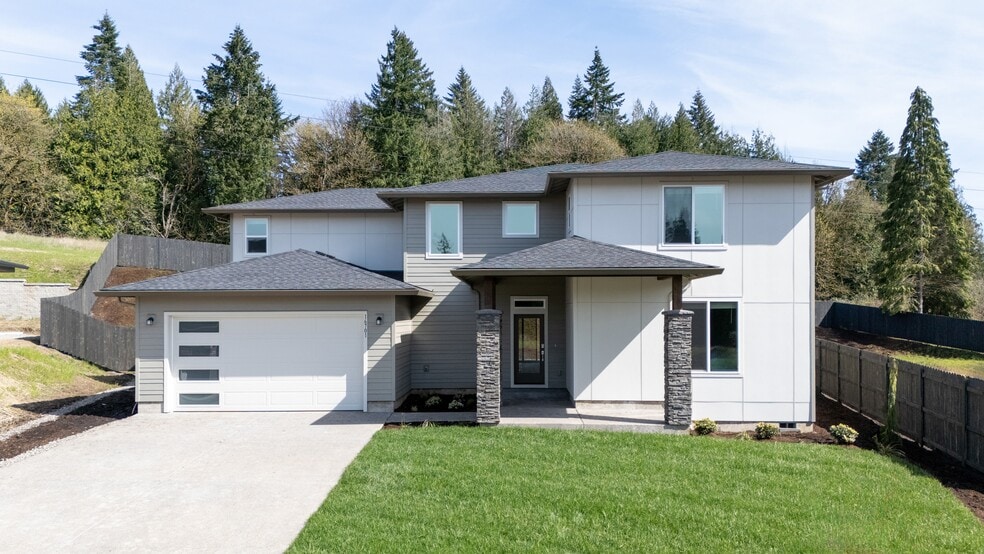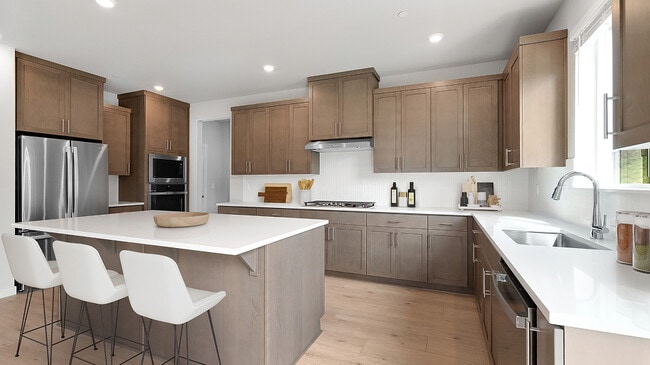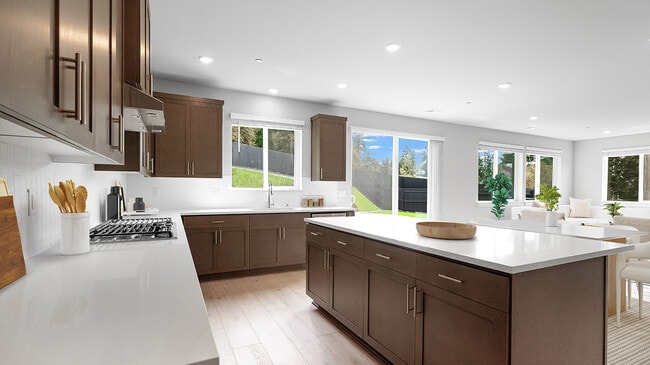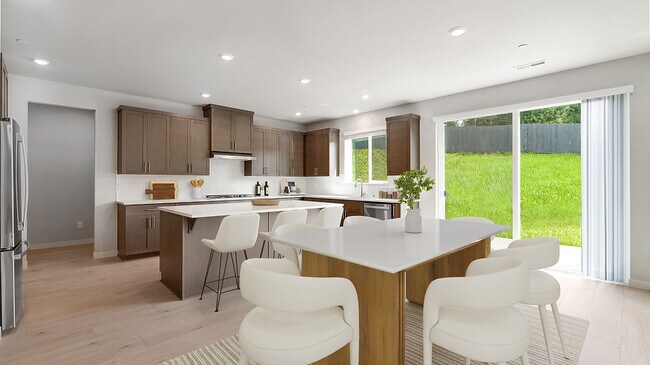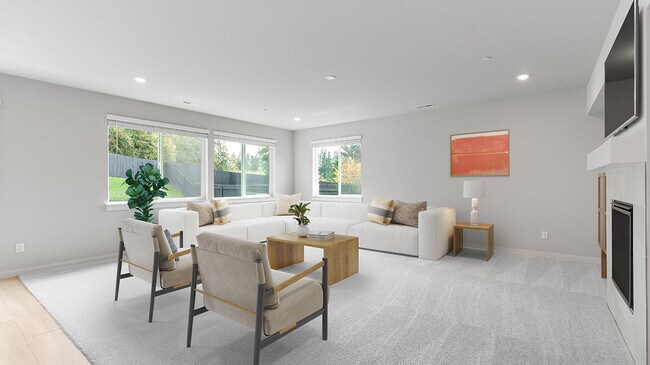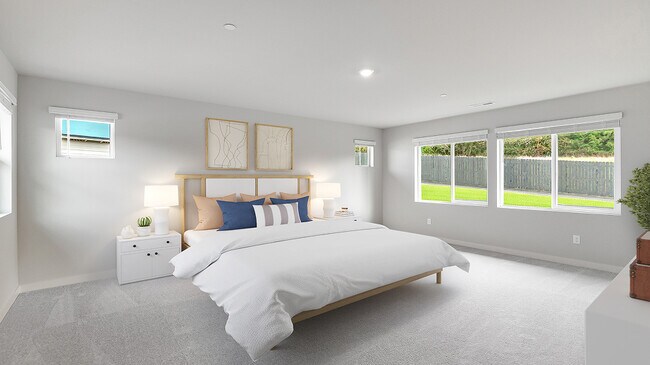
16701 NE 38th Ave Vancouver, WA 98686
Salmon Creek RidgeEstimated payment $4,748/month
About This Home
Come take a self guided tour of this home that's only 14 minutes from Cascade Amphitheater and fairgrounds, with trails and shopping nearby. The first floor includes a guest bedroom and full bath, while the great room features a fireplace and flows into the kitchen and dining area. A mudroom connects to the 3-car garage. Upstairs, three bedrooms and a loft lead to a primary suite with dual walk-in closets and a soaking tub. Quartz countertops, shaker-style cabinets, and a vertical tile backsplash highlight the kitchen. LVP flooring runs through the kitchen and entry, while LVT covers baths and laundry. The primary bath has a tiled shower and separate tub. Wooden shelving, landscaping, and fencing complete the home. Air conditioning, a refrigerator, washer and dryer, and blinds are included.
Home Details
Home Type
- Single Family
HOA Fees
- $81 Monthly HOA Fees
Parking
- 3 Car Garage
Taxes
- Special Tax
Home Design
- New Construction
Interior Spaces
- 2-Story Property
- Mud Room
Bedrooms and Bathrooms
- 4 Bedrooms
- 3 Full Bathrooms
Map
Move In Ready Homes with Creston Plan
Other Move In Ready Homes in Salmon Creek Ridge
About the Builder
- Salmon Creek Ridge
- Salmon Creek Ridge
- 16922 NE 35th Ave
- 3619 NE 169th Way
- 3615 NE 169th Way
- 2503 NE 178th St
- Ramble Creek - Single Family Homes
- Ramble Creek - Duplex and Triplex
- 0000 NE 45th Ave
- 2010 NE 159th St
- 4304 NE 188th St Unit Lot 331
- 4112 NE 188th St Unit LOT 326
- 10125 NE 45th Ct
- 10112 NE 45th Ct
- 4803 NE 132nd Cir
- 4908 NE 132nd Cir
- 4912 NE 132nd Cir
- 0 NW 184th St
- 0 NE 10th Ave Unit 24083068
- 8008 NE 179th St Unit 23
