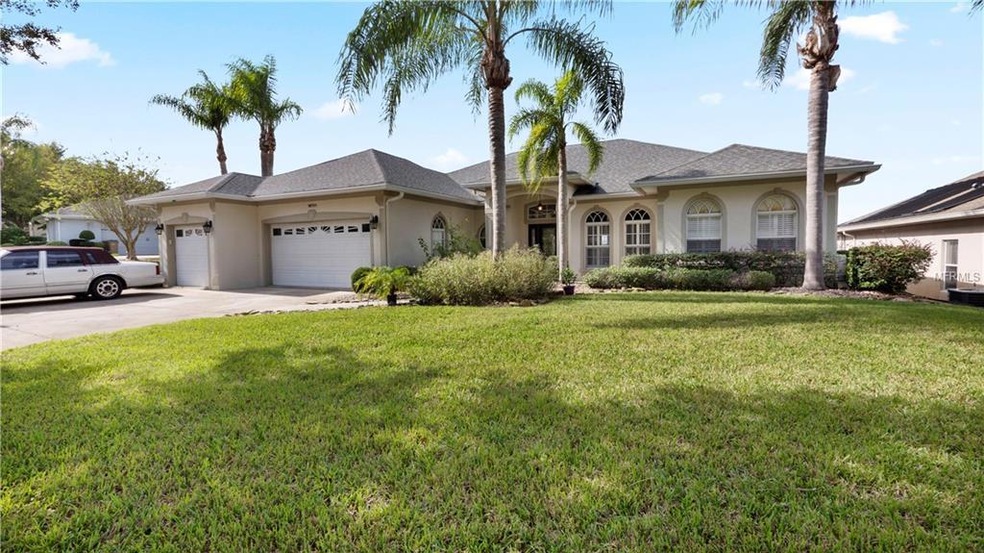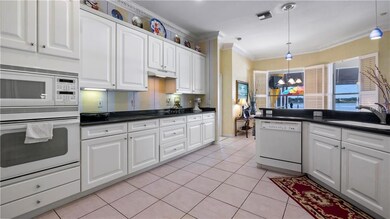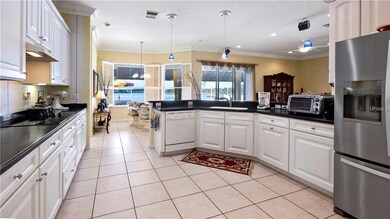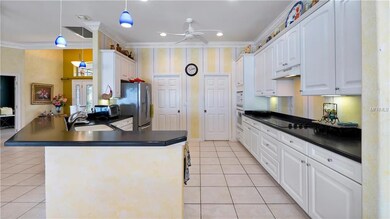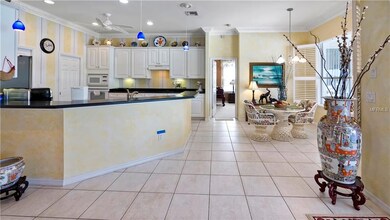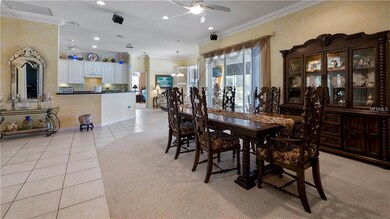
16701 Tall Grass Ln Clermont, FL 34711
Palisades NeighborhoodHighlights
- Boat Ramp
- Screened Pool
- Pond View
- Access To Chain Of Lakes
- Fishing
- Deck
About This Home
As of April 2025VIEWS, VIEWS, AND MORE VIEWS from this home situated on the hill, overlooking the rolling grounds and water! Very peaceful sunsets across the pond, plus the community has a dock and ramp on Lake Minneola, part of the Clermont Chain of lakes! This is a very open floor plan, with large rooms!Open the sliding glass doors completely and bring the outside in on the cool evenings with the breezes off the water! Relax on the pool deck, or take a dip in the pool! Plenty of seating areas, plus an awning to keep off any unwanted sun! No rear neighbors. BBQ to your heart's content! The kitchen is very large as well, with a long breakfast bar and large dining area! Tons of counters and cabinetry! The great room has plenty of space for all your furniture, and a large wall for entertainment items! The den/office would also make a great formal living room, if you prefer that! Split bedroom plan, with the large master bedroom overlooking the pool and water! Dual sinks in the master bathroom, jetted garden tub plus separate shower! Walk in closet has plenty of space as well! Other side of the home has the other 2 bedrooms and bathrooms. Lots of crown molding in the home, leaded glass front doors with sidelights, inside laundry room with laundry tub! This is a great floor plan in a great house, with even better views. Please make sure to watch the interior and drone video above the main photo for a sneak peek, then make your appointment! In the photos, the family room is being used as a huge dining room.
Last Agent to Sell the Property
PREMIER SOTHEBYS INT'L REALTY License #669418 Listed on: 12/03/2018

Home Details
Home Type
- Single Family
Est. Annual Taxes
- $2,922
Year Built
- Built in 2001
Lot Details
- 0.26 Acre Lot
- Lot Dimensions are 81x144x71x156
- Southeast Facing Home
- Mature Landscaping
- Irrigation
- Landscaped with Trees
- Property is zoned PUD
HOA Fees
- $103 Monthly HOA Fees
Parking
- 3 Car Attached Garage
- Garage Door Opener
- Open Parking
Home Design
- Contemporary Architecture
- Slab Foundation
- Shingle Roof
- Block Exterior
- Stucco
Interior Spaces
- 1,983 Sq Ft Home
- High Ceiling
- Ceiling Fan
- Blinds
- Sliding Doors
- Great Room
- Breakfast Room
- Den
- Inside Utility
- Pond Views
Kitchen
- Range
- Recirculated Exhaust Fan
- Microwave
- Dishwasher
- Solid Surface Countertops
- Disposal
Flooring
- Carpet
- Ceramic Tile
Bedrooms and Bathrooms
- 3 Bedrooms
- Split Bedroom Floorplan
- Walk-In Closet
- 2 Full Bathrooms
Pool
- Screened Pool
- Solar Heated In Ground Pool
- Gunite Pool
- Fence Around Pool
Outdoor Features
- Access To Chain Of Lakes
- Access To Lake
- Water Skiing Allowed
- Deck
- Covered patio or porch
Utilities
- Central Heating and Cooling System
- Heat Pump System
- Septic Tank
- Cable TV Available
Listing and Financial Details
- Down Payment Assistance Available
- Homestead Exemption
- Visit Down Payment Resource Website
- Tax Lot 173
- Assessor Parcel Number 11-22-25-101500017300
Community Details
Overview
- Association fees include cable TV, community pool
- Palisades Subdivision
- The community has rules related to deed restrictions
- Rental Restrictions
Recreation
- Boat Ramp
- Boat Dock
- Community Playground
- Fishing
- Park
Ownership History
Purchase Details
Home Financials for this Owner
Home Financials are based on the most recent Mortgage that was taken out on this home.Purchase Details
Home Financials for this Owner
Home Financials are based on the most recent Mortgage that was taken out on this home.Purchase Details
Purchase Details
Purchase Details
Purchase Details
Purchase Details
Purchase Details
Home Financials for this Owner
Home Financials are based on the most recent Mortgage that was taken out on this home.Similar Homes in Clermont, FL
Home Values in the Area
Average Home Value in this Area
Purchase History
| Date | Type | Sale Price | Title Company |
|---|---|---|---|
| Warranty Deed | $495,000 | Red Door Title | |
| Warranty Deed | $495,000 | Red Door Title | |
| Warranty Deed | $297,500 | Fidelity Natl Ttl Of Fl Inc | |
| Interfamily Deed Transfer | -- | Attorney | |
| Interfamily Deed Transfer | -- | Attorney | |
| Warranty Deed | $274,900 | Fidelity National Title Of F | |
| Warranty Deed | $380,000 | Stewart Title Of Four Corner | |
| Deed | -- | -- | |
| Deed | $54,900 | -- |
Mortgage History
| Date | Status | Loan Amount | Loan Type |
|---|---|---|---|
| Previous Owner | $267,750 | New Conventional | |
| Previous Owner | $200,000 | No Value Available |
Property History
| Date | Event | Price | Change | Sq Ft Price |
|---|---|---|---|---|
| 04/28/2025 04/28/25 | Sold | $495,000 | -1.0% | $250 / Sq Ft |
| 04/11/2025 04/11/25 | Pending | -- | -- | -- |
| 04/10/2025 04/10/25 | For Sale | $500,000 | +68.1% | $252 / Sq Ft |
| 05/17/2019 05/17/19 | Sold | $297,500 | -8.5% | $150 / Sq Ft |
| 03/18/2019 03/18/19 | Pending | -- | -- | -- |
| 03/16/2019 03/16/19 | Price Changed | $325,000 | -3.0% | $164 / Sq Ft |
| 12/01/2018 12/01/18 | For Sale | $335,000 | -- | $169 / Sq Ft |
Tax History Compared to Growth
Tax History
| Year | Tax Paid | Tax Assessment Tax Assessment Total Assessment is a certain percentage of the fair market value that is determined by local assessors to be the total taxable value of land and additions on the property. | Land | Improvement |
|---|---|---|---|---|
| 2025 | $5,364 | $409,328 | $102,300 | $307,028 |
| 2024 | $5,364 | $409,328 | $102,300 | $307,028 |
| 2023 | $5,364 | $400,826 | $102,300 | $298,526 |
| 2022 | $4,379 | $297,185 | $62,000 | $235,185 |
| 2021 | $4,115 | $269,433 | $0 | $0 |
| 2020 | $3,856 | $248,154 | $0 | $0 |
| 2019 | $3,067 | $241,415 | $0 | $0 |
| 2018 | $2,923 | $236,914 | $0 | $0 |
| 2017 | $3,587 | $222,080 | $0 | $0 |
| 2016 | $3,585 | $222,164 | $0 | $0 |
| 2015 | $3,339 | $193,052 | $0 | $0 |
| 2014 | $3,163 | $179,560 | $0 | $0 |
Agents Affiliated with this Home
-

Seller's Agent in 2025
Tony Baroni
KELLER WILLIAMS SUBURBAN TAMPA
(813) 661-2475
1 in this area
1,357 Total Sales
-

Buyer's Agent in 2025
Allison Haberman
SERHANT
(314) 602-8779
1 in this area
52 Total Sales
-

Seller's Agent in 2019
Dawn Giachetti
PREMIER SOTHEBYS INT'L REALTY
(352) 874-2100
10 in this area
247 Total Sales
-

Buyer's Agent in 2019
Will Mathews
EXP REALTY LLC
(321) 480-7537
1 in this area
33 Total Sales
Map
Source: Stellar MLS
MLS Number: G5009135
APN: 11-22-25-1015-000-17300
- 16147 Crystal Cove
- 16729 Tall Grass Ln
- 16631 Champions Ct
- 10642 Masters Dr
- 9852 Spring Lake Dr
- 9943 Spring Lake Dr
- 10249 Spring Lake Dr
- 309 Misty Haven Dr
- 16627 Rockwell Heights Ln
- 11210 Elderberry Ct
- 303 Misty Haven Dr
- 10157 Spring Lake Dr
- 117 Harvest Gate Blvd
- 10640 Lake Minneola Shores
- 16211 Oak Breeze Ct
- 1106 Heather Glen Dr
- 1132 Hill Mount Dr
- 1500 Oak Valley Blvd
- 1113 Canopy Oaks Dr
- 1104 Chateau Cir
