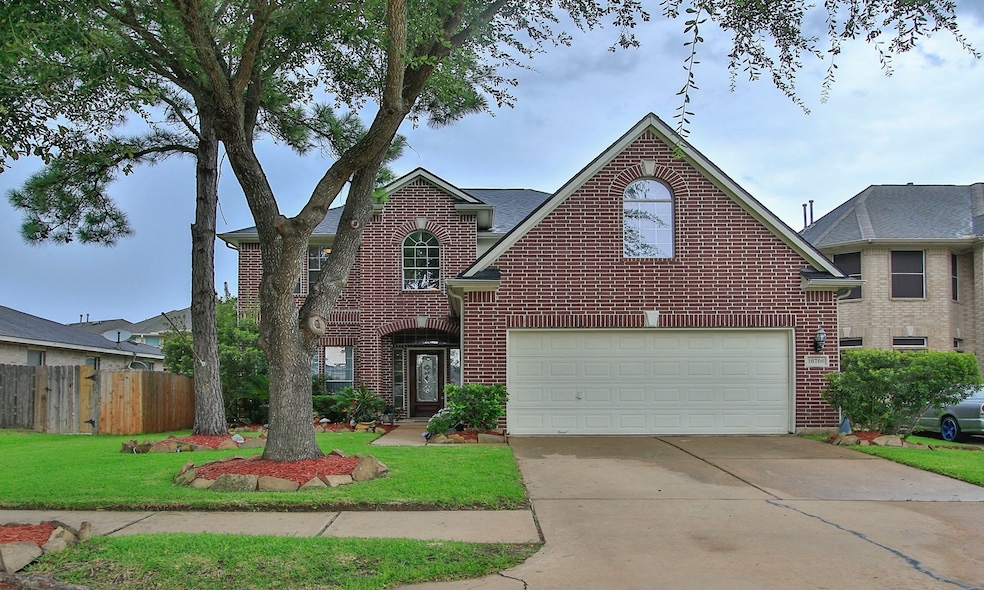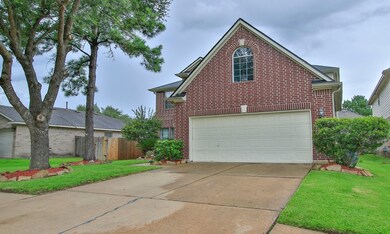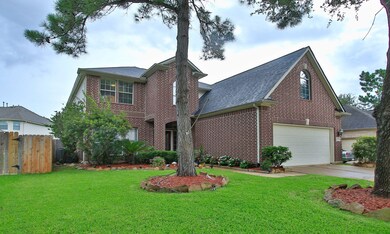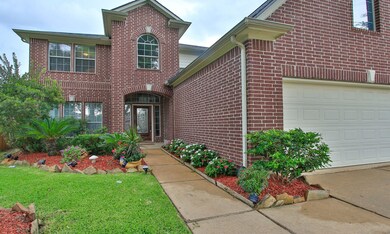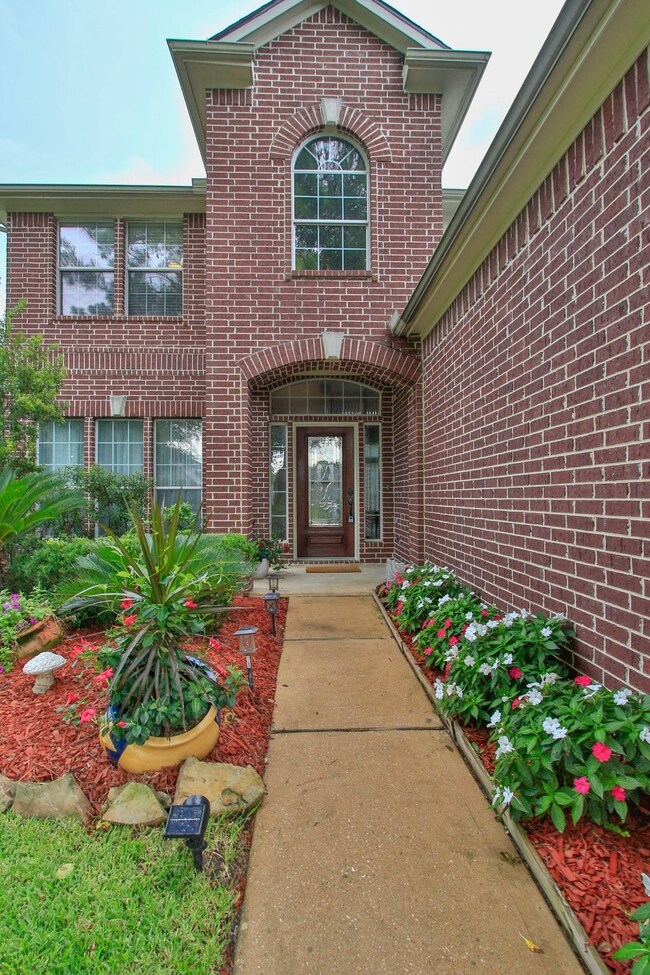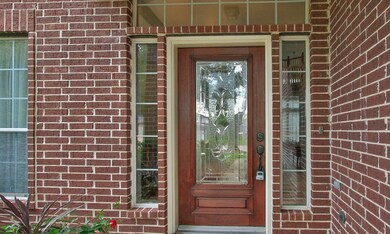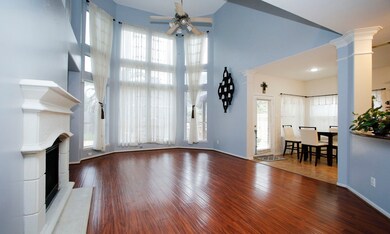16706 Mallory Bridge Dr Houston, TX 77095
Highlights
- Tennis Courts
- Deck
- High Ceiling
- Birkes Elementary School Rated A
- Traditional Architecture
- Community Pool
About This Home
Welcome to this well-maintained house, where the main level features beautiful hardwood floors, tile, and high ceilings, creating a flow between the formal dining room, study/office, spacious living room, breakfast area, and open kitchen, with granite countertops, a butler's pantry offers additional convenience, and ample kitchen cabinetry space w/Osmosis water filter, Stainless steel appliances. Step outside to a covered patio overlooking the backyard with a patio kitchen. Spectacular Master Suite, designed for ultimate relaxation. The master bath is a luxurious haven, boasting double vanities and an enormous corner soaking tub, inviting you to unwind after a long day of work.A large closet with built-ins. The 2nd level offers a spacious game room with built-ins, an expanded media room or 5th bedroom, three additional good-sized bedrooms, and two more bathrooms, HVAC compressor, furnace & cooling sys. replaced 08/2023, and Roof 8/21
Listing Agent
Walzel Properties - Corporate Office License #0618841 Listed on: 07/10/2025

Home Details
Home Type
- Single Family
Est. Annual Taxes
- $6,326
Year Built
- Built in 2005
Lot Details
- 5,750 Sq Ft Lot
- Property is Fully Fenced
Parking
- 2 Car Attached Garage
- Garage Door Opener
Home Design
- Traditional Architecture
Interior Spaces
- 3,210 Sq Ft Home
- 2-Story Property
- High Ceiling
- Gas Log Fireplace
- Fire and Smoke Detector
- Washer and Gas Dryer Hookup
Kitchen
- Breakfast Area or Nook
- Electric Oven
- Gas Range
- Microwave
- Dishwasher
- Disposal
Flooring
- Carpet
- Tile
Bedrooms and Bathrooms
- 4 Bedrooms
- Soaking Tub
Eco-Friendly Details
- Energy-Efficient Windows with Low Emissivity
Outdoor Features
- Tennis Courts
- Deck
- Patio
Schools
- Birkes Elementary School
- Spillane Middle School
- Cypress Falls High School
Utilities
- Forced Air Zoned Heating and Cooling System
- Heating System Uses Gas
- No Utilities
- Water Softener is Owned
Listing and Financial Details
- Property Available on 7/14/25
- Long Term Lease
Community Details
Overview
- Principal Mgmt Comp. Association
- Stone Gate Sec 18 Subdivision
Recreation
- Tennis Courts
- Community Pool
Pet Policy
- No Pets Allowed
Security
- Controlled Access
Map
Source: Houston Association of REALTORS®
MLS Number: 59227219
APN: 1246430020009
- 16714 Mallory Bridge Dr
- 10427 Lyndon Meadows Dr
- 10518 Lyndon Meadows Dr
- 16707 Vivian Point Ln
- 10531 Oleander Point Dr
- 16715 Hibiscus Point Dr
- 10707 Mandavilla Dr
- 16610 Lost Mill Ln
- 10103 Heron Meadows Dr
- 10711 Sea Myrtle Dr
- 16535 Ruby Meadow Dr
- 10402 Indian Paintbrush Ln
- 10326 Cobalt Falls Dr
- 16523 Pinon Vista Dr
- 16722 Coyotillo Ln
- 16815 Morris Hill Ln
- 16810 Noble Pass Ln
- 16410 Bluff Springs Dr
- 11030 Acanthus Ln
- 17142 Kiowa River Ln
- 10427 Lyndon Meadows Dr
- 10430 Lyndon Meadows Dr
- 10422 Lyndon Meadows Dr
- 16610 Lost Mill Ln
- 10730 Sea Myrtle Dr
- 10106 W Temple Dr
- 16611 Foster Point Ln
- 10614 Desert Springs Cir
- 17142 Kiowa River Ln
- 16334 Pinon Vista Dr
- 16539 Mesa Point Dr
- 10307 Sablebrook Ln
- 10122 Meridian Lakes Dr
- 10615 Indian Paintbrush Ln
- 16818 Pine Castle Dr
- 10414 E Summit Canyon Dr
- 9735 Coyote Creek Dr
- 11218 Satin Tail Ln
- 9714 Coyote Creek Dr
- 17330 Shadow Ledge Dr
