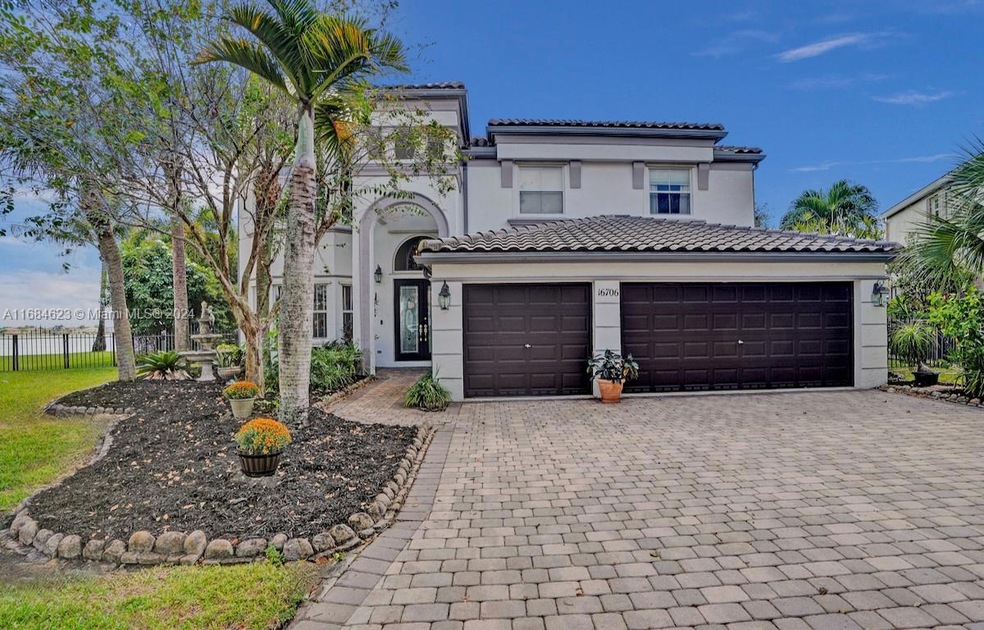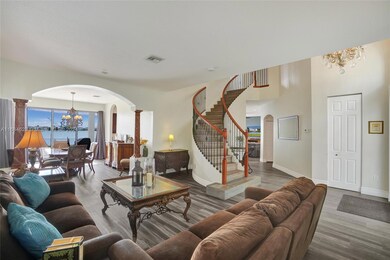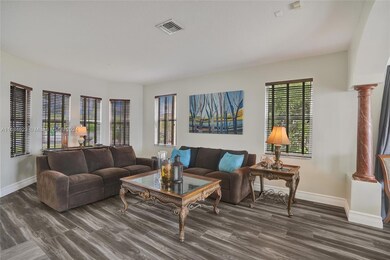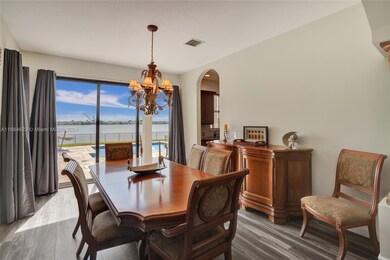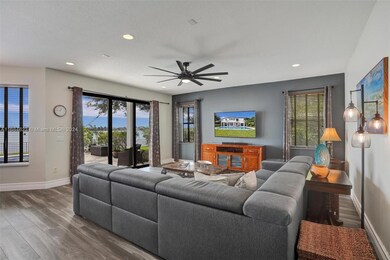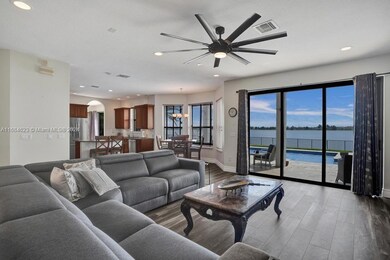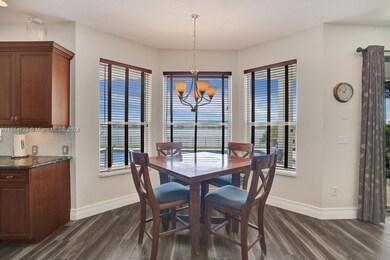
16706 SW 51st St Miramar, FL 33027
Riviera Isles NeighborhoodHighlights
- Lake Front
- Fitness Center
- Sitting Area In Primary Bedroom
- Dolphin Bay Elementary School Rated A-
- In Ground Pool
- Gated Community
About This Home
As of December 2024Nestled in the exclusive Riviera Isles Portofino community, this meticulously maintained 5 bedroom, 3 bath luxury home offers breathtaking lake and pool views. Perfect for entertaining, home boasts an oversized kitchen, formal dining, family, and living rooms, ceramic tile on first floor and wood laminate on second floor. Oversized master suite is a private oasis featuring separate seating area, dual bathrooms (his & hers), large shower with LED lights, hot tub, walk-in closet and spacious balcony overlooking pool and lake. New roof (2022), PEX pipes (2024), 3 impact glass slider doors, impact window above front door, and reinforced steel tie rods enhance structural integrity. Additional highlights include a first-floor bedroom & full bath, 3-car garage, new pool pump and fruit trees.
Last Agent to Sell the Property
Keller Williams Legacy License #3420284 Listed on: 10/30/2024

Home Details
Home Type
- Single Family
Est. Annual Taxes
- $9,527
Year Built
- Built in 2001
Lot Details
- 0.31 Acre Lot
- 150 Ft Wide Lot
- Lake Front
- South Facing Home
- Fenced
- Property is zoned RS4
HOA Fees
- $249 Monthly HOA Fees
Parking
- 3 Car Attached Garage
- Automatic Garage Door Opener
- Driveway
- Open Parking
Property Views
- Lake
- Pool
Home Design
- Tile Roof
- Concrete Block And Stucco Construction
Interior Spaces
- 3,501 Sq Ft Home
- 2-Story Property
- Vaulted Ceiling
- Ceiling Fan
- Drapes & Rods
- Blinds
- Arched Windows
- French Doors
- Entrance Foyer
- Family Room
- Formal Dining Room
- Ceramic Tile Flooring
Kitchen
- Eat-In Kitchen
- Built-In Oven
- Electric Range
- Microwave
- Dishwasher
- Disposal
Bedrooms and Bathrooms
- 5 Bedrooms
- Sitting Area In Primary Bedroom
- Main Floor Bedroom
- Primary Bedroom Upstairs
- Closet Cabinetry
- Walk-In Closet
- Two Primary Bathrooms
- 3 Full Bathrooms
- Dual Sinks
- Roman Tub
- Jettted Tub and Separate Shower in Primary Bathroom
Laundry
- Laundry in Utility Room
- Washer and Dryer Hookup
Home Security
- Complete Panel Shutters or Awnings
- High Impact Door
- Partial Impact Glass
Pool
- In Ground Pool
- Pool Equipment Stays
Outdoor Features
- Balcony
- Patio
Schools
- Dolphin Bay Elementary School
- Glades Middle School
- Everglades High School
Utilities
- Central Air
- Heating Available
- Electric Water Heater
- Water Purifier
Listing and Financial Details
- Assessor Parcel Number 514032061410
Community Details
Overview
- Riviera Isles I Subdivision, Sienna Floorplan
- Mandatory home owners association
- The community has rules related to no recreational vehicles or boats, no trucks or trailers
Recreation
- Tennis Courts
- Fitness Center
- Community Pool
Additional Features
- Clubhouse
- Gated Community
Ownership History
Purchase Details
Home Financials for this Owner
Home Financials are based on the most recent Mortgage that was taken out on this home.Purchase Details
Purchase Details
Home Financials for this Owner
Home Financials are based on the most recent Mortgage that was taken out on this home.Purchase Details
Home Financials for this Owner
Home Financials are based on the most recent Mortgage that was taken out on this home.Purchase Details
Home Financials for this Owner
Home Financials are based on the most recent Mortgage that was taken out on this home.Similar Homes in Miramar, FL
Home Values in the Area
Average Home Value in this Area
Purchase History
| Date | Type | Sale Price | Title Company |
|---|---|---|---|
| Warranty Deed | $1,090,000 | Universal Title | |
| Interfamily Deed Transfer | -- | None Available | |
| Interfamily Deed Transfer | -- | Founders Title | |
| Interfamily Deed Transfer | -- | -- | |
| Deed | $392,600 | -- |
Mortgage History
| Date | Status | Loan Amount | Loan Type |
|---|---|---|---|
| Open | $872,000 | New Conventional | |
| Previous Owner | $99,000 | Credit Line Revolving | |
| Previous Owner | $641,379 | Unknown | |
| Previous Owner | $632,250 | Unknown | |
| Previous Owner | $274,300 | New Conventional | |
| Previous Owner | $150,000 | No Value Available | |
| Previous Owner | $95,000 | Credit Line Revolving | |
| Previous Owner | $275,000 | New Conventional | |
| Closed | $152,000 | No Value Available |
Property History
| Date | Event | Price | Change | Sq Ft Price |
|---|---|---|---|---|
| 12/12/2024 12/12/24 | Sold | $1,090,000 | +0.5% | $311 / Sq Ft |
| 11/05/2024 11/05/24 | Pending | -- | -- | -- |
| 10/30/2024 10/30/24 | For Sale | $1,085,000 | -- | $310 / Sq Ft |
Tax History Compared to Growth
Tax History
| Year | Tax Paid | Tax Assessment Tax Assessment Total Assessment is a certain percentage of the fair market value that is determined by local assessors to be the total taxable value of land and additions on the property. | Land | Improvement |
|---|---|---|---|---|
| 2025 | $9,754 | $932,830 | $56,280 | $876,550 |
| 2024 | $9,527 | $496,430 | -- | -- |
| 2023 | $9,527 | $481,980 | $0 | $0 |
| 2022 | $8,956 | $467,950 | $0 | $0 |
| 2021 | $8,833 | $454,330 | $0 | $0 |
| 2020 | $8,738 | $448,060 | $0 | $0 |
| 2019 | $8,639 | $437,990 | $0 | $0 |
| 2018 | $8,329 | $429,830 | $0 | $0 |
| 2017 | $8,058 | $420,990 | $0 | $0 |
| 2016 | $7,754 | $398,540 | $0 | $0 |
| 2015 | $7,821 | $395,770 | $0 | $0 |
| 2014 | $7,784 | $392,630 | $0 | $0 |
| 2013 | -- | $397,140 | $56,280 | $340,860 |
Agents Affiliated with this Home
-

Seller's Agent in 2024
Rosa Garcia
Keller Williams Legacy
(954) 533-7725
1 in this area
11 Total Sales
Map
Source: MIAMI REALTORS® MLS
MLS Number: A11684623
APN: 51-40-32-06-1410
- 5052 SW 167th Ave
- 5008 SW 168th Ave
- 4946 SW 166th Ave
- 5064 SW 164th Ave
- 16880 SW 49th Ct
- 4917 SW 167th Ave
- 5058 SW 170th Ave
- 16815 SW 49th Ct
- 4939 SW 164th Ave
- 16519 SW 54th Ct
- 17018 SW 52nd Ct
- 17028 SW 52nd Ct
- 5235 SW 171st Ave
- 5034 SW 161st Ave
- 5101 SW 173rd Ave
- 5022 SW 173rd Ave
- 5151 SW 159th Ave
- 5092 SW 173rd Ave
- 16079 SW 54th Ct
- 16316 SW 48th St
